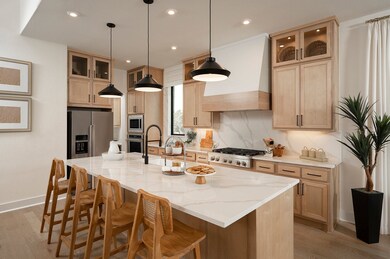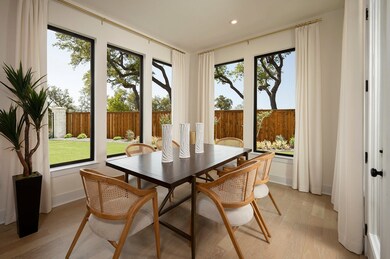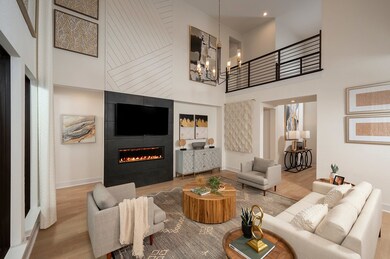
301 Mcmillian Dr Liberty Hill, TX 78642
Estimated payment $5,143/month
Highlights
- New Construction
- Clubhouse
- Mud Room
- Liberty Hill High School Rated A-
- Views Throughout Community
- Game Room
About This Home
This gorgeous 2-story home offers an exceptional blend of elegance, functionality, and modern comfort. With 4 bedrooms, 4 bathrooms, and soaring vaulted ceilings, this home is designed to impress. Step into an inviting space that features a private study, perfect for work or personal projects. The large, open kitchen is a chef's dream, boasting a long counter for meal prep or casual dining, a convenient butler’s pantry, and a seamless connection to the living room. The luxurious primary suite includes a spa-like bathroom with a separate tub and shower, as well as a huge walk-in closet that offers plenty of storage space. Upstairs, a spacious game room overlooks the open-to-below view, adding to the home’s airy and dynamic feel. Two upstairs bedrooms each feature walk-in closets, while bedroom 3 includes its own private bath, providing a perfect guest or family retreat. This home is perfectly suited for both everyday living and entertaining. With its thoughtful design, spacious layout, and modern touches, it’s the ideal place to create lasting memories. Don’t miss the opportunity to make this dream home yours—schedule your tour today! *Photos and Virtual Tours may be of the same home plan located in a different neighborhood. Features and elevations may vary.
Home Details
Home Type
- Single Family
HOA Fees
- $840 Monthly HOA Fees
Parking
- 2 Car Garage
Home Design
- New Construction
- Quick Move-In Home
- Brookshire Plan
Interior Spaces
- 3,227 Sq Ft Home
- 2-Story Property
- Mud Room
- Game Room
- Breakfast Area or Nook
Bedrooms and Bathrooms
- 4 Bedrooms
- Walk-In Closet
- 4 Full Bathrooms
Outdoor Features
- Covered patio or porch
Community Details
Overview
- Actively Selling
- Built by Coventry Homes
- Lariat 60' Subdivision
- Views Throughout Community
- Pond in Community
- Greenbelt
Amenities
- Clubhouse
- Community Center
Recreation
- Community Basketball Court
- Community Playground
- Community Pool
- Trails
Sales Office
- 115 Mcmillian Drive
- Liberty Hill, TX 78642
- 737-345-0876
- Builder Spec Website
Office Hours
- Mon - Thurs & Sat: 10am - 6pm; Fri & Sun: 12pm - 6pm
Map
Similar Homes in the area
Home Values in the Area
Average Home Value in this Area
Property History
| Date | Event | Price | Change | Sq Ft Price |
|---|---|---|---|---|
| 06/26/2025 06/26/25 | For Sale | $871,863 | +32.5% | $282 / Sq Ft |
| 04/16/2025 04/16/25 | For Sale | $658,123 | -- | $204 / Sq Ft |
- 115 Mcmillian Dr
- 912 S Hemingway Loop
- 101 Smoke Signal Ct
- 115 Mcmillian Dr
- 115 Mcmillian Dr
- 115 Mcmillian Dr
- 115 Mcmillian Dr
- 115 Mcmillian Dr
- 115 Mcmillian Dr
- 115 Mcmillian Dr
- 115 Mcmillian Dr
- 115 Mcmillian Dr
- 115 Mcmillian Dr
- 115 Mcmillian Dr
- 115 Mcmillian Dr
- 115 Mcmillian Dr
- 115 Mcmillian Dr
- 115 Mcmillian Dr
- 115 Mcmillian Dr
- 115 Mcmillian Dr
- 108 Danielson St
- 205 Spence Ln
- 113 Lenera Dr
- 141 Banyon Dr
- 272 Wellborn Rd
- 305 Remuda Dr
- 305 Remuda Dr Unit C
- 208 Neal Dr
- 186 Rampart Lp
- 108 Sierra Mosca Trail
- 116 Crestview Dr
- 147 Breccia Trail
- 104 Liberty Place Cove Unit B
- 360 Quarry Ln
- 117 Dax Dr
- 289 Drystone Trail
- 155 Hillcrest Ln
- 255 Drystone Trail
- 113 Flexus Ln
- 208 Magna Ln






