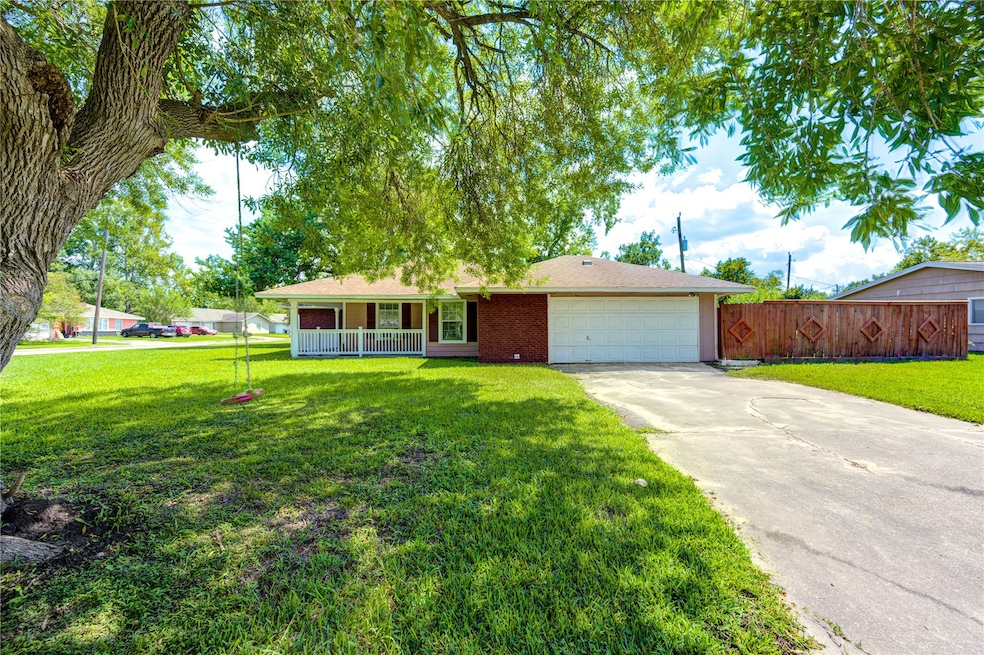
301 Meadow Ln Hitchcock, TX 77563
Estimated payment $1,523/month
Highlights
- Traditional Architecture
- Window Unit Cooling System
- Wood Siding
- Corner Lot
- Central Heating
- 1-Story Property
About This Home
Welcome Home! Situated on a spacious corner lot, this beautifully maintained property offers added privacy and a generously sized backyard. A charming covered front porch invites you in with warmth and character. Inside, you'll find tile flooring throughout, an upgraded kitchen, and a spacious living area perfect for entertaining. The homeowner has expanded the living space by approximately 342 sq ft, enhancing the living room and entry area, and adding a second full bathroom. Washer, dryer, and refrigerator are included with the home. Enjoy year-round outdoor gatherings with the built-in patio kitchen and covered back porch — ideal for entertaining.
Home Details
Home Type
- Single Family
Est. Annual Taxes
- $3,352
Year Built
- Built in 1955
Lot Details
- 10,885 Sq Ft Lot
- Corner Lot
Home Design
- Traditional Architecture
- Brick Exterior Construction
- Slab Foundation
- Composition Roof
- Wood Siding
Interior Spaces
- 1,338 Sq Ft Home
- 1-Story Property
Bedrooms and Bathrooms
- 3 Bedrooms
Schools
- Hitchcock Primary/Stewart Elementary School
- Crosby Middle School
- Hitchcock High School
Utilities
- Window Unit Cooling System
- Central Heating
Community Details
- Greenwood 1 Subdivision
Map
Home Values in the Area
Average Home Value in this Area
Tax History
| Year | Tax Paid | Tax Assessment Tax Assessment Total Assessment is a certain percentage of the fair market value that is determined by local assessors to be the total taxable value of land and additions on the property. | Land | Improvement |
|---|---|---|---|---|
| 2025 | $3,352 | $175,280 | $27,210 | $148,070 |
| 2024 | $3,352 | $148,850 | $27,210 | $121,640 |
| 2023 | $3,352 | $154,080 | $11,670 | $142,410 |
| 2022 | $3,524 | $147,160 | $11,670 | $135,490 |
| 2021 | $3,657 | $148,980 | $11,670 | $137,310 |
| 2020 | $3,299 | $120,390 | $11,670 | $108,720 |
| 2019 | $1,781 | $63,130 | $11,670 | $51,460 |
| 2018 | $1,233 | $43,340 | $11,670 | $31,670 |
| 2017 | $1,444 | $52,010 | $11,670 | $40,340 |
| 2016 | $1,225 | $44,110 | $3,780 | $40,330 |
| 2015 | $1,229 | $44,110 | $3,780 | $40,330 |
| 2014 | $1,238 | $18,570 | $3,780 | $14,790 |
Property History
| Date | Event | Price | Change | Sq Ft Price |
|---|---|---|---|---|
| 09/04/2025 09/04/25 | For Sale | $230,000 | -- | $172 / Sq Ft |
Purchase History
| Date | Type | Sale Price | Title Company |
|---|---|---|---|
| Vendors Lien | -- | None Available | |
| Sheriffs Deed | $14,500 | None Available | |
| Warranty Deed | -- | None Available |
Mortgage History
| Date | Status | Loan Amount | Loan Type |
|---|---|---|---|
| Open | $40,000 | New Conventional |
Similar Homes in the area
Source: Houston Association of REALTORS®
MLS Number: 32244200
APN: 3730-0000-0082-000
- 502 Idlewood Dr
- 9009 Lazy Ln
- 5640 Fm 2004
- 9122 Highway 6
- 916 Temple Cir
- 9200 Neville Ave
- 5519 Farm To Market 2004
- 9316 Neville Ave
- 217 Cedar Dr
- 6454 Blimp Base Rd
- 9204 Neville Rd
- 302 Maple Dr
- 6502 Blimp Base Blvd
- 330 Cedar Dr
- 5722 Delany Rd
- 6611 Blimp Base Blvd
- 883 Indigo Springs Ln
- 898 Driftwood Ln
- 5710 Greater Nighthawk Rd
- 6803 6th St
- 9009 Lazy Ln
- 807 Temple Dr
- 941 Fletcher Hills Ct
- 9006 Elm St
- 913 Ember Wood Ct
- 6610 Blimp Base Rd
- 820 Canton Grass Ln
- 883 Indigo Springs Ln
- 6803 6th St
- 5809 Delany Rd
- 6302 Jackson Dr Unit 3
- 6205 Jackson Rd Unit B2
- 749 Grassy Knoll Ln
- 7806 Burgess Rd
- 702 Silver Reef Ln
- 5009 Lawndale St
- 617 Laurelmist Ln
- 7440 Highway 6
- 428 Pecan Landing Ln
- 712 Scenic Lk Dr






