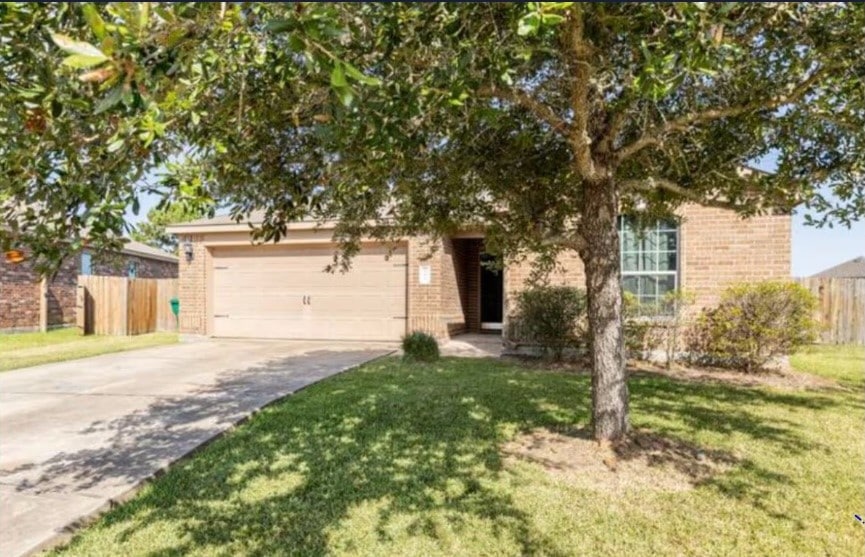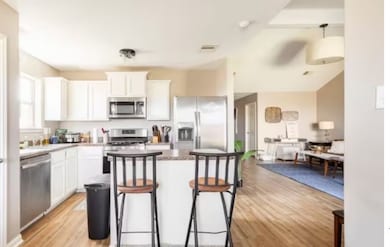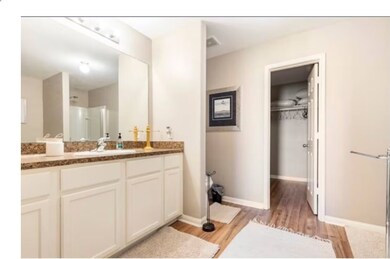883 Indigo Springs Ln La Marque, TX 77568
4
Beds
2
Baths
1,639
Sq Ft
9,477
Sq Ft Lot
Highlights
- Vaulted Ceiling
- Engineered Wood Flooring
- 2 Car Attached Garage
- English Architecture
- Family Room Off Kitchen
- Bidet
About This Home
This single-family home at 883 Indigo Springs Lane, La Marque, TX, offers 4 bedrooms, 2 bathrooms,and 1,639 square feet of living space. Built in 2013, the property features a spacious layout ideal forfamilies or groups, with a modern kitchen and a master bedroom. Located near Galveston, Kemah, andNASA, it’s a convenient option for both leisure and daily living.
Home Details
Home Type
- Single Family
Est. Annual Taxes
- $7,104
Year Built
- Built in 2013
Lot Details
- 9,477 Sq Ft Lot
- Back Yard Fenced
Parking
- 2 Car Attached Garage
Home Design
- English Architecture
Interior Spaces
- 1,639 Sq Ft Home
- 1-Story Property
- Vaulted Ceiling
- Ceiling Fan
- Family Room Off Kitchen
- Combination Dining and Living Room
- Engineered Wood Flooring
- Fire and Smoke Detector
Kitchen
- Breakfast Bar
- Electric Oven
- Electric Range
- Free-Standing Range
- <<microwave>>
- Dishwasher
- Pots and Pans Drawers
- Disposal
Bedrooms and Bathrooms
- 4 Bedrooms
- En-Suite Primary Bedroom
- 2 Full Bathrooms
- Single Vanity
- Bidet
Laundry
- Dryer
- Washer
Schools
- Hitchcock Primary/Stewart Elementary School
- Crosby Middle School
- Hitchcock High School
Utilities
- Central Heating and Cooling System
Listing and Financial Details
- Property Available on 12/4/24
- Long Term Lease
Community Details
Overview
- Saltgrass Crossing Sec 1 2007 Subdivision
Pet Policy
- Pets Allowed
- Pet Deposit Required
Map
Source: Houston Association of REALTORS®
MLS Number: 94698554
APN: 6241-0001-0006-000
Nearby Homes
- 862 Driftwood Ln
- 810 Sand Crab Ln
- 850 Driftwood Ln
- 821 Grassy Knoll Trail
- 814 Mills Creek Ln
- 0000 Fm 2004
- 801 Rocky Rose Ct
- 5519 Farm To Market 2004
- 753 Grassy Knoll Ln
- 725 Spoonbill Ln
- 669 Woodhaven Lakes Dr
- 653 Blackberry Ln
- 737 Grassy Knoll Ln
- 813 Apple Blossom Dr
- 672 Woodhaven Lakes Dr
- 805 Apple Blossom Dr
- 668 Woodhaven Lakes Dr
- 664 Woodhaven Lakes Dr
- 635 Woodhaven Lks Dr
- 635 Woodhaven Lks Dr
- 875 Indigo Springs Ln
- 957 Park Ridge Ct
- 9006 Elm St
- 749 Grassy Knoll Ln
- 807 Temple Dr
- 5809 Delany Rd
- 205 Highland Dr
- 428 Pecan Landing Ln
- 752 Scenic Lake Dr
- 6103 Lacey Oak Dr
- 6214 Lacey Oak Dr
- 6218 White Oak Dr
- 9009 Lazy Ln
- 736 Delany Cove Ct
- 6326 Red Oak Dr
- 8936 Glacier Ave
- 106 Highland St
- 1215 Painted Bunting Dr
- 1032 Valley Crest Ln
- 6634 Blimp Base Blvd







