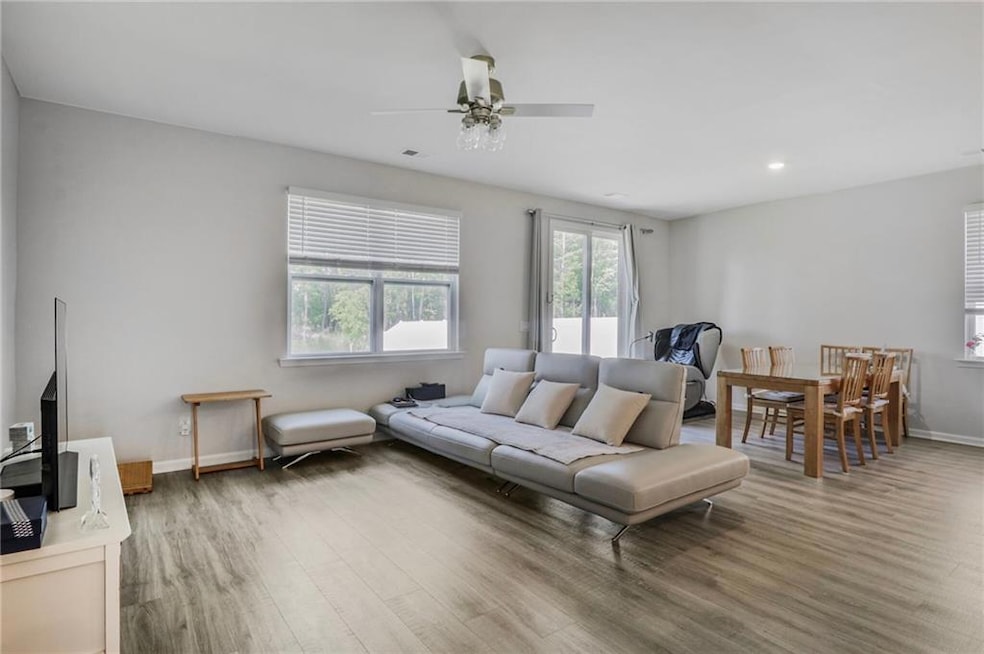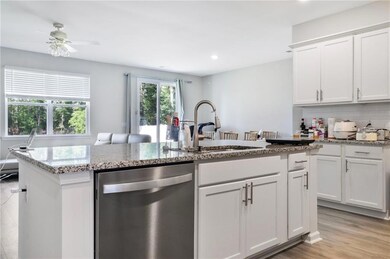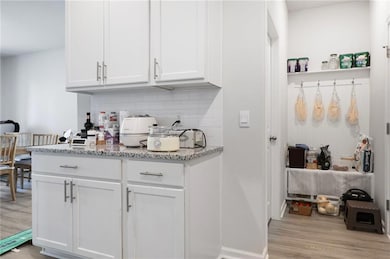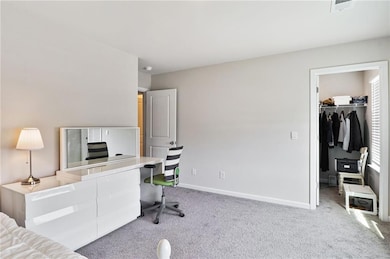301 Merganser Dr Pooler, GA 31322
Estimated payment $2,774/month
Highlights
- Open-Concept Dining Room
- Wooded Lot
- Stone Countertops
- Contemporary Architecture
- Wood Flooring
- Private Yard
About This Home
This beautiful two-story home features modern design, an open-concept layout, and the perfect balance of convenience and tranquility. Built just two years ago, this 4-bedroom, 2.5-bathroom home is move-in ready and suited for any lifestyle. The spacious primary suite is located on the main level, making it ideal for multi-generational living or a shared home with roommates. The open-concept kitchen and living areas flow seamlessly, creating a warm and inviting space—perfect for family gatherings or entertaining guests. Upstairs, you'll find generously sized secondary bedrooms and a large second living area, offering plenty of room for everyone. Step out onto the back porch and enjoy a peaceful retreat with views of a private wooded area—an ideal spot for relaxation. And let’s not forget the unbeatable location—close to shopping, dining, and entertainment, with easy access to major highways for a smooth and convenient commute. Don’t miss your chance to own one of the premier lots in this sought-after subdivision!
Listing Agent
Gracehaven Realty Brokerage Phone: 678-709-6653 License #396933 Listed on: 04/18/2025
Home Details
Home Type
- Single Family
Est. Annual Taxes
- $4,492
Year Built
- Built in 2022
Lot Details
- 0.32 Acre Lot
- Level Lot
- Wooded Lot
- Private Yard
- Garden
- Back Yard
HOA Fees
- $63 Monthly HOA Fees
Parking
- Driveway
Home Design
- Contemporary Architecture
- Traditional Architecture
- Composition Roof
- Concrete Siding
- Vinyl Siding
- Concrete Perimeter Foundation
Interior Spaces
- 2,257 Sq Ft Home
- Ceiling height of 9 feet on the main level
- Ceiling Fan
- Double Pane Windows
- Window Treatments
- Aluminum Window Frames
- Entrance Foyer
- Family Room with Fireplace
- Sitting Room
- Open-Concept Dining Room
Kitchen
- Eat-In Kitchen
- Electric Oven
- Electric Cooktop
- Range Hood
- Microwave
- Dishwasher
- ENERGY STAR Qualified Appliances
- Kitchen Island
- Stone Countertops
- Disposal
Flooring
- Wood
- Carpet
Bedrooms and Bathrooms
- Walk-In Closet
- 3 Full Bathrooms
- Double Vanity
- Bathtub With Separate Shower Stall
Laundry
- Laundry Room
- Laundry on upper level
- Washer
Home Security
- Smart Home
- Carbon Monoxide Detectors
- Fire and Smoke Detector
Outdoor Features
- Exterior Lighting
- Rear Porch
Schools
- West Chatham Elementary And Middle School
- New Hampstead High School
Utilities
- Central Heating and Cooling System
- Hot Water Heating System
- 110 Volts
- Electric Water Heater
- High Speed Internet
- Phone Available
- Cable TV Available
Listing and Financial Details
- Home warranty included in the sale of the property
- Assessor Parcel Number 51010G05024
Community Details
Overview
- Built by DR Horton
- Westwood Reserve Subdivision
Recreation
- Community Pool
Map
Home Values in the Area
Average Home Value in this Area
Tax History
| Year | Tax Paid | Tax Assessment Tax Assessment Total Assessment is a certain percentage of the fair market value that is determined by local assessors to be the total taxable value of land and additions on the property. | Land | Improvement |
|---|---|---|---|---|
| 2025 | $4,492 | $156,280 | $34,000 | $122,280 |
| 2024 | $55 | $153,200 | $33,840 | $119,360 |
| 2023 | $5,537 | $164,280 | $34,000 | $130,280 |
| 2022 | -- | $18,000 | $18,000 | $0 |
Property History
| Date | Event | Price | List to Sale | Price per Sq Ft | Prior Sale |
|---|---|---|---|---|---|
| 07/22/2025 07/22/25 | Price Changed | $450,000 | -6.2% | $199 / Sq Ft | |
| 05/22/2025 05/22/25 | For Sale | $479,900 | 0.0% | $213 / Sq Ft | |
| 05/04/2025 05/04/25 | Off Market | $479,900 | -- | -- | |
| 04/18/2025 04/18/25 | For Sale | $479,900 | 0.0% | $213 / Sq Ft | |
| 03/17/2023 03/17/23 | Rented | $2,800 | 0.0% | -- | |
| 03/17/2023 03/17/23 | For Rent | $2,800 | 0.0% | -- | |
| 03/16/2023 03/16/23 | Sold | $382,990 | -6.7% | $170 / Sq Ft | View Prior Sale |
| 02/14/2023 02/14/23 | Pending | -- | -- | -- | |
| 07/11/2022 07/11/22 | For Sale | $410,350 | -- | $182 / Sq Ft |
Purchase History
| Date | Type | Sale Price | Title Company |
|---|---|---|---|
| Warranty Deed | $382,990 | -- |
Source: First Multiple Listing Service (FMLS)
MLS Number: 7548067
APN: 51010G05024
- 14 Woodford Reserve Dr
- 119 Holloway Hill
- 126 Holloway Hill
- 114 Holloway Hill
- 221 Merganser Dr
- 33 Woodford Reserve Dr
- 81 Woodford Reserve Dr
- 80 Woodford Reserve Dr
- 111 Ashwood Dr
- 10 Mackinac Ct
- 8 Sundance Ct
- 24 Chamois Ct
- 30 Melody Dr
- 153 Brooklyn Way
- 32 Melody Dr
- 7 Tranquil Place
- Dayton Plan at Harmony
- Crestview Plan at Harmony
- Spring Valley II Plan at Harmony
- Stillwater Plan at Harmony
- 143 Holloway Hill
- 149 Holloway Hill
- 26 Coronado Ct
- 249 Longleaf Cir
- 28 Melody Dr
- 20 Longleaf Cir
- 19 Cantata Cir
- 111 Tappan Zee Dr
- 2109 Oglethorpe Cir
- 119 Juliette Low Ln
- 17 Cantata Cir
- 125 Acapella Ave
- 17 Jazz Dr
- 37 Jazz Dr
- 28 Jazz Dr
- 5000 Populus Dr
- 11 Ripple Way
- 2200 Old Quacco Rd
- 310 Sonoma Dr
- 46 Blues Dr







