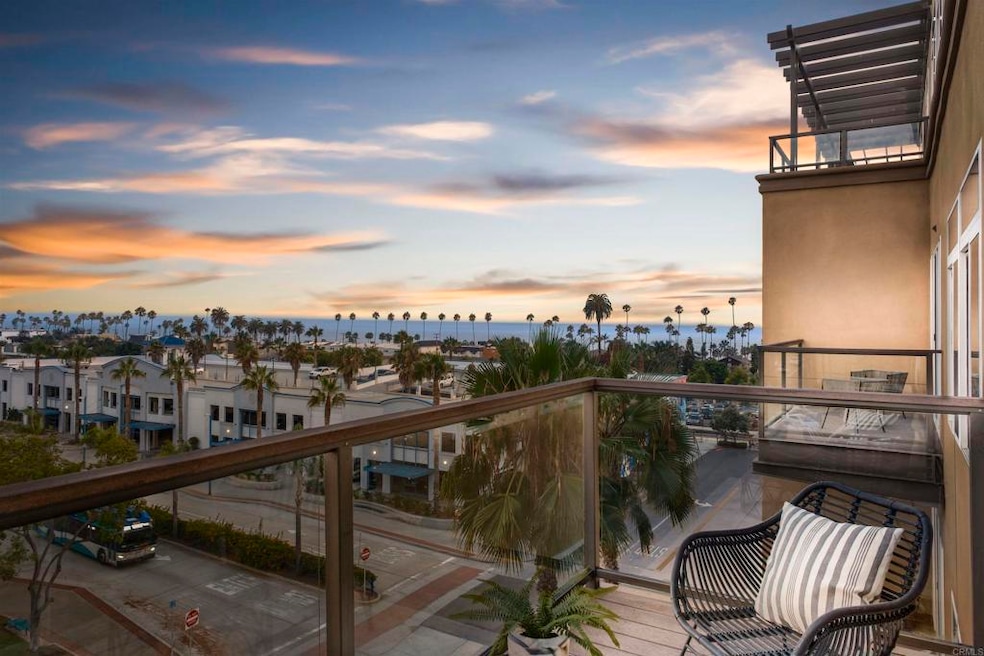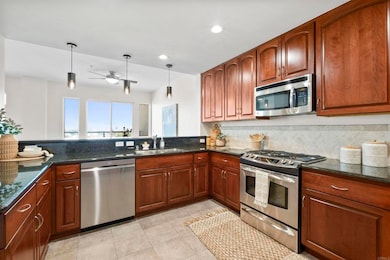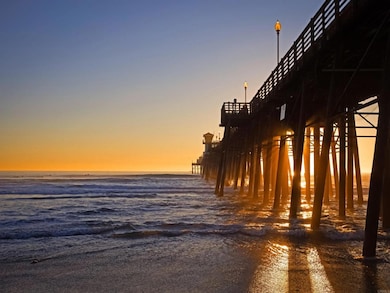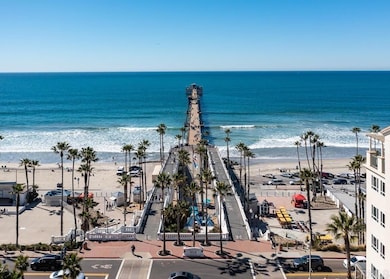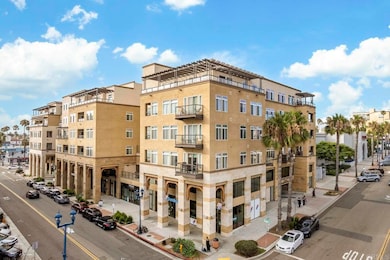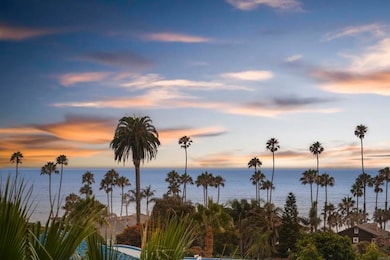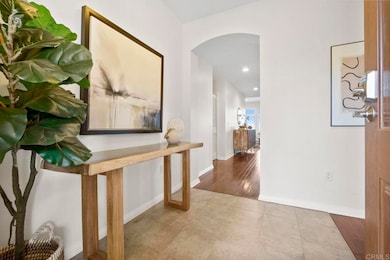301 Mission Ave Unit 509 Oceanside, CA 92054
Downtown Oceanside NeighborhoodEstimated payment $9,069/month
Highlights
- Property has ocean access
- Coastline Views
- Open Floorplan
- Fitness Center
- In Ground Spa
- Deck
About This Home
Motivated Seller!!! Seller willing to cover a full year of HOA premiums. Sensational Single Level Luxury home in one of Oceanside's most prestigious addresses located two blocks to the Pier & three miles of pristine beaches! Top West facing unit comes with two private patios which have 180-degree unremarkable panoramic ocean views all the way to La Jolla. The open-concept layout flows effortlessly both for relaxed living and entertaining. Large bakers' kitchen, custom closet-built ins, fireplace & high ceilings. Prime parking, secure building access, gym, jacuzzi, storage, bike racks and an unbeatable location rarely on market. HOA includes, gas, all water, trash, security, gym, fireplace, courtyard with fireplace & BBQ, building maintenance, insurance, roof, pest, storage, spa & secured parking structure. Start your day with a walk to the beach, enjoy a cup of coffee at the local coffee shop, or plan a day trip out of Oceanside by hopping on the local rail system (also within walking distance) so you never have to drive or worry about paying to park your vehicle, and then end your evenings with breathtaking sunsets all from your own private coastal retreat in the heart of downtown Oceanside. The ultimate walkable lifestyle that's sure to please! Enjoy vibrant dining, boutique shopping, and Oceanside's lively events all year long without ever getting into your car.
Listing Agent
Keller Williams Realty Brokerage Email: Melissa@melissahuk.com License #01211792 Listed on: 08/04/2025

Property Details
Home Type
- Condominium
Est. Annual Taxes
- $11,296
Year Built
- Built in 2008
HOA Fees
- $1,315 Monthly HOA Fees
Parking
- 2 Car Attached Garage
- Parking Storage or Cabinetry
- Parking Available
- Parking Lot
- Parking Permit Required
- Assigned Parking
- Controlled Entrance
- Community Parking Structure
Property Views
- Coastline
- Neighborhood
- Courtyard
Home Design
- Entry on the 1st floor
- Turnkey
- Cosmetic Repairs Needed
- Concrete Perimeter Foundation
Interior Spaces
- 1,765 Sq Ft Home
- Open Floorplan
- Ceiling Fan
- Electric Fireplace
- Tinted Windows
- Blinds
- Living Room with Fireplace
- Dining Room
Kitchen
- Breakfast Bar
- Convection Oven
- Gas Oven or Range
- Six Burner Stove
- Range Hood
- Microwave
- Ice Maker
- Dishwasher
- Granite Countertops
- Disposal
Flooring
- Wood
- Carpet
- Tile
Bedrooms and Bathrooms
- 3 Main Level Bedrooms
- Granite Bathroom Countertops
- Dual Vanity Sinks in Primary Bathroom
- Hydromassage or Jetted Bathtub
- Bathtub with Shower
- Walk-in Shower
Laundry
- Laundry Room
- Gas Dryer Hookup
Outdoor Features
- In Ground Spa
- Property has ocean access
- Living Room Balcony
- Deck
- Open Patio
- Exterior Lighting
Utilities
- Central Heating and Cooling System
- Heat Pump System
- Hot Water Heating System
- Cable TV Available
Additional Features
- More Than Two Accessible Exits
- Two or More Common Walls
Listing and Financial Details
- Tax Tract Number 15348
- Assessor Parcel Number 1472711548
- Seller Considering Concessions
Community Details
Overview
- 38 Units
- Oceanside Terraces Association, Phone Number (800) 232-7517
- 6-Story Property
Recreation
- Fitness Center
- Community Spa
- Bike Trail
Additional Features
- Community Storage Space
- Card or Code Access
Map
Home Values in the Area
Average Home Value in this Area
Tax History
| Year | Tax Paid | Tax Assessment Tax Assessment Total Assessment is a certain percentage of the fair market value that is determined by local assessors to be the total taxable value of land and additions on the property. | Land | Improvement |
|---|---|---|---|---|
| 2025 | $11,296 | $1,028,309 | $432,972 | $595,337 |
| 2024 | $11,296 | $1,008,147 | $424,483 | $583,664 |
| 2023 | $11,168 | $988,380 | $416,160 | $572,220 |
| 2022 | $11,003 | $969,000 | $408,000 | $561,000 |
| 2021 | $7,363 | $633,215 | $63,318 | $569,897 |
| 2020 | $7,141 | $626,723 | $62,669 | $564,054 |
| 2019 | $6,938 | $614,436 | $61,441 | $552,995 |
| 2018 | $6,644 | $602,389 | $60,237 | $542,152 |
| 2017 | $6,521 | $590,578 | $59,056 | $531,522 |
| 2016 | $6,308 | $578,999 | $57,899 | $521,100 |
| 2015 | $6,122 | $570,303 | $57,030 | $513,273 |
| 2014 | $5,882 | $559,132 | $55,913 | $503,219 |
Property History
| Date | Event | Price | List to Sale | Price per Sq Ft | Prior Sale |
|---|---|---|---|---|---|
| 10/24/2025 10/24/25 | Pending | -- | -- | -- | |
| 10/08/2025 10/08/25 | Price Changed | $1,290,000 | -2.6% | $731 / Sq Ft | |
| 08/04/2025 08/04/25 | For Sale | $1,325,000 | +39.5% | $751 / Sq Ft | |
| 05/04/2021 05/04/21 | Sold | $950,000 | +0.1% | $538 / Sq Ft | View Prior Sale |
| 03/21/2021 03/21/21 | Pending | -- | -- | -- | |
| 03/19/2021 03/19/21 | For Sale | $949,000 | -- | $538 / Sq Ft |
Purchase History
| Date | Type | Sale Price | Title Company |
|---|---|---|---|
| Grant Deed | -- | None Listed On Document | |
| Grant Deed | $950,000 | Fidelity Natl Ttl San Diego | |
| Interfamily Deed Transfer | $265,000 | None Available | |
| Grant Deed | $531,000 | Commonwealth Land Title Co |
Mortgage History
| Date | Status | Loan Amount | Loan Type |
|---|---|---|---|
| Previous Owner | $712,500 | New Conventional |
Source: California Regional Multiple Listing Service (CRMLS)
MLS Number: NDP2507601
APN: 147-271-15-48
- 355 N Cleveland St
- 355 N Cleveland St Unit 206
- 110 S Freeman St
- 503 N Tremont St Unit C
- 212 S Pacific St
- 400 N The Strand Unit 21
- 400 N The Strand Unit 27
- 508 N Tremont St Unit A
- 580 Sportfisher Dr
- 214 S Pacific St
- 505 N Freeman St Unit 201
- 501 N Pacific St Unit 4
- 109 S Horne St
- 465 S Cleveland St Unit 103
- 432 S Cleveland St
- 410 S Freeman St Unit 10
- 324 S Nevada St
- 600 N The Strand Unit 43
- 621 N Pacific St Unit 205
- 301 S Horne St
