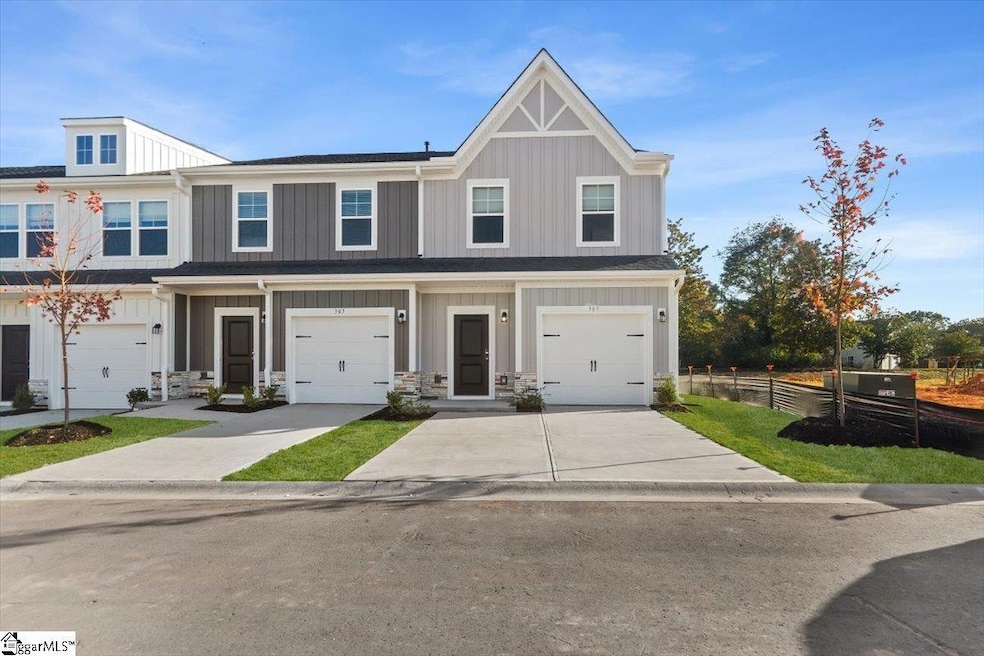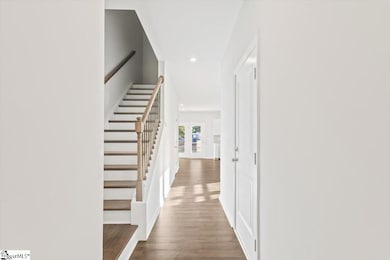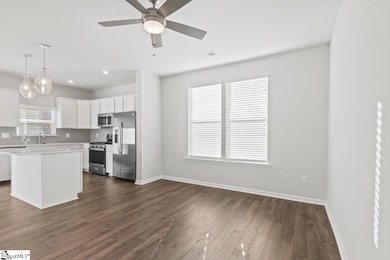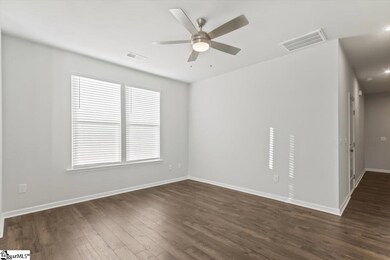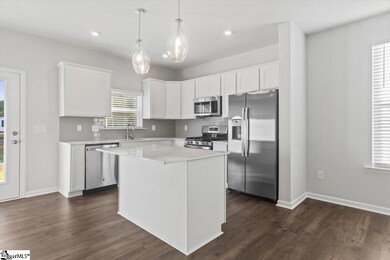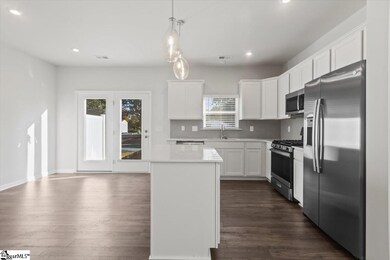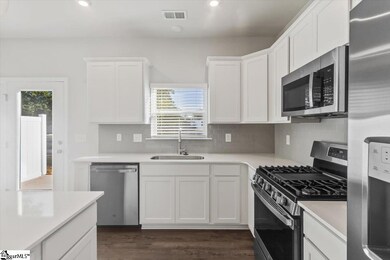301 Mykonos Drive Way Mauldin, SC 29662
Estimated payment $1,961/month
Highlights
- New Construction
- Open Floorplan
- Quartz Countertops
- Mauldin Elementary School Rated A-
- Craftsman Architecture
- Breakfast Room
About This Home
END UNIT - Home of the Week: This Stunning End Unit at Amaris Step into your dream home at Amaris, Mauldin’s newest townhome community where charm, convenience, and craftsmanship come together beautifully. This featured end unit offers the perfect blend of privacy and style — and yes, you get to choose your homesite. Inside, you’ll find elegant flooring throughout, paired with granite or quartz countertops that elevate your kitchen to showpiece status. The Amara floor plan delivers 3 spacious bedrooms, 2.5 baths, and 1,470 square feet of thoughtfully designed living space. From the open-concept layout to the premium GE stainless steel appliances, every detail is crafted for comfort and sophistication. Community Highlights: A central firepit courtyard perfect for cozy evenings and neighborly gatherings Manicured lawns with irrigation and included lawn maintenance — so you can relax while your home stays beautiful Energy-efficient features like a tankless gas water heater and high-performance furnace Stunning exteriors with hardiboard siding, stone accents, and two-tone finishes for lasting curb appeal Located just off Laurens Road and minutes from Bridgeway Station, Amaris offers unbeatable access to dining, shopping, and entertainment — all while giving you the peace of mind of a Stanley Martin Builder Warranty. Come see why Amaris is more than a place to live — it’s a place to belong. Tour our model home today and discover your perfect fit.
Townhouse Details
Home Type
- Townhome
Year Built
- Built in 2025 | New Construction
Lot Details
- 1,307 Sq Ft Lot
HOA Fees
- $175 Monthly HOA Fees
Parking
- 1 Car Attached Garage
Home Design
- Home is estimated to be completed on 7/30/25
- Craftsman Architecture
- Slab Foundation
- Architectural Shingle Roof
- Aluminum Trim
- Stone Exterior Construction
- Hardboard
Interior Spaces
- 1,400-1,599 Sq Ft Home
- 2-Story Property
- Open Floorplan
- Tray Ceiling
- Smooth Ceilings
- Ceiling height of 9 feet or more
- Ceiling Fan
- Tilt-In Windows
- Living Room
- Breakfast Room
- Storage In Attic
Kitchen
- Gas Oven
- Self-Cleaning Oven
- Free-Standing Gas Range
- Built-In Microwave
- Dishwasher
- Quartz Countertops
- Disposal
Flooring
- Carpet
- Ceramic Tile
- Luxury Vinyl Plank Tile
Bedrooms and Bathrooms
- 3 Bedrooms
Laundry
- Laundry Room
- Laundry on upper level
- Electric Dryer Hookup
Home Security
Outdoor Features
- Patio
- Front Porch
Schools
- Mauldin Elementary School
- Dr. Phinnize J. Fisher Middle School
- Mauldin High School
Utilities
- Central Air
- Heating System Uses Natural Gas
- Underground Utilities
- Smart Home Wiring
- Gas Available
- Tankless Water Heater
- Gas Water Heater
- Cable TV Available
Listing and Financial Details
- Tax Lot 42
- Assessor Parcel Number M8110100500
Community Details
Overview
- Built by Stanley Martin Homes
- Amaris Subdivision, Amara Floorplan
- Mandatory home owners association
Security
- Fire and Smoke Detector
Map
Home Values in the Area
Average Home Value in this Area
Property History
| Date | Event | Price | List to Sale | Price per Sq Ft |
|---|---|---|---|---|
| 11/15/2025 11/15/25 | For Sale | $284,650 | -- | $203 / Sq Ft |
Source: Greater Greenville Association of REALTORS®
MLS Number: 1574992
- 307 Mykonos Dr
- 303 Mykonos Dr
- 305 Mykonos Dr
- 309 Mykonos Dr
- 103 Chetsworth Ln
- Thornewood Plan at Layton Hall
- Nassau Cove Plan at Layton Hall
- 210 Lograto Ln
- Odessa Plan at Layton Hall
- 409 Crandall Dr
- 419 Cedar Bluff Way
- 201 Fern Hollow Way
- 46 Ridgestone Cir
- 24 Sparrow Ln
- 75 Galley Ln
- 122 Bromes Way
- 150 Bromes Way
- 106 Creekwood Ct
- 111 Fair Cross Dr
- 212 Barrett Dr
- 101 McCaw St
- 735 N Main St
- 299 Miller Rd
- 111 Middleton Ln
- 75 Innovation Dr
- 311 Bolli St
- 3434 Laurens Rd
- 1401 Laurens View Rd
- 139 Gervais Cir
- 10 Moore St
- 141 Gervais Cir
- 405 Mariene Dr
- 407 Mariene Dr
- 101 Pheasant Trail
- 108 Olii Place
- 2001 Double Creek Place
- 102 Norse Crk Dr
- 423 W Butler Rd
- 27 Sweetland Ct
- 24 Winteroak Ln
