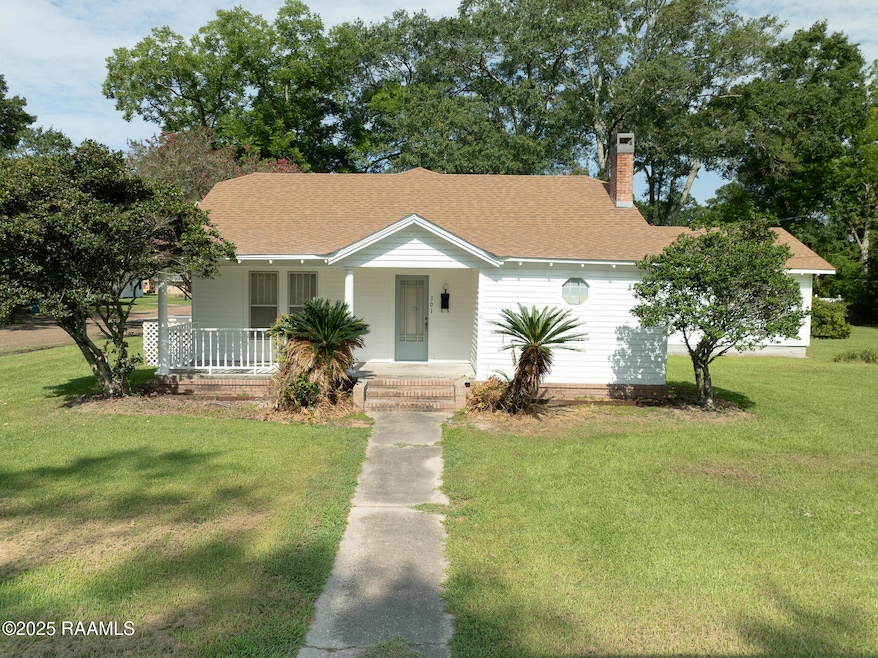301 N 5th St Eunice, LA 70535
Estimated payment $948/month
Highlights
- Vaulted Ceiling
- Wood Flooring
- Built-In Features
- Traditional Architecture
- Corner Lot
- Open Patio
About This Home
New Price!! Charming cottage on a spacious corner lot. This precious cottage-style home sits on a generous corner lot shaded by mature trees and features a welcoming front porch. Inside, you'll find a spacious den with vaulted ceiling and French doors that lead to a cozy patio--perfect for entertaining or relaxing. The home includes a dining room, a primary bedroom with en-suite bath and plenty of natural light throughout. The lovely backyard offers ample space for children to play or for the gardening enthusiast to create their dream outdoor oasis. Qualifies for 100% financing! Seller offering $2,000 toward buyer's closing cost and/or prepaids,
Home Details
Home Type
- Single Family
Lot Details
- 0.51 Acre Lot
- Lot Dimensions are 164' x 136
- Corner Lot
- Level Lot
Home Design
- Traditional Architecture
- Pillar, Post or Pier Foundation
- Slab Foundation
- Frame Construction
- Composition Roof
- Wood Siding
Interior Spaces
- 1,650 Sq Ft Home
- 1-Story Property
- Built-In Features
- Vaulted Ceiling
- Wood Burning Fireplace
Kitchen
- Dishwasher
- Formica Countertops
Flooring
- Wood
- Tile
Bedrooms and Bathrooms
- 3 Bedrooms
- 2 Full Bathrooms
Parking
- 2 Parking Spaces
- 2 Carport Spaces
Outdoor Features
- Open Patio
- Exterior Lighting
- Outdoor Storage
Schools
- Glendale Elementary School
- Eunice Middle School
- Eunice High School
Utilities
- Central Heating and Cooling System
Community Details
- Reed Addition Subdivision
Listing and Financial Details
- Tax Lot 4,5 &6
Map
Tax History
| Year | Tax Paid | Tax Assessment Tax Assessment Total Assessment is a certain percentage of the fair market value that is determined by local assessors to be the total taxable value of land and additions on the property. | Land | Improvement |
|---|---|---|---|---|
| 2024 | $5 | $12,230 | $3,780 | $8,450 |
| 2023 | $264 | $11,530 | $3,780 | $7,750 |
| 2022 | $502 | $11,530 | $3,780 | $7,750 |
| 2021 | $502 | $11,530 | $3,780 | $7,750 |
| 2020 | $496 | $9,010 | $1,260 | $7,750 |
| 2019 | $448 | $10,290 | $2,790 | $7,500 |
| 2018 | $448 | $8,430 | $930 | $7,500 |
| 2017 | $448 | $8,430 | $930 | $7,500 |
| 2015 | $427 | $9,880 | $2,760 | $7,120 |
| 2013 | $428 | $9,880 | $2,760 | $7,120 |
Property History
| Date | Event | Price | List to Sale | Price per Sq Ft |
|---|---|---|---|---|
| 12/10/2025 12/10/25 | Price Changed | $184,500 | -2.6% | $112 / Sq Ft |
| 11/17/2025 11/17/25 | Price Changed | $189,500 | -2.6% | $115 / Sq Ft |
| 09/15/2025 09/15/25 | Price Changed | $194,500 | -2.0% | $118 / Sq Ft |
| 07/15/2025 07/15/25 | For Sale | $198,500 | -- | $120 / Sq Ft |
Purchase History
| Date | Type | Sale Price | Title Company |
|---|---|---|---|
| Deed | $80,900 | None Available |
Source: REALTOR® Association of Acadiana
MLS Number: 2500001246
APN: 0600839600
- 330 N 10th St
- 840 Tate St
- 100 Tamaran Loop Unit 32
- 101 Southern Ave
- 251 School Rd
- 714 S Wimberly St
- 857 Briscoe Rd
- 114 Acadian Place
- 806 N Latour St
- 1701 N Avenue I
- 2115 Ledoux Cir
- 2238 Ledoux Cir
- 724 N Eastern Ave
- 5632 Highway 182
- 405 Rice Ln
- 304 W Tennis St
- 805 Joseph St
- 1032 N Railroad Ave
- 416 S Ave J
- 419 E Leonard Ave
Ask me questions while you tour the home.







