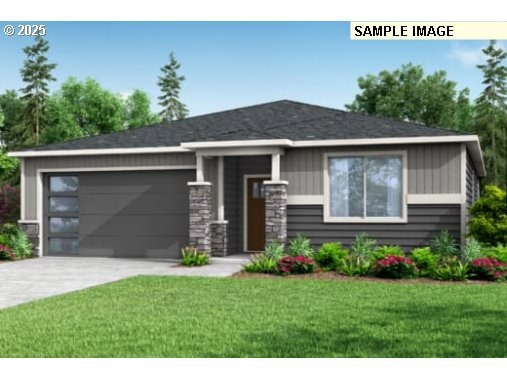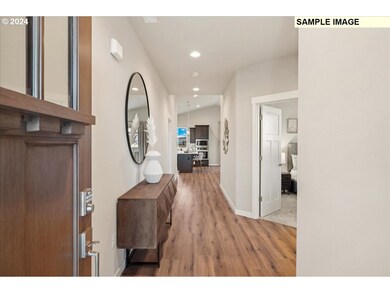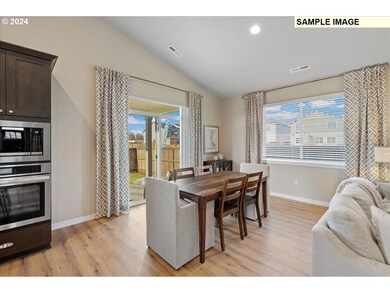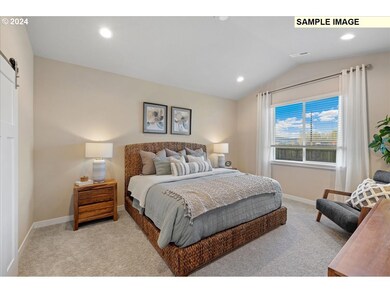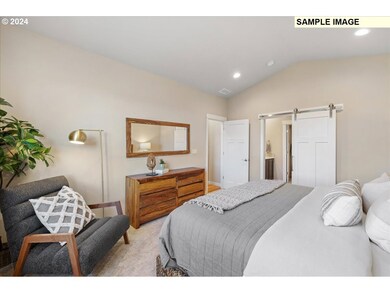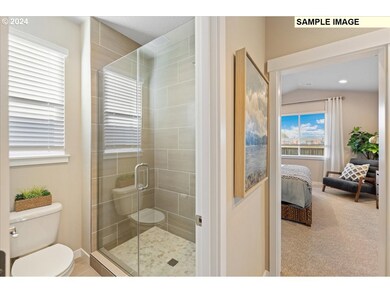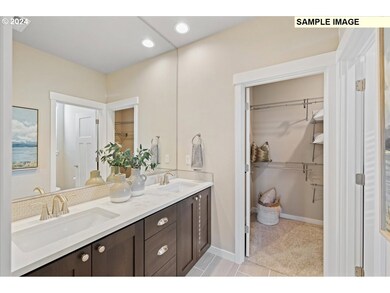301 N 86th Ave Unit 39 Ridgefield, WA 98642
Estimated payment $3,315/month
Highlights
- Under Construction
- Adjacent to Greenbelt
- Park or Greenbelt View
- Contemporary Architecture
- Vaulted Ceiling
- Quartz Countertops
About This Home
1594 Floor Plan - Hurry to choose your finishes! Construction starts 12/3/25. Single-level living with vaulted great room, kitchen and dining area for entertaining. Slab quartz countertops, large island, walk-in pantry, gourmet kitchen with gas cooktop, covered patio. Baths & laundry have LVP flooring. Primary bath features dual sinks, tile shower, and walk-in closet. Fencing, front yard landscaping & irrigation included. This home is on a large flag lot with protected greenspace on the front and side! Community features walking trails, parks, playgrounds, and wetlands. Close to I-5 and in the Ridgefield School District. Visit our Sales Office at 117 S 87th Ave, Ridgefield to see a model home. SAMPLE PHOTOS.
Open House Schedule
-
Wednesday, November 19, 202510:00 am to 5:00 pm11/19/2025 10:00:00 AM +00:0011/19/2025 5:00:00 PM +00:00Starts construction 12/3. VISIT SALES OFFICE TO TOUR MODEL - located at 117 S 87th Ave, Ridgefield, WA 98642. Open 10-5pm. SAMPLE IMAGES - actual home finishes and colors will vary. Other homes also available.Add to Calendar
-
Thursday, November 20, 202510:00 am to 5:00 pm11/20/2025 10:00:00 AM +00:0011/20/2025 5:00:00 PM +00:00Starts construction 12/3. VISIT SALES OFFICE TO TOUR MODEL - located at 117 S 87th Ave, Ridgefield, WA 98642. Open 10-5pm. SAMPLE IMAGES - actual home finishes and colors will vary. Other homes also available.Add to Calendar
Home Details
Home Type
- Single Family
Est. Annual Taxes
- $1,563
Year Built
- Built in 2025 | Under Construction
Lot Details
- 10,018 Sq Ft Lot
- Adjacent to Greenbelt
- Fenced
- Level Lot
- Flag Lot
- Sprinkler System
- Private Yard
HOA Fees
- $35 Monthly HOA Fees
Parking
- 2 Car Attached Garage
- Garage on Main Level
- Garage Door Opener
- Driveway
- On-Street Parking
Home Design
- Contemporary Architecture
- Composition Roof
- Cement Siding
- Concrete Perimeter Foundation
Interior Spaces
- 1,594 Sq Ft Home
- 1-Story Property
- Vaulted Ceiling
- Gas Fireplace
- Triple Pane Windows
- Vinyl Clad Windows
- Sliding Doors
- Family Room
- Living Room
- Dining Room
- First Floor Utility Room
- Laundry Room
- Park or Greenbelt Views
- Crawl Space
Kitchen
- Walk-In Pantry
- Cooktop
- Microwave
- Plumbed For Ice Maker
- Dishwasher
- Stainless Steel Appliances
- ENERGY STAR Qualified Appliances
- Kitchen Island
- Quartz Countertops
Flooring
- Wall to Wall Carpet
- Laminate
- Vinyl
Bedrooms and Bathrooms
- 3 Bedrooms
- 2 Full Bathrooms
Accessible Home Design
- Accessibility Features
- Level Entry For Accessibility
- Minimal Steps
Schools
- South Ridge Elementary School
- View Ridge Middle School
- Ridgefield High School
Utilities
- Cooling Available
- 95% Forced Air Heating System
- Heating System Uses Gas
- Heat Pump System
- High Speed Internet
Additional Features
- ENERGY STAR Qualified Equipment for Heating
- Covered Patio or Porch
Listing and Financial Details
- Builder Warranty
- Home warranty included in the sale of the property
- Assessor Parcel Number 986060289
Community Details
Overview
- $354 One-Time Secondary Association Fee
- Rolling Rock Community Mgt. Association, Phone Number (503) 330-2405
- Greely Farms Subdivision
- Greenbelt
Additional Features
- Common Area
- Resident Manager or Management On Site
Map
Home Values in the Area
Average Home Value in this Area
Tax History
| Year | Tax Paid | Tax Assessment Tax Assessment Total Assessment is a certain percentage of the fair market value that is determined by local assessors to be the total taxable value of land and additions on the property. | Land | Improvement |
|---|---|---|---|---|
| 2025 | $1,563 | $175,800 | $175,800 | -- |
| 2024 | $1,442 | $175,800 | $175,800 | -- |
| 2023 | $1,356 | $155,400 | $155,400 | $0 |
| 2022 | -- | -- | -- | -- |
Property History
| Date | Event | Price | List to Sale | Price per Sq Ft |
|---|---|---|---|---|
| 11/18/2025 11/18/25 | For Sale | $597,785 | -- | $375 / Sq Ft |
Source: Regional Multiple Listing Service (RMLS)
MLS Number: 527918596
APN: 986060-289
- 235 N 86th Place Unit 2A-41
- 8524 N 1st St
- The 2038 Plan at Greely Farms
- The 2299 Plan at Greely Farms
- The 2336 Plan at Greely Farms
- The 2321 Plan at Greely Farms
- The 1857 Plan at Greely Farms
- The 2676 Plan at Greely Farms
- The 2184 Plan at Greely Farms
- The 2366 Plan at Greely Farms
- The 1609 Plan at Greely Farms
- The 1670 Plan at Greely Farms
- 8842 N 3rd Cir
- 8807 S 1st St Unit 64
- 8823 S 1st St Unit 66
- 8702 S 3rd St
- 8831 S 1st St Unit 67
- 8710 S 3rd St
- 8908 S 1st St Unit 18
- 8916 S 1st St Unit 19
- 441 S 69th Place
- 4125 S Settler Dr
- 1724 W 15th St
- 1920 NE 179th St
- 16501 NE 15th St
- 1511 SW 13th Ave
- 14505 NE 20th Ave
- 2406 NE 139th St
- 13914 NE Salmon Creek Ave
- 13414 NE 23rd Ave
- 917 SW 31st St
- 419 SE Clark Ave
- 6901 NE 131st Way
- 1473 N Goerig St
- 6914 NE 126th St
- 10300 NE Stutz Rd
- 10405 NE 9th Ave
- 10223 NE Notchlog Dr
- 1824 NE 104th Loop
- 700 Matzen St
