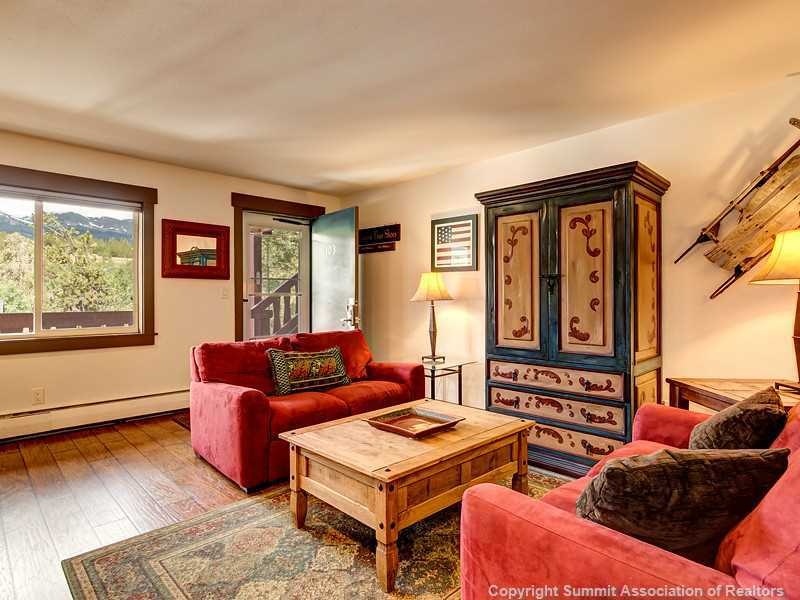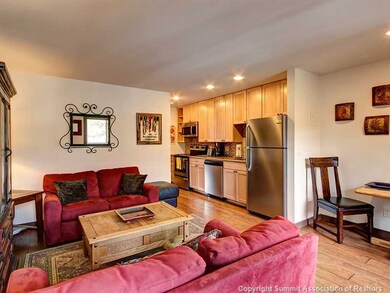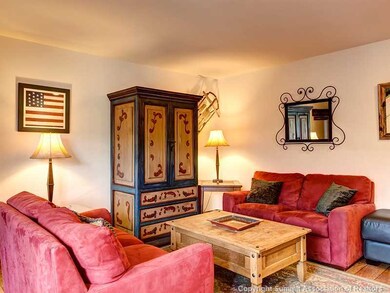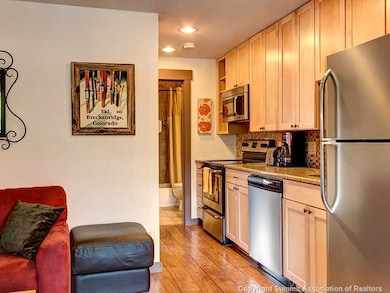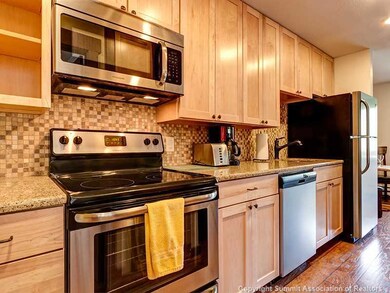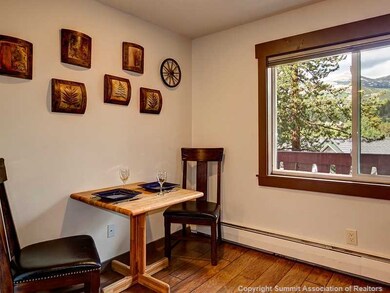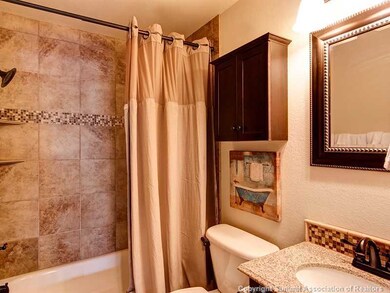
301 N French St Unit 103 Breckenridge, CO 80424
Estimated Value: $492,000 - $553,000
Highlights
- Ski Accessible
- Property is near public transit
- Furnished
- Views of Ski Resort
- Wood Flooring
- 4-minute walk to Carter Park
About This Home
As of October 2015BIG VIEWS! NO STAIRS! NO PROBLEM! Beautifully remodeled in-town condo just a 1 block walk to the gondola, shops and restaurants. A great location with great rental opportunity!
Last Agent to Sell the Property
Slifer Smith & Frampton R.E. License #FA100052837 Listed on: 07/10/2015
Last Buyer's Agent
Slifer Smith & Frampton R.E. License #FA100052837 Listed on: 07/10/2015
Property Details
Home Type
- Condominium
Est. Annual Taxes
- $574
Year Built
- Built in 1972
Lot Details
- 0.89
HOA Fees
- $275 Monthly HOA Fees
Parking
- Unassigned Parking
Property Views
- Ski Resort
- Mountain
Home Design
- Wood Frame Construction
- Asphalt Roof
Interior Spaces
- 442 Sq Ft Home
- 3-Story Property
- Furnished
- Wood Flooring
Kitchen
- Range
- Built-In Microwave
- Dishwasher
- Disposal
Bedrooms and Bathrooms
- 1 Bedroom
- 1 Full Bathroom
Location
- Property is near public transit
Utilities
- Heating System Uses Natural Gas
- Baseboard Heating
- Phone Available
- Cable TV Available
Listing and Financial Details
- Assessor Parcel Number 301431
Community Details
Overview
- Association fees include management, common area maintenance, common areas, cable TV, gas, heat, insurance, sewer, snow removal, trash, water
- Val Disere Condo Subdivision
Amenities
- Public Transportation
- Laundry Facilities
Recreation
- Ski Accessible
Pet Policy
- Pets Allowed
Ownership History
Purchase Details
Home Financials for this Owner
Home Financials are based on the most recent Mortgage that was taken out on this home.Similar Homes in Breckenridge, CO
Home Values in the Area
Average Home Value in this Area
Purchase History
| Date | Buyer | Sale Price | Title Company |
|---|---|---|---|
| Ruppenthal Scott | $238,900 | Stewart Title |
Mortgage History
| Date | Status | Borrower | Loan Amount |
|---|---|---|---|
| Open | Ruppenthal Scott | $191,120 | |
| Previous Owner | Cann Denise Williams | $110,000 |
Property History
| Date | Event | Price | Change | Sq Ft Price |
|---|---|---|---|---|
| 10/21/2015 10/21/15 | Sold | $238,900 | 0.0% | $540 / Sq Ft |
| 09/21/2015 09/21/15 | Pending | -- | -- | -- |
| 07/10/2015 07/10/15 | For Sale | $238,900 | -- | $540 / Sq Ft |
Tax History Compared to Growth
Tax History
| Year | Tax Paid | Tax Assessment Tax Assessment Total Assessment is a certain percentage of the fair market value that is determined by local assessors to be the total taxable value of land and additions on the property. | Land | Improvement |
|---|---|---|---|---|
| 2024 | $1,667 | $34,405 | -- | $34,405 |
| 2023 | $1,667 | $30,720 | $0 | $0 |
| 2022 | $1,440 | $24,985 | $0 | $0 |
| 2021 | $1,459 | $25,547 | $0 | $0 |
| 2020 | $1,326 | $23,049 | $0 | $0 |
| 2019 | $1,309 | $23,049 | $0 | $0 |
| 2018 | $1,033 | $17,677 | $0 | $0 |
| 2017 | $953 | $17,677 | $0 | $0 |
| 2016 | $680 | $12,451 | $0 | $0 |
| 2015 | $661 | $12,451 | $0 | $0 |
| 2014 | $599 | $11,159 | $0 | $0 |
| 2013 | -- | $11,159 | $0 | $0 |
Agents Affiliated with this Home
-
Teri Sweetin

Seller's Agent in 2015
Teri Sweetin
Slifer Smith & Frampton R.E.
(719) 650-4094
11 in this area
26 Total Sales
Map
Source: Summit MLS
MLS Number: S392792
APN: 301431
- 301 N French St Unit 107
- 214 S Harris St Unit 106
- 401 S Ridge St Unit 21
- 430 S Ridge St Unit F3
- 211 S High St
- 311 S High St Unit 108
- 311 S High St Unit 209
- 412 S Main St Unit 2B3
- 412 S Main St Unit 2A3
- 412 S Main St Unit 215
- 110 S Harris St
- 218 Highland Terrace
- 8231 Colorado 9
- 505A S Main St Unit 1204
- 505 S Main St Unit 2207
- 505 S Main St Unit 2305
- 505 S Main St Unit 1313
- 505 S Main St Unit 1301
- 530 S French Unit 110
- 102 S High St
- 301 N French St Unit 315
- 301 N French St Unit 214
- 301 N French St Unit 109
- 301 N French St Unit 106
- 301 N French St Unit 103
- 301 N French St Unit 102
- 301 N French St Unit 202
- 301 N French St Unit 111
- 301 N French St Unit 110
- 301 N French St Unit 207
- 301 N French St Unit 210
- 301 N French St Unit 114
- 301 N French St Unit 305
- 301 N French St Unit 204
- 301 N French St Unit 113
- 301 N French St Unit 302
- 301 N French St Unit 301114
- 301 N French St Unit 211
- 303 S French St
- 208 Adams Ave
