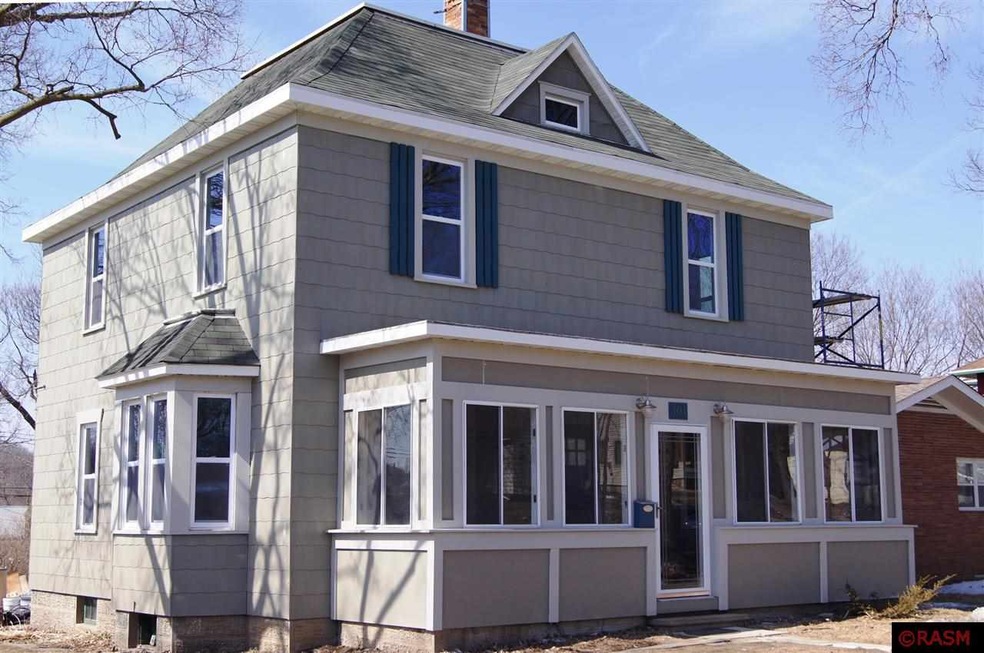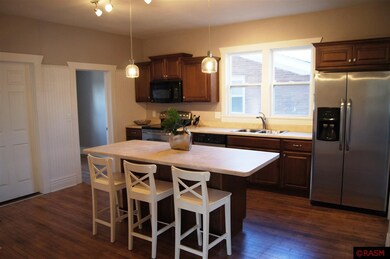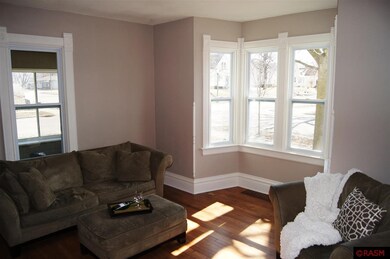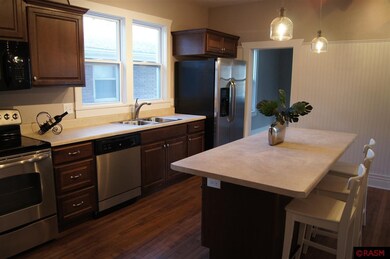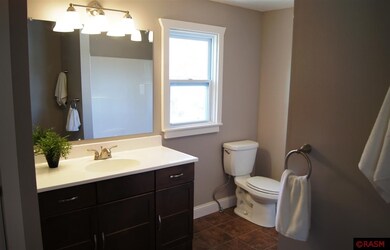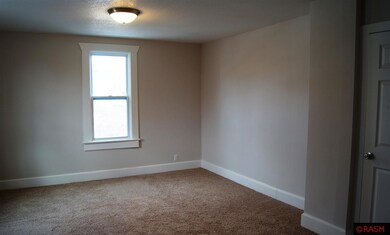
301 N Jefferson St New Ulm, MN 56073
Highlights
- Wood Flooring
- Formal Dining Room
- Porch
- Corner Lot
- 2 Car Detached Garage
- Eat-In Kitchen
About This Home
As of June 2014Buy me-love me! You won't believe this beautifully updated home! 2.25 story home with character and charm galore! This 4 bedroom, 3 bath home with front porch is move in ready and has a main floor laundry and spacious kitchen with island! Formal dining room, living room with bow window, full corner lot with garage. Windows replaced, hardwood floors, new carpet and so much more. Kitchen appliances are new except for microwave. Home updates by Cedar Hill Carpentry, Jared Haynes/plumbing, Firle/HVAC, NUCurrent Electric.
Co-Listed By
LISA HOFFMANN
New Ulm Real Estate LLC
Last Buyer's Agent
Lanaye Kral
VALLEY PROPERTIES
Home Details
Home Type
- Single Family
Est. Annual Taxes
- $2,518
Year Built
- 1913
Lot Details
- Lot Dimensions are 50x165
- Corner Lot
Parking
- 2 Car Detached Garage
Home Design
- Poured Concrete
- Frame Construction
- Asphalt Shingled Roof
- Metal Roof
- Slate
Interior Spaces
- 1,984 Sq Ft Home
- Formal Dining Room
- Wood Flooring
- Walkup Attic
Kitchen
- Eat-In Kitchen
- Range
- Microwave
- Dishwasher
- Kitchen Island
Bedrooms and Bathrooms
- 4 Bedrooms
- Walk-In Closet
- Bathroom on Main Level
Unfinished Basement
- Basement Fills Entire Space Under The House
- Stone Basement
Outdoor Features
- Porch
Utilities
- Forced Air Heating and Cooling System
- Electric Water Heater
Listing and Financial Details
- Assessor Parcel Number 001.001.178.01.101
Ownership History
Purchase Details
Home Financials for this Owner
Home Financials are based on the most recent Mortgage that was taken out on this home.Purchase Details
Home Financials for this Owner
Home Financials are based on the most recent Mortgage that was taken out on this home.Similar Homes in the area
Home Values in the Area
Average Home Value in this Area
Purchase History
| Date | Type | Sale Price | Title Company |
|---|---|---|---|
| Warranty Deed | -- | -- | |
| Warranty Deed | $58,000 | -- |
Mortgage History
| Date | Status | Loan Amount | Loan Type |
|---|---|---|---|
| Open | $40,000 | New Conventional | |
| Open | $133,000 | New Conventional | |
| Previous Owner | $9,000 | Commercial | |
| Previous Owner | $95,000 | Commercial |
Property History
| Date | Event | Price | Change | Sq Ft Price |
|---|---|---|---|---|
| 06/26/2014 06/26/14 | Sold | $140,000 | -2.4% | $71 / Sq Ft |
| 05/09/2014 05/09/14 | Pending | -- | -- | -- |
| 03/26/2014 03/26/14 | For Sale | $143,500 | +147.4% | $72 / Sq Ft |
| 10/10/2013 10/10/13 | Sold | $58,000 | +0.9% | $29 / Sq Ft |
| 09/11/2013 09/11/13 | Pending | -- | -- | -- |
| 09/06/2013 09/06/13 | For Sale | $57,500 | -- | $29 / Sq Ft |
Tax History Compared to Growth
Tax History
| Year | Tax Paid | Tax Assessment Tax Assessment Total Assessment is a certain percentage of the fair market value that is determined by local assessors to be the total taxable value of land and additions on the property. | Land | Improvement |
|---|---|---|---|---|
| 2024 | $2,518 | $199,100 | $38,400 | $160,700 |
| 2023 | $2,518 | $200,200 | $38,400 | $161,800 |
| 2022 | $2,156 | $177,400 | $33,400 | $144,000 |
| 2021 | $2,132 | $148,300 | $33,400 | $114,900 |
| 2020 | $2,006 | $148,100 | $33,400 | $114,700 |
| 2019 | $1,912 | $140,200 | $32,400 | $107,800 |
| 2018 | $1,814 | $136,800 | $32,400 | $104,400 |
| 2017 | $1,676 | $126,700 | $32,400 | $94,300 |
| 2016 | $1,688 | $119,988 | $0 | $0 |
| 2015 | -- | $0 | $0 | $0 |
| 2014 | -- | $0 | $0 | $0 |
| 2013 | -- | $0 | $0 | $0 |
Agents Affiliated with this Home
-

Seller's Agent in 2014
Mary Henle
New Ulm Real Estate LLC
(507) 276-0517
191 in this area
228 Total Sales
-
L
Seller Co-Listing Agent in 2014
LISA HOFFMANN
New Ulm Real Estate LLC
-
L
Buyer's Agent in 2014
Lanaye Kral
VALLEY PROPERTIES
Map
Source: REALTOR® Association of Southern Minnesota
MLS Number: 7004734
APN: 00100117801010
- 601 601 Levee Blvd
- 0 Tbd N 12t5h St Unit 7030474
- Lot 7 Minnesota
- 0 Tbd Hwy 14
- 0 Tbd N 12th Unit 7030477
- 0 Tbd N 12th Unit 7030475
- 0 Tbd N 12th Unit 7030473
- 0 Tbd N 12th Unit 7030472
- 0 Tbd N 12th Unit 7030471
- 0 Tbd N 12th Unit 7030470
- 0 Tbd N 12th Unit 7030469
- 0 Tbd N 12th Unit 7030468
- 0 Tbd N 12th Unit 7030466
- 0 Tbd N 12th Unit 7030465
- 0 Tbd N 12th Unit 7030464
- 0 Tbd N 12th Unit 7030463
- 0 Tbd N 12th Unit 7030462
- 507 507 N Washington St
- 815 6th St N
- 915 Center St
