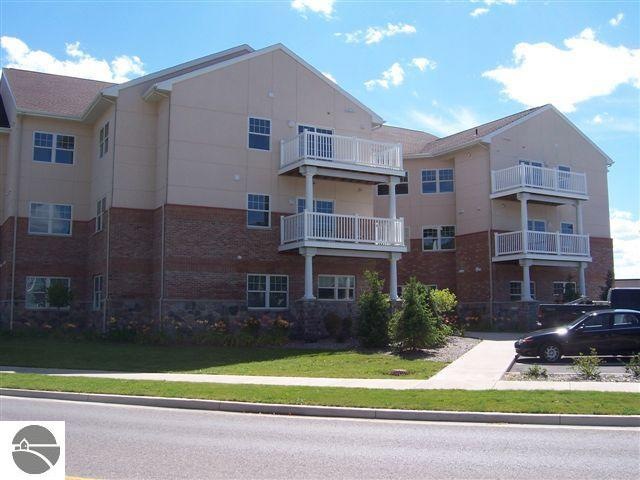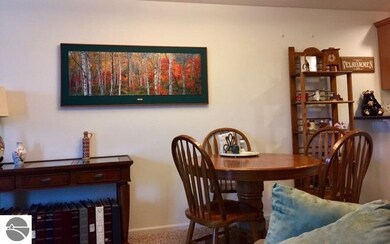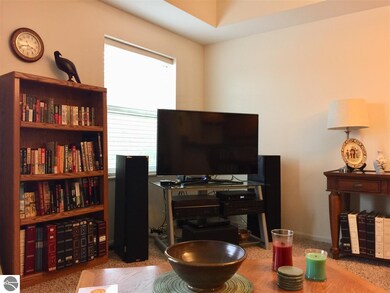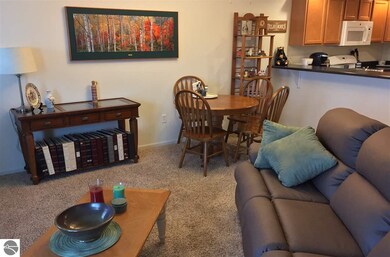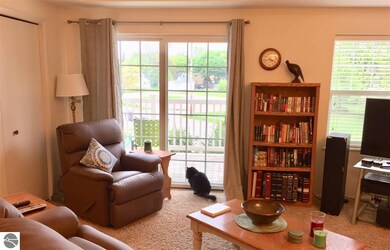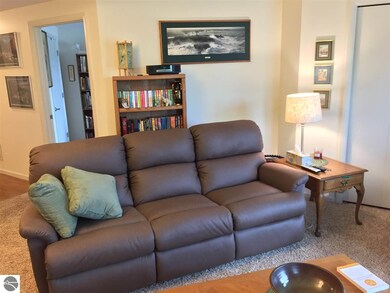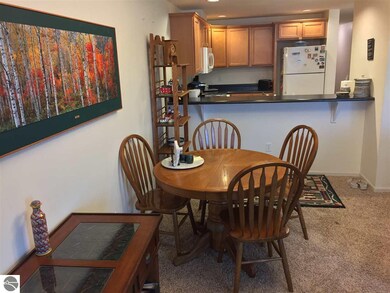
301 N Lake St Unit 206 Cadillac, MI 49601
Highlights
- Public Water Access
- Seasonal View
- Elevator
- Contemporary Architecture
- Corner Lot
- Balcony
About This Home
As of January 2021This cute and convenient 2 bedroom, 2 full bath is located across the road from Lake Cadillac. Great kitchen with an open concept with the living room / dining room combo feels spacious and provides excellent opportunity for entertaining and enjoying your space. Unit is part of a secured building just minutes from downtown, White Pine Trail, Library, Farmers Marking and Rotary Arts Pavilion.
Last Agent to Sell the Property
EXIT Realty Land and Lakes License #6502415009 Listed on: 01/16/2019

Co-Listed By
Karrie Jewett
City2Shore Real Estate Northern Michigan License #6501397461
Last Buyer's Agent
Sheila Richardson
EXIT Northern Shores Realty-KA License #6502358863
Home Details
Home Type
- Single Family
Est. Annual Taxes
- $3,603
Year Built
- Built in 2006
Lot Details
- Landscaped
- Corner Lot
- Level Lot
- Cleared Lot
- The community has rules related to zoning restrictions
HOA Fees
- $142 Monthly HOA Fees
Home Design
- Contemporary Architecture
- Brick Exterior Construction
- Poured Concrete
- Fire Rated Drywall
- Frame Construction
- Asphalt Roof
- Stone Siding
- Masonite
Interior Spaces
- 1,330 Sq Ft Home
- 1-Story Property
- Seasonal Views
Kitchen
- Oven or Range
- Dishwasher
Bedrooms and Bathrooms
- 2 Bedrooms
- Walk-In Closet
- 2 Full Bathrooms
Outdoor Features
- Public Water Access
- Balcony
Utilities
- Forced Air Zoned Heating and Cooling System
- Natural Gas Water Heater
- High Speed Internet
- Cable TV Available
- TV Antenna
Community Details
Overview
- Association fees include exterior maintenance, lawn care, sewer, snow removal, trash removal, water
- Lakestreet Condos Community
Amenities
- Elevator
Ownership History
Purchase Details
Home Financials for this Owner
Home Financials are based on the most recent Mortgage that was taken out on this home.Purchase Details
Home Financials for this Owner
Home Financials are based on the most recent Mortgage that was taken out on this home.Similar Homes in Cadillac, MI
Home Values in the Area
Average Home Value in this Area
Purchase History
| Date | Type | Sale Price | Title Company |
|---|---|---|---|
| Warranty Deed | $105,500 | Lakeside Title | |
| Warranty Deed | $101,900 | -- |
Mortgage History
| Date | Status | Loan Amount | Loan Type |
|---|---|---|---|
| Open | $84,400 | New Conventional | |
| Closed | $10,550 | Stand Alone Refi Refinance Of Original Loan | |
| Previous Owner | $91,710 | New Conventional |
Property History
| Date | Event | Price | Change | Sq Ft Price |
|---|---|---|---|---|
| 01/29/2021 01/29/21 | Sold | $110,000 | 0.0% | $83 / Sq Ft |
| 10/06/2020 10/06/20 | Price Changed | $110,000 | -4.3% | $83 / Sq Ft |
| 07/30/2020 07/30/20 | For Sale | $115,000 | +9.5% | $86 / Sq Ft |
| 06/11/2019 06/11/19 | Sold | $105,000 | -2.8% | $79 / Sq Ft |
| 04/04/2019 04/04/19 | Price Changed | $107,999 | -7.6% | $81 / Sq Ft |
| 03/13/2019 03/13/19 | Price Changed | $116,900 | -2.1% | $88 / Sq Ft |
| 01/16/2019 01/16/19 | For Sale | $119,399 | +17.2% | $90 / Sq Ft |
| 03/19/2018 03/19/18 | Sold | $101,900 | 0.0% | $77 / Sq Ft |
| 01/11/2018 01/11/18 | For Sale | $101,900 | -- | $77 / Sq Ft |
Tax History Compared to Growth
Tax History
| Year | Tax Paid | Tax Assessment Tax Assessment Total Assessment is a certain percentage of the fair market value that is determined by local assessors to be the total taxable value of land and additions on the property. | Land | Improvement |
|---|---|---|---|---|
| 2024 | $3,603 | $67,600 | $0 | $0 |
| 2023 | $3,458 | $55,300 | $0 | $0 |
| 2022 | $3,458 | $52,700 | $0 | $0 |
| 2021 | $2,534 | $52,900 | $0 | $0 |
| 2020 | $2,513 | $52,200 | $0 | $0 |
| 2019 | $2,469 | $51,100 | $0 | $0 |
| 2018 | -- | $33,700 | $0 | $0 |
| 2017 | -- | $32,600 | $0 | $0 |
| 2016 | -- | $32,900 | $0 | $0 |
| 2015 | -- | $33,200 | $0 | $0 |
| 2013 | -- | $33,600 | $0 | $0 |
Agents Affiliated with this Home
-
Lacey McMahon
L
Seller's Agent in 2021
Lacey McMahon
Five Star Real Estate - Mitchell St Cadillac
82 Total Sales
-
Patty Vaughn
P
Buyer's Agent in 2021
Patty Vaughn
ERA Greater North Properties
(615) 371-5411
27 Total Sales
-
Sara Crawford
S
Seller's Agent in 2019
Sara Crawford
EXIT Realty Land and Lakes
(231) 878-5749
101 Total Sales
-
K
Seller Co-Listing Agent in 2019
Karrie Jewett
City2Shore Real Estate Northern Michigan
-

Buyer's Agent in 2019
Sheila Richardson
EXIT Northern Shores Realty-KA
(231) 920-7295
31 Total Sales
-
J
Seller's Agent in 2018
Jessica Holly
City2Shore Real Estate Northern Michigan
(231) 932-9759
Map
Source: Northern Great Lakes REALTORS® MLS
MLS Number: 1856468
APN: 10-032-00-206-00
- 301 N Lake St Unit 208
- 301 N Lake St Unit 203
- 301 N Lake St Unit 104
- 0 Business Us-131 Unit 1823772
- 415 N Shelby St
- 128 E Pine St
- 218 N Simon St
- 220 E Cass St
- 314 E River St
- 415 E Harris St
- 424 E North St
- 402 E River St
- 624 S Lake St
- 407 E Chapin St
- 820 Wallace St
- 832 Wallace St
- 821 Cotey St
- 506 E Division St
- 1019 2nd Ave
- 139 Cobb St
