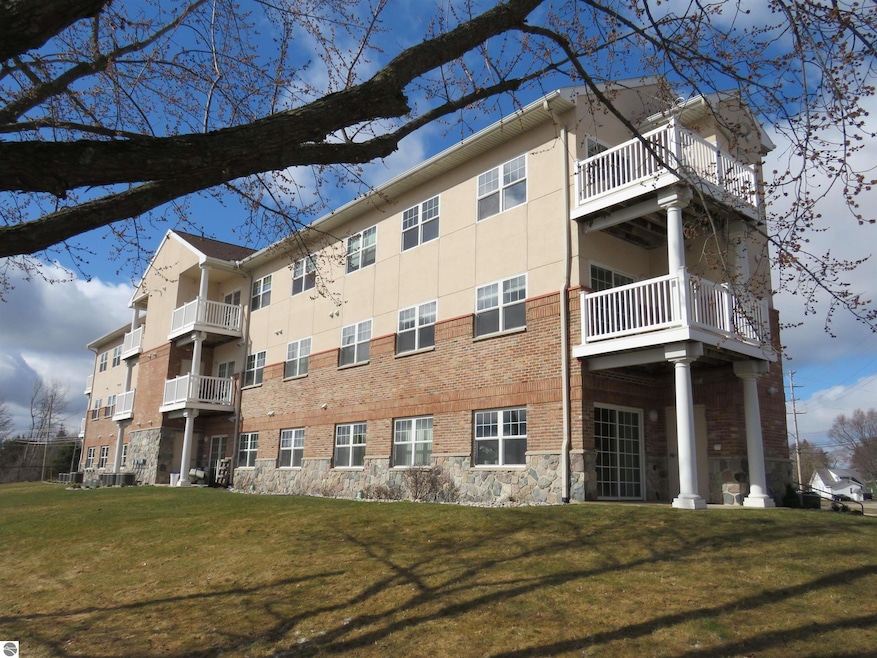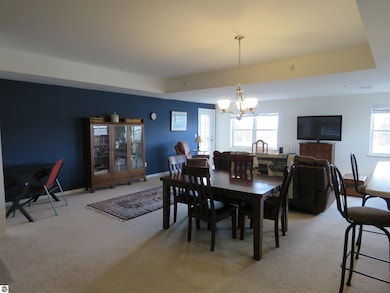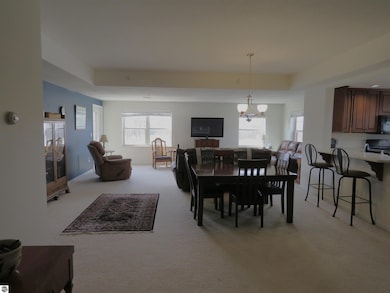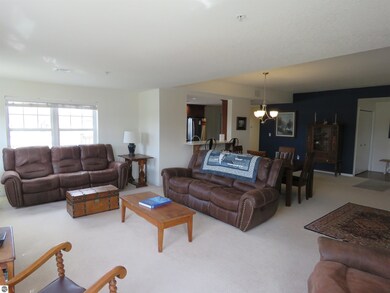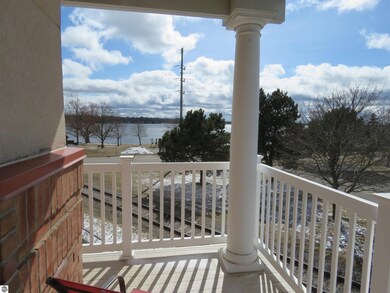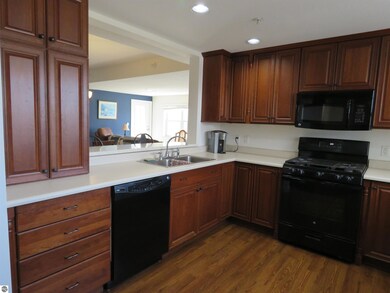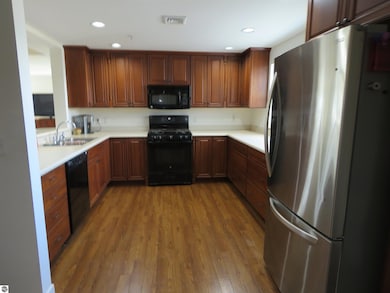
301 N Lake St Unit 208 Cadillac, MI 49601
Estimated payment $1,664/month
Highlights
- Sandy Beach
- Bay View
- Main Floor Primary Bedroom
- Public Water Access
- Radiant Floor
- Corner Lot
About This Home
This charming condo offers stunning, expansive views of Lake Cadillac and is ideally located near all downtown amenities. The open-concept layout features a spacious kitchen, living, and dining area, along with a generously sized bedroom. The main bathroom features a tub, step-in shower, and double sinks. The primary bedroom boasts a large walk-in closet with a private balcony! Plenty of storage with a walk-in food pantry, PLUS main floor laundry for your convenience! These condos are equipped with a security system, handicap accessibility, and a large-capacity elevator. A one stall garage with built in shelving also comes with this unit. Recent updates include a newer stainless-steel refrigerator and updated bathrooms. Take a leisurely stroll around the lake, relax in the park across the street, or enjoy shopping and restaurants just minutes from your home! Say goodbye to outside home maintenance FOREVER. Move right in and enjoy condo living at its finest!
Last Listed By
Coldwell Banker Schmidt-Cadillac License #6501363958 Listed on: 03/17/2025

Home Details
Home Type
- Single Family
Est. Annual Taxes
- $2,903
Year Built
- Built in 2006
Lot Details
- Sandy Beach
- Landscaped
- Corner Lot
- Sprinkler System
- The community has rules related to zoning restrictions
HOA Fees
- $250 Monthly HOA Fees
Parking
- 1 Car Detached Garage
Home Design
- Brick Exterior Construction
- Poured Concrete
- Fire Rated Drywall
- Frame Construction
- Asphalt Roof
- Vinyl Siding
Interior Spaces
- 1,130 Sq Ft Home
- Blinds
- Entrance Foyer
- Great Room
- Radiant Floor
- Bay Views
Kitchen
- Microwave
- Dishwasher
Bedrooms and Bathrooms
- 1 Primary Bedroom on Main
- Walk-In Closet
Laundry
- Dryer
- Washer
Accessible Home Design
- Handicap Accessible
- Minimal Steps
Outdoor Features
- Public Water Access
Utilities
- Forced Air Heating and Cooling System
- Satellite Dish
- Cable TV Available
Community Details
Overview
- Association fees include water, sewer, trash removal, snow removal, lawn care, exterior maintenance
- Lakeside Development Co, Llc Community
Amenities
- Elevator
Map
Home Values in the Area
Average Home Value in this Area
Tax History
| Year | Tax Paid | Tax Assessment Tax Assessment Total Assessment is a certain percentage of the fair market value that is determined by local assessors to be the total taxable value of land and additions on the property. | Land | Improvement |
|---|---|---|---|---|
| 2024 | $2,903 | $75,400 | $0 | $0 |
| 2023 | $2,789 | $61,800 | $0 | $0 |
| 2022 | $2,789 | $58,800 | $0 | $0 |
| 2021 | $1,813 | $59,100 | $0 | $0 |
| 2020 | $2,476 | $58,200 | $0 | $0 |
| 2019 | $2,436 | $57,000 | $0 | $0 |
Property History
| Date | Event | Price | Change | Sq Ft Price |
|---|---|---|---|---|
| 04/16/2025 04/16/25 | Price Changed | $209,900 | -4.5% | $186 / Sq Ft |
| 03/17/2025 03/17/25 | For Sale | $219,900 | +42.9% | $195 / Sq Ft |
| 04/22/2022 04/22/22 | Sold | $153,900 | -3.8% | $116 / Sq Ft |
| 03/25/2022 03/25/22 | For Sale | $159,900 | +25.9% | $120 / Sq Ft |
| 01/07/2021 01/07/21 | Sold | $127,000 | -3.8% | $95 / Sq Ft |
| 11/23/2019 11/23/19 | For Sale | $132,000 | -- | $99 / Sq Ft |
Similar Homes in Cadillac, MI
Source: Northern Great Lakes REALTORS® MLS
MLS Number: 1931636
APN: 10-032-00-208-00
- 301 N Lake St Unit 208
- 301 N Lake St Unit 203
- 301 N Lake St Unit 104
- 0 Business Us-131 Unit 1823772
- 415 N Shelby St
- 128 E Pine St
- 218 N Simon St
- 220 E Cass St
- 314 E River St
- 415 E Harris St
- 424 E North St
- 402 E River St
- 624 S Lake St
- 407 E Chapin St
- 820 Wallace St
- 832 Wallace St
- 821 Cotey St
- 506 E Division St
- 1019 2nd Ave
- 139 Cobb St
