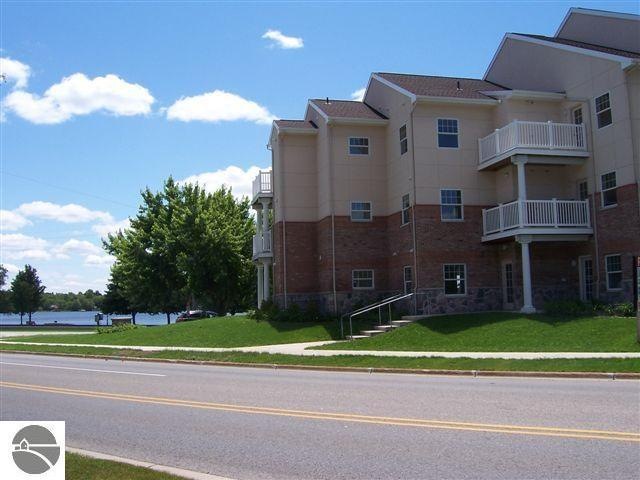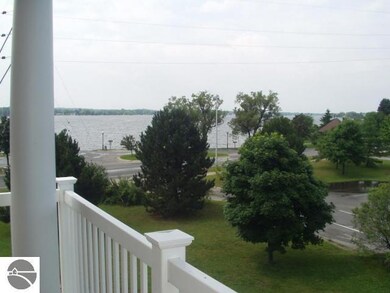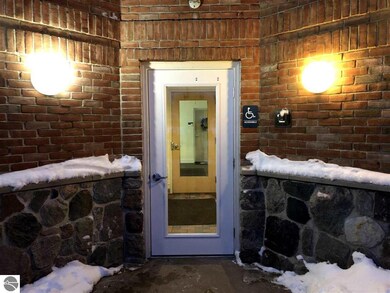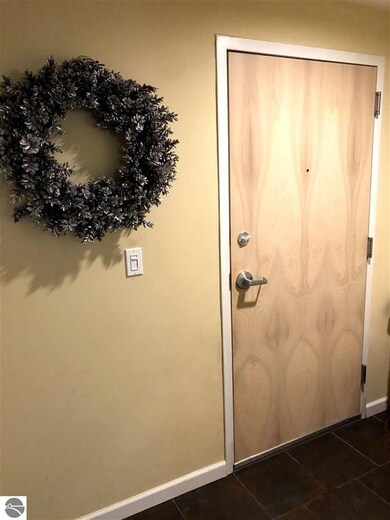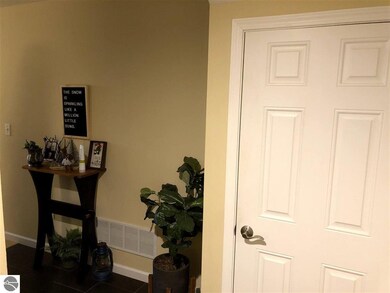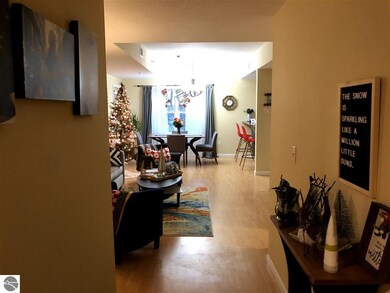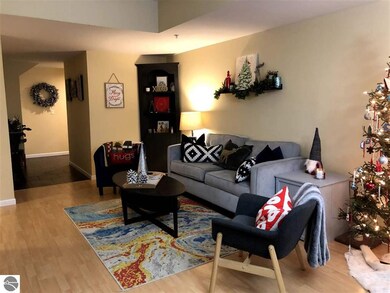
301 N Lake St Unit 308 Cadillac, MI 49601
Highlights
- Lake Front
- Public Water Access
- Deck
- Sandy Beach
- Bay View
- Main Floor Primary Bedroom
About This Home
As of September 2022Condo living in downtown Cadillac. Strikingly beautiful views of Lake Cadillac in this third floor unit. Just a few blocks to Cadillac's beautiful downtown, The Market, it's lakeside park, Mckellop walking trail and the Sound Garden Trail. This 3 Bedroom 2 Bathroom home offers a large master en suite, a spacious kitchen with all kitchen appliances to remain, much storage space, convenience to shopping and year round fun!. This home features over 1400 finished square feet. The third bedroom in loft would be perfect for a home office or family room. Elevator service, storage locker in basement for bikes, kayaks and an oversized one stall garage complete all of your needs.. Don't miss out on this great opportunity!
Last Agent to Sell the Property
City2Shore Real Estate Northern Michigan License #6502410130 Listed on: 12/21/2020
Co-Listed By
Doug Sprik
City2Shore Real Estate Northern Michigan License #6501418480
Home Details
Home Type
- Single Family
Est. Annual Taxes
- $3,476
Year Built
- Built in 2007
Lot Details
- Lake Front
- Sandy Beach
- Corner Lot
- The community has rules related to zoning restrictions
HOA Fees
- $197 Monthly HOA Fees
Parking
- 1 Car Detached Garage
Home Design
- Brick Exterior Construction
- Block Foundation
- Frame Construction
- Asphalt Roof
- Stone Siding
- Vinyl Siding
Interior Spaces
- 1,400 Sq Ft Home
- 2-Story Property
- Game Room
- Home Gym
- Bay Views
Kitchen
- Oven or Range
- Microwave
- Dishwasher
- Solid Surface Countertops
- Disposal
Bedrooms and Bathrooms
- 3 Bedrooms
- Primary Bedroom on Main
- Walk-In Closet
- 2 Full Bathrooms
Laundry
- Dryer
- Washer
Outdoor Features
- Public Water Access
- Property is near a lake
- Deck
Utilities
- Forced Air Heating and Cooling System
- Cable TV Available
Community Details
Overview
- Association fees include lawn care, sewer, snow removal, trash removal, water
- Lakeside Condominiums Community
Amenities
- Elevator
Recreation
- Water Sports
Ownership History
Purchase Details
Home Financials for this Owner
Home Financials are based on the most recent Mortgage that was taken out on this home.Purchase Details
Similar Homes in Cadillac, MI
Home Values in the Area
Average Home Value in this Area
Purchase History
| Date | Type | Sale Price | Title Company |
|---|---|---|---|
| Warranty Deed | $140,000 | -- | |
| Warranty Deed | $133,000 | -- |
Mortgage History
| Date | Status | Loan Amount | Loan Type |
|---|---|---|---|
| Open | $112,000 | New Conventional |
Property History
| Date | Event | Price | Change | Sq Ft Price |
|---|---|---|---|---|
| 09/28/2022 09/28/22 | Sold | $200,000 | -8.7% | $105 / Sq Ft |
| 08/11/2022 08/11/22 | For Sale | $219,000 | +51.0% | $115 / Sq Ft |
| 01/19/2021 01/19/21 | Sold | $145,000 | -3.3% | $104 / Sq Ft |
| 12/21/2020 12/21/20 | For Sale | $149,900 | -- | $107 / Sq Ft |
Tax History Compared to Growth
Tax History
| Year | Tax Paid | Tax Assessment Tax Assessment Total Assessment is a certain percentage of the fair market value that is determined by local assessors to be the total taxable value of land and additions on the property. | Land | Improvement |
|---|---|---|---|---|
| 2024 | $3,476 | $91,200 | $0 | $0 |
| 2023 | $3,990 | $74,000 | $0 | $0 |
| 2022 | $3,990 | $70,600 | $0 | $0 |
| 2021 | $3,409 | $71,200 | $0 | $0 |
| 2020 | $3,380 | $70,200 | $0 | $0 |
| 2019 | $3,329 | $68,900 | $0 | $0 |
| 2018 | -- | $45,300 | $0 | $0 |
| 2017 | -- | $43,800 | $0 | $0 |
| 2016 | -- | $44,300 | $0 | $0 |
| 2015 | -- | $44,700 | $0 | $0 |
| 2013 | -- | $45,700 | $0 | $0 |
Agents Affiliated with this Home
-
Jenny Fehrenbach
J
Seller's Agent in 2022
Jenny Fehrenbach
Great Lakes Realty, LLC
(231) 313-3522
59 Total Sales
-
Jim Meier

Buyer's Agent in 2022
Jim Meier
Premier Realty Co, LLC
(231) 775-7981
135 Total Sales
-
Russell Elliott
R
Seller's Agent in 2021
Russell Elliott
City2Shore Real Estate Northern Michigan
(616) 437-1373
54 Total Sales
-
D
Seller Co-Listing Agent in 2021
Doug Sprik
City2Shore Real Estate Northern Michigan
Map
Source: Northern Great Lakes REALTORS® MLS
MLS Number: 1882806
APN: 10-032-00-308-00
- 301 N Lake St Unit 208
- 301 N Lake St Unit 203
- 301 N Lake St Unit 104
- 0 Business Us-131 Unit 1823772
- 415 N Shelby St
- 128 E Pine St
- 218 N Simon St
- 220 E Cass St
- 314 E River St
- 415 E Harris St
- 424 E North St
- 402 E River St
- 624 S Lake St
- 407 E Chapin St
- 820 Wallace St
- 832 Wallace St
- 821 Cotey St
- 506 E Division St
- 1019 2nd Ave
- 139 Cobb St
