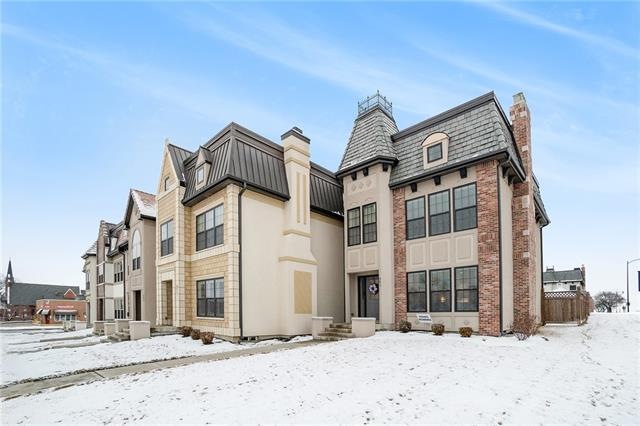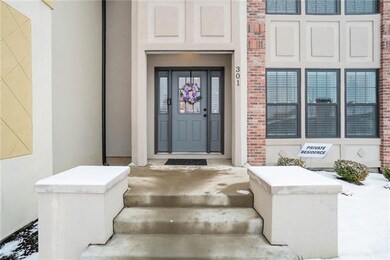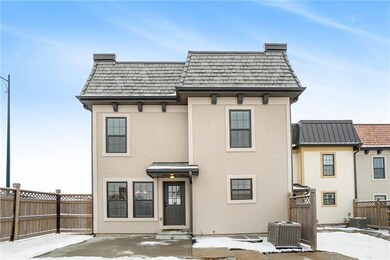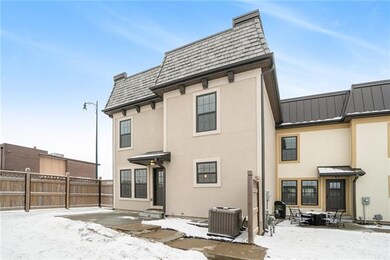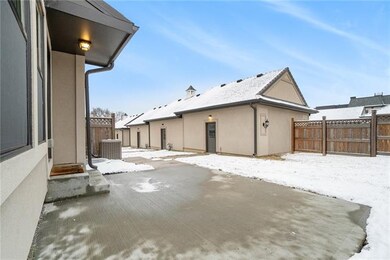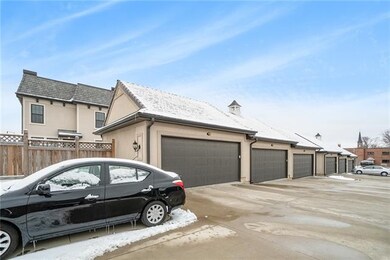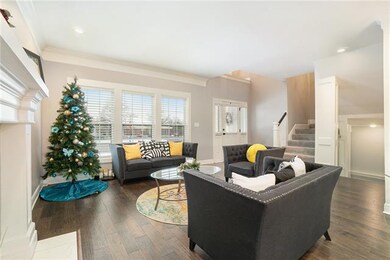
301 N Liberty St Unit 12 Independence, MO 64050
McCoy NeighborhoodHighlights
- Gated Community
- Vaulted Ceiling
- Granite Countertops
- Living Room with Fireplace
- Wood Flooring
- Stainless Steel Appliances
About This Home
As of March 2021Beautiful corner unit townhome in Downtown Independence. Close to shopping, dining, and nearby parks. Built in 2017, this home features a wet bar, fireplace, full bedroom and bathroom in the finished basement. The main level boast plentiful natural lighting, a second fireplace and a half bath. Kitchen complete with stainless appliances, island, and two pantries. Head to the second floor and you'll find two spacious bedrooms and 2 full bathrooms. This townhome has 2-car garage with gated access and rear entry to the home. You won't want to miss this rare find in the heart of Independence! Schedule your tour today!
Last Agent to Sell the Property
Keller Williams Platinum Prtnr License #2020016318 Listed on: 01/27/2021

Townhouse Details
Home Type
- Townhome
Est. Annual Taxes
- $2,902
Year Built
- Built in 2017
Lot Details
- 1,546 Sq Ft Lot
- Zero Lot Line
HOA Fees
- $125 Monthly HOA Fees
Parking
- 2 Car Detached Garage
- Inside Entrance
Home Design
- Composition Roof
Interior Spaces
- 3-Story Property
- Wet Bar: All Carpet
- Built-In Features: All Carpet
- Vaulted Ceiling
- Ceiling Fan: All Carpet
- Skylights
- Shades
- Plantation Shutters
- Drapes & Rods
- Living Room with Fireplace
- 2 Fireplaces
- Combination Kitchen and Dining Room
- Smart Locks
Kitchen
- Gas Oven or Range
- Built-In Range
- Recirculated Exhaust Fan
- Dishwasher
- Stainless Steel Appliances
- Kitchen Island
- Granite Countertops
- Laminate Countertops
Flooring
- Wood
- Wall to Wall Carpet
- Linoleum
- Laminate
- Stone
- Ceramic Tile
- Luxury Vinyl Plank Tile
- Luxury Vinyl Tile
Bedrooms and Bathrooms
- 3 Bedrooms
- Cedar Closet: All Carpet
- Walk-In Closet: All Carpet
- Double Vanity
- All Carpet
Laundry
- Laundry on upper level
- Washer
Finished Basement
- Basement Fills Entire Space Under The House
- Fireplace in Basement
Additional Features
- Enclosed patio or porch
- Forced Air Heating and Cooling System
Listing and Financial Details
- Assessor Parcel Number 26-220-27-10-00-0-00-000
Community Details
Overview
- Association fees include building maint, lawn maintenance, snow removal, trash pick up
- Market Square Townhomes Subdivision
Security
- Gated Community
- Fire and Smoke Detector
Ownership History
Purchase Details
Home Financials for this Owner
Home Financials are based on the most recent Mortgage that was taken out on this home.Purchase Details
Home Financials for this Owner
Home Financials are based on the most recent Mortgage that was taken out on this home.Similar Homes in Independence, MO
Home Values in the Area
Average Home Value in this Area
Purchase History
| Date | Type | Sale Price | Title Company |
|---|---|---|---|
| Warranty Deed | -- | Assured Quality Title Co | |
| Warranty Deed | -- | Chicago Title Company |
Mortgage History
| Date | Status | Loan Amount | Loan Type |
|---|---|---|---|
| Open | $304,000 | New Conventional | |
| Previous Owner | $299,850 | VA |
Property History
| Date | Event | Price | Change | Sq Ft Price |
|---|---|---|---|---|
| 03/30/2021 03/30/21 | Sold | -- | -- | -- |
| 01/31/2021 01/31/21 | Pending | -- | -- | -- |
| 01/27/2021 01/27/21 | For Sale | $320,000 | +3.3% | $115 / Sq Ft |
| 04/16/2020 04/16/20 | Sold | -- | -- | -- |
| 03/02/2020 03/02/20 | Pending | -- | -- | -- |
| 05/14/2019 05/14/19 | Price Changed | $309,900 | +15.7% | -- |
| 05/14/2019 05/14/19 | Price Changed | $267,900 | +1.9% | -- |
| 03/25/2019 03/25/19 | Price Changed | $262,900 | +2.3% | -- |
| 12/21/2017 12/21/17 | Price Changed | $256,900 | -1.9% | -- |
| 07/08/2017 07/08/17 | For Sale | $262,000 | -- | -- |
Tax History Compared to Growth
Tax History
| Year | Tax Paid | Tax Assessment Tax Assessment Total Assessment is a certain percentage of the fair market value that is determined by local assessors to be the total taxable value of land and additions on the property. | Land | Improvement |
|---|---|---|---|---|
| 2024 | $4,078 | $60,230 | $5,442 | $54,788 |
| 2023 | $4,078 | $60,230 | $3,369 | $56,861 |
| 2022 | $4,210 | $57,000 | $570 | $56,430 |
| 2021 | $4,209 | $57,000 | $570 | $56,430 |
| 2020 | $2,902 | $570 | $570 | $0 |
| 2019 | $43 | $570 | $570 | $0 |
| 2018 | $46 | $570 | $570 | $0 |
| 2017 | $0 | $570 | $570 | $0 |
Agents Affiliated with this Home
-
Alexsys Jefferson-Wilson

Seller's Agent in 2021
Alexsys Jefferson-Wilson
Keller Williams Platinum Prtnr
(816) 508-0022
2 in this area
49 Total Sales
-
Aaron Loughlin

Buyer's Agent in 2021
Aaron Loughlin
Keller Williams KC North
(816) 728-5552
1 in this area
786 Total Sales
-
Keith McClain

Seller's Agent in 2020
Keith McClain
ERA McClain Brothers
(816) 686-5476
7 in this area
66 Total Sales
-
Tonja Hulet

Buyer's Agent in 2020
Tonja Hulet
BHG Kansas City Homes
(816) 217-1585
146 Total Sales
Map
Source: Heartland MLS
MLS Number: 2302760
APN: 26-220-27-10-00-0-00-000
- 525 N Osage St
- 713 N Liberty St
- 610 W Truman Rd
- 225 E College St
- 724 N Noland Rd
- 726 N Noland Rd
- 729 N Spring St
- 420 S Main St
- 405 N Union St
- 506 E Lexington Ave
- 910 N Lynn St
- 219 W Us Highway 24
- 704 N Pearl St
- 416 E Short Ave
- 524 E Walnut St
- 1011 N Osage St
- 614 E Lexington Ave
- 225 W Moore St
- 605 N Noland Rd
- TBD N Noland Rd
