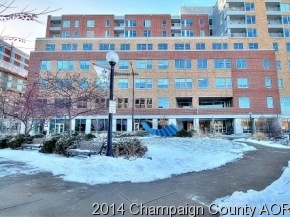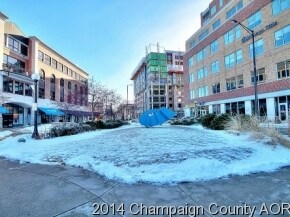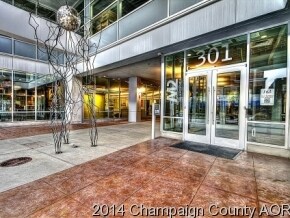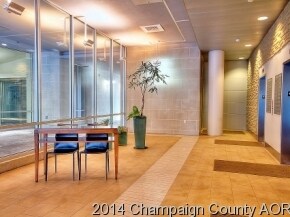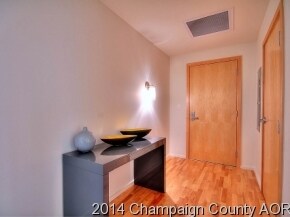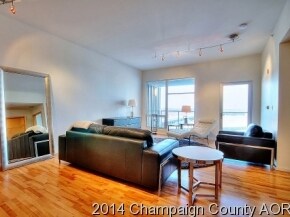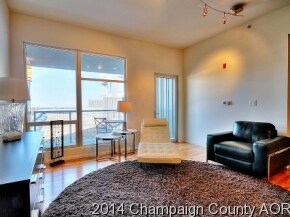
Highlights
- Main Floor Bedroom
- Walk-In Closet
- Patio
- Central High School Rated A
- Breakfast Bar
- 5-minute walk to West Side Park
About This Home
As of July 2025M2: The address says premier downtown living like none other. An ideal union of location and convenience. Just beyond your doorstep, a thriving city filled with eateries, pubs, shopping, theater and cultural events. Open floor plan boasts expansive ever-changing views of the city. Clean lines and pristine finishes accent hardwood flooring and granite countertops. Kitchen complete with a sleek run of solid wood/glass cabinetry against the texture of mosaic tile coupled with stainless appliances and Kovacs fixtures. 24-hour limited access building with accessible parking and public transportation.
Last Agent to Sell the Property
Bill Utnage
eXp Realty,LLC-Cha License #475113020 Listed on: 01/23/2014

Last Buyer's Agent
Bill Utnage
eXp Realty,LLC-Cha License #475113020 Listed on: 01/23/2014

Property Details
Home Type
- Condominium
Est. Annual Taxes
- $9,386
Home Design
- Brick Exterior Construction
- Slab Foundation
- Steel Siding
- Limestone
Kitchen
- Breakfast Bar
- Oven or Range
- Microwave
- Dishwasher
- Disposal
Bedrooms and Bathrooms
- Main Floor Bedroom
- Walk-In Closet
- Primary Bathroom is a Full Bathroom
Laundry
- Dryer
- Washer
Utilities
- Central Air
- Heat Pump System
Additional Features
- North or South Exposure
- Patio
Similar Homes in Champaign, IL
Home Values in the Area
Average Home Value in this Area
Property History
| Date | Event | Price | Change | Sq Ft Price |
|---|---|---|---|---|
| 07/01/2025 07/01/25 | Sold | $365,000 | -2.7% | $235 / Sq Ft |
| 06/07/2025 06/07/25 | Pending | -- | -- | -- |
| 05/23/2025 05/23/25 | Price Changed | $375,000 | -3.8% | $242 / Sq Ft |
| 05/08/2025 05/08/25 | For Sale | $389,900 | +45.8% | $252 / Sq Ft |
| 05/06/2014 05/06/14 | Sold | $267,500 | -6.1% | $173 / Sq Ft |
| 04/25/2014 04/25/14 | Pending | -- | -- | -- |
| 01/23/2014 01/23/14 | For Sale | $284,900 | -- | $184 / Sq Ft |
Tax History Compared to Growth
Tax History
| Year | Tax Paid | Tax Assessment Tax Assessment Total Assessment is a certain percentage of the fair market value that is determined by local assessors to be the total taxable value of land and additions on the property. | Land | Improvement |
|---|---|---|---|---|
| 2024 | $9,386 | $120,870 | $3,140 | $117,730 |
| 2023 | $9,386 | $110,080 | $2,860 | $107,220 |
| 2022 | $8,787 | $101,550 | $2,640 | $98,910 |
| 2021 | $8,565 | $99,560 | $2,590 | $96,970 |
| 2020 | $8,578 | $99,560 | $2,590 | $96,970 |
| 2019 | $8,292 | $97,520 | $2,540 | $94,980 |
| 2018 | $8,097 | $95,980 | $2,500 | $93,480 |
| 2017 | $8,131 | $95,980 | $2,500 | $93,480 |
| 2016 | $7,280 | $94,010 | $2,450 | $91,560 |
| 2015 | $7,327 | $92,350 | $2,410 | $89,940 |
| 2014 | $6,812 | $80,970 | $2,410 | $78,560 |
| 2013 | $6,750 | $80,970 | $2,410 | $78,560 |
Agents Affiliated with this Home
-

Seller's Agent in 2025
Barbara Gallivan
KELLER WILLIAMS-TREC
(217) 202-5999
5 in this area
570 Total Sales
-
B
Seller's Agent in 2014
Bill Utnage
eXp Realty,LLC-Cha
About This Building
Map
Source: Midwest Real Estate Data (MRED)
MLS Number: MRD09452174
APN: 42-20-12-408-050
- 301 N Neil St Unit 808-809
- 301 N Neil St Unit 609
- 519 N Hickory St
- 410 N State St Unit 4
- 503 N State St
- 305 W University Ave Unit 4
- 603 W Clark St
- 1010 N Neil St
- 402 W Eureka St
- 1107 N Hickory St
- 708 W Church St
- 615 W Union St
- 212 W John St
- 504 E Church St
- 508 W Green St
- 506 W Green St
- 703 S Randolph St
- 507 E Washington St
- 606 S Elm St
- 1305 N Neil St
