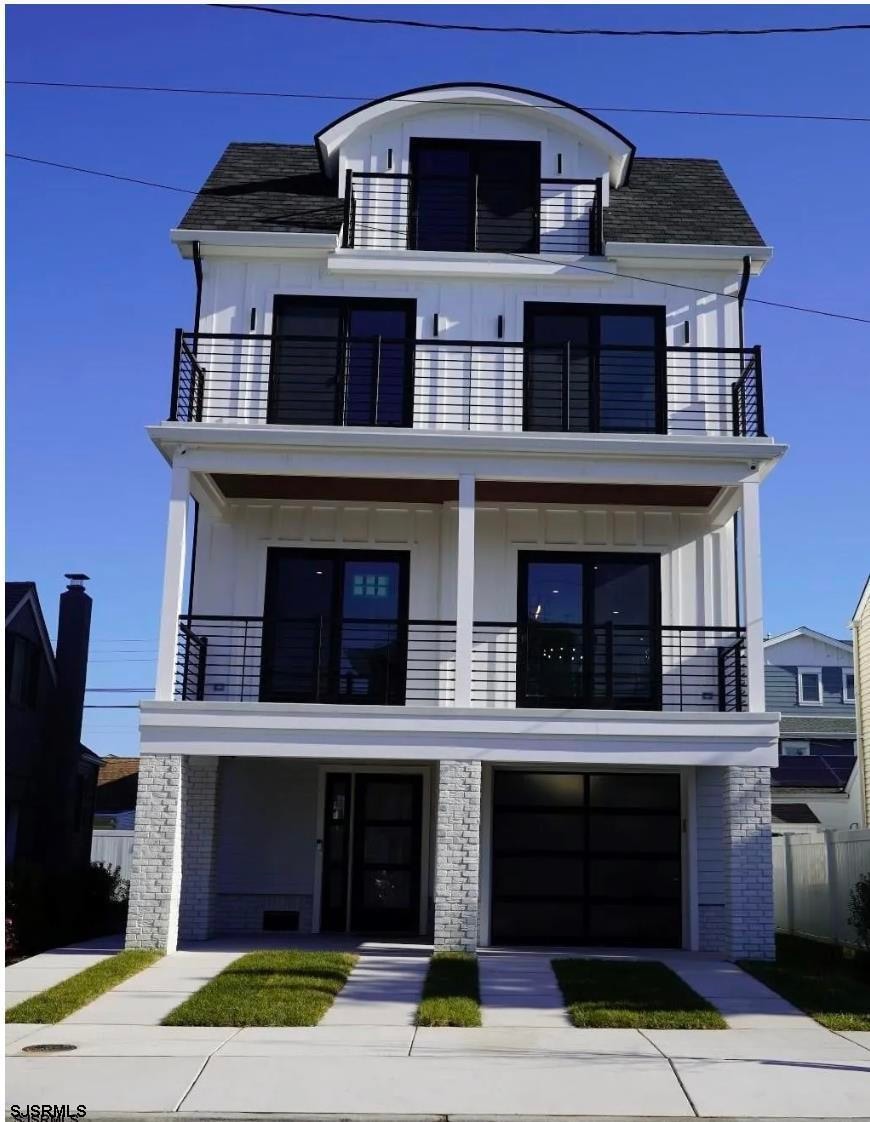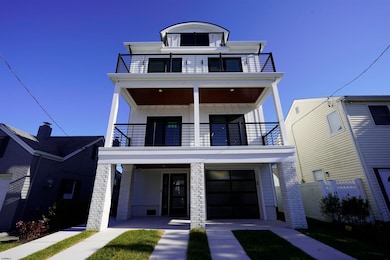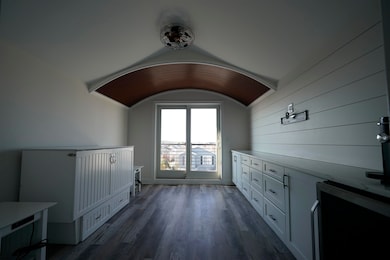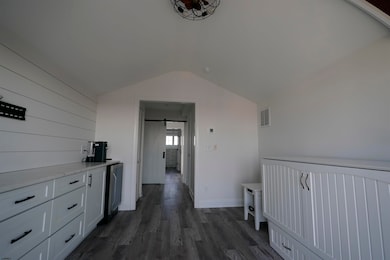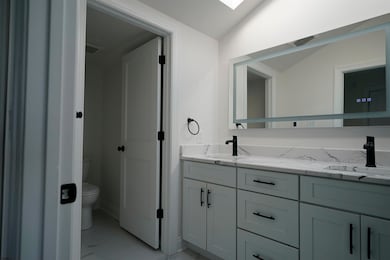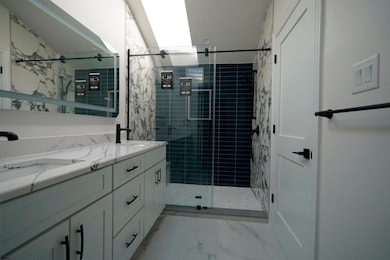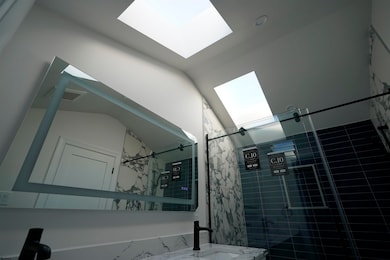301 N Vendome Ave Margate City, NJ 08402
Estimated payment $13,188/month
Highlights
- New Construction
- Den
- Fireplace
- William H. Ross III Intermediate School Rated A-
- Electric Vehicle Charging Station
- 2 Car Attached Garage
About This Home
LUXURY NEW CONSTRUCTION in the well sought after PARKWAY SECTION of Margate City!!! This elegant design offers privacy with three levels of luxury living. Custom design elevator with four stops. Board & Batten Detail/James Hardie Board siding. Andersen Series 400 Windows and Sliding Doors throughout. High end construction boasting 5 bedrooms, 4 full baths. The first level includes one bedroom and full bath, laundry room, and a gracious main living area which flows into the formal dining room with the Chef's kitchen offering upgraded high end stainless steel appliances, beautiful waterfall quartz countertops & center island. Second level encompasses an owners suite which includes a true walk in closet, incredible full bath with large shower, dual sinks, private water closet. From your suite, you can wake up to the sunrise! In addition, there are 2 large bedrooms with an ample shared deck that gives views of Margates magnificent back bay and beautiful sunsets, serviced by a luxurious bathroom with custom fixtures adjacent to a second laundry room. Third level offers one additional bedroom with a private veranda & fully loaded bath, as well as a walk in closet. Loft area that can be used for a quaint movie theater, office you name it! There are radiant heated floors throughout all four bathrooms. Enjoy your hot summer days in the POOL with paver patio, a well equipped outdoor kitchen, and a spacious outdoor shower! Attached garage equipped with EV charging, with extra space for an LSV, and two additional off street parking spaces. Within walking distance to Margate's finest restaurants, shops, Marina District and the beach! 24 HOUR NOTICE REQUIRED FOR ALL SHOWINGS. MUST be accompanied by listing agent for ALL showings. Owner is a NJ Licensed Real Estate Broker.
Home Details
Home Type
- Single Family
Est. Annual Taxes
- $9,618
Lot Details
- Lot Dimensions are 33 x 80
- Fenced
- Sprinkler System
Home Design
- New Construction
- Slab Foundation
Interior Spaces
- 3-Story Property
- Elevator
- Fireplace
- Den
- Storage
- Laundry Room
- Fire and Smoke Detector
Kitchen
- Self-Cleaning Oven
- Stove
- Microwave
- Dishwasher
- Kitchen Island
- Disposal
Bedrooms and Bathrooms
- 5 Bedrooms
- Walk-In Closet
- 4 Full Bathrooms
Parking
- 2 Car Attached Garage
- Automatic Garage Door Opener
Outdoor Features
- Outdoor Shower
- Patio
Utilities
- Forced Air Zoned Heating and Cooling System
- Heating System Uses Natural Gas
Community Details
- Electric Vehicle Charging Station
Listing and Financial Details
- Tax Lot 10
Map
Home Values in the Area
Average Home Value in this Area
Tax History
| Year | Tax Paid | Tax Assessment Tax Assessment Total Assessment is a certain percentage of the fair market value that is determined by local assessors to be the total taxable value of land and additions on the property. | Land | Improvement |
|---|---|---|---|---|
| 2025 | $19,914 | $1,172,300 | $182,200 | $990,100 |
| 2024 | $19,914 | $1,165,900 | $182,200 | $983,700 |
| 2023 | $3,033 | $342,300 | $182,200 | $160,100 |
| 2022 | $3,033 | $192,200 | $182,200 | $10,000 |
| 2021 | $2,835 | $182,200 | $182,200 | $0 |
| 2020 | $2,820 | $182,200 | $182,200 | $0 |
| 2019 | $2,810 | $182,200 | $182,200 | $0 |
| 2018 | $3,701 | $252,800 | $182,200 | $70,600 |
| 2017 | $3,706 | $252,800 | $182,200 | $70,600 |
| 2016 | $3,572 | $252,800 | $182,200 | $70,600 |
| 2015 | $3,512 | $252,800 | $182,200 | $70,600 |
| 2014 | $3,441 | $252,800 | $182,200 | $70,600 |
Property History
| Date | Event | Price | List to Sale | Price per Sq Ft |
|---|---|---|---|---|
| 01/24/2025 01/24/25 | Price Changed | $2,350,000 | -4.1% | -- |
| 11/30/2024 11/30/24 | For Sale | $2,450,000 | -- | -- |
Purchase History
| Date | Type | Sale Price | Title Company |
|---|---|---|---|
| Deed | $250,000 | None Available | |
| Deed | -- | -- |
Mortgage History
| Date | Status | Loan Amount | Loan Type |
|---|---|---|---|
| Previous Owner | $249,999 | No Value Available |
Source: South Jersey Shore Regional MLS
MLS Number: 591170
APN: 16-00522-0000-00010
- 304 N Thurlow Ave
- 316 N Thurlow Ave
- 402 N Thurlow Ave
- 9007 Fremont Ave
- 121 N Rumson Ave
- 212 N Pembroke Ave
- 437 N Rumson Ave
- 437 N Thurlow Ave
- 202 N Harding Ave
- 116 N Wilson Ave Unit A
- 121 N Quincy Ave
- 215 N Decatur Ave
- 13 N Vendome Ave
- 215 N Nassau Ave
- 302 N Mansfield Ave
- 201 N Washington Ave Unit 1
- 201 N Washington Ave Unit 3
- 201 N Washington Ave Unit 5
- 201 N Washington Ave Unit 2
- 201 N Washington Ave Unit 6
- 303 N Wilson Ave
- 227 N Union Ave
- 309 N Harding Ave
- 207 N Harding Ave Unit A
- 207 N Harding Ave
- 411 N Vendome Ave
- 8808 Amherst Ave
- 211 N Sumner Ave
- 115 N Wilson Ave Unit B
- 115 N Wilson Ave Unit A
- 115 N Wilson Ave
- 214 N Decatur Ave
- 214 N Decatur Ave Unit 3B
- 200 N Decatur Ave
- 200 N Decatur Ave - Winter Rental
- 9200 Monmouth Ave
- 116 N Decatur Ave
