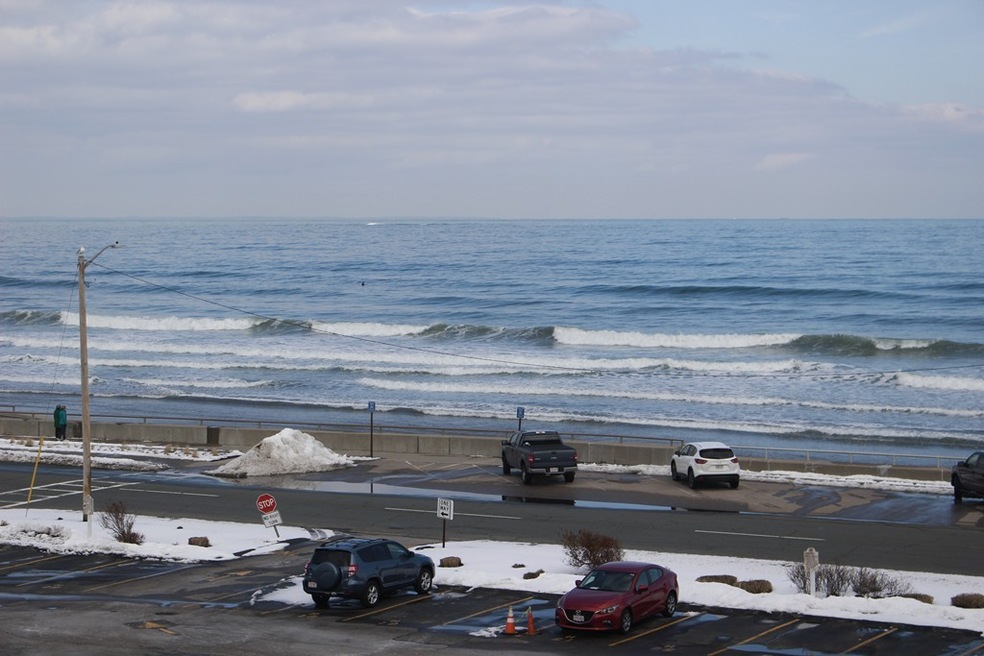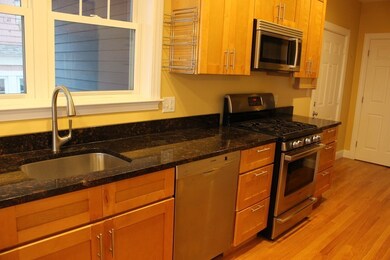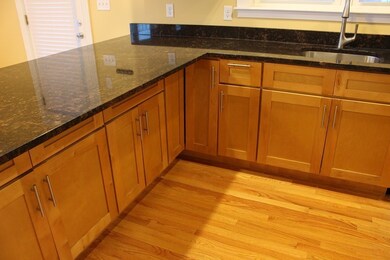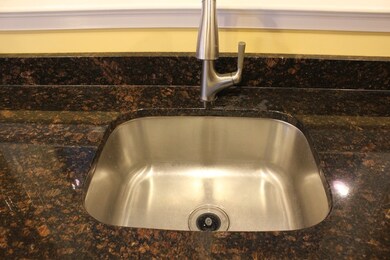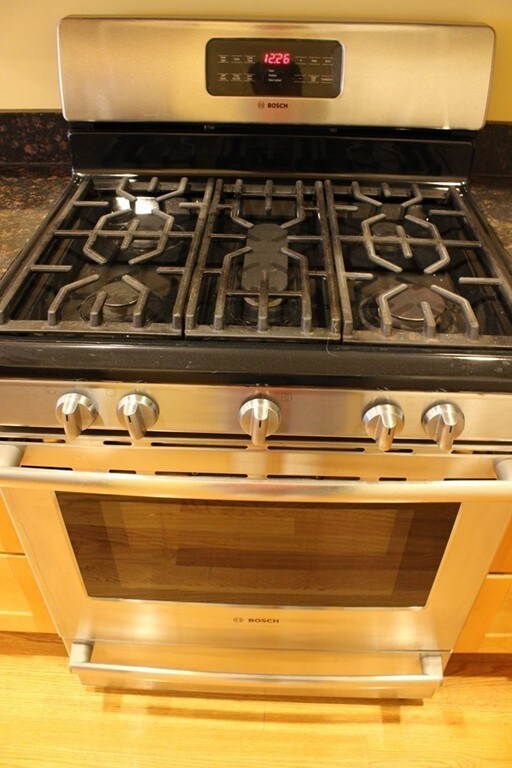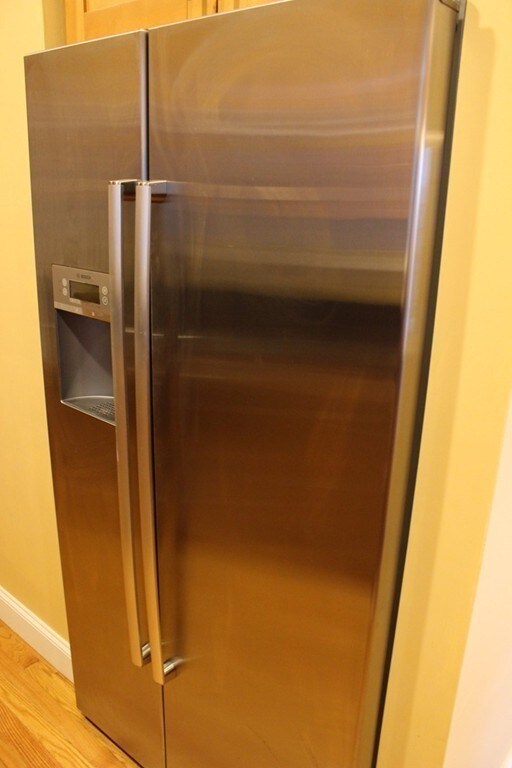
Estimated Value: $457,000 - $612,000
Highlights
- Ocean View
- Intercom
- Forced Air Heating and Cooling System
- Wood Flooring
About This Home
As of April 2019Mint condition condo w/beautiful water views! Fully equipped eat-in granite gourmet kitchen w/maple cabinets, all Bosch SS appliances, 6 burner gas stove, built-in micro, DW, side-by-side fridge w/ice & water, SS sink w/disposal, HW floor, recessed lighting & pot hanger. Formal dining area w/beamed ceiling, HW floor & view of the beach! Huge living room w/gas FP, HW floor, lighted paddle fan, beamed ceiling, recessed lighting, and slider to deck overlooking the ocean! Master bedroom w/HW floor, lighted walk-in closet w/rack system, lighted paddle fan, door to porch/deck, beamed ceiling, and large 3/4 bath. The master bath has a HW floor, oversize shower w/glass door, Corian-like vanity, linen closet, beamed ceiling & recessed lighting. The second bedroom features a HW floor, lighted paddle fan, beamed ceiling, door to porch/deck, recessed lighting & lighted closet w/rack system. Lockable storage is in the basement. Close to stores, shopping & beach. Minutes to train & ferry. Elevator.
Last Agent to Sell the Property
Keller Williams Pinnacle MetroWest Listed on: 11/25/2018

Property Details
Home Type
- Condominium
Est. Annual Taxes
- $5,022
Year Built
- Built in 2012
HOA Fees
- $475 per month
Kitchen
- Range with Range Hood
- Microwave
- Dishwasher
- Disposal
Laundry
- Dryer
- Washer
Utilities
- Forced Air Heating and Cooling System
- Heating System Uses Gas
- Individual Controls for Heating
- Water Holding Tank
- Electric Water Heater
- Internet Available
- Cable TV Available
Additional Features
- Ocean Views
- Wood Flooring
- Year Round Access
- Basement
Community Details
- Pets Allowed
Ownership History
Purchase Details
Home Financials for this Owner
Home Financials are based on the most recent Mortgage that was taken out on this home.Purchase Details
Purchase Details
Home Financials for this Owner
Home Financials are based on the most recent Mortgage that was taken out on this home.Purchase Details
Home Financials for this Owner
Home Financials are based on the most recent Mortgage that was taken out on this home.Similar Homes in Hull, MA
Home Values in the Area
Average Home Value in this Area
Purchase History
| Date | Buyer | Sale Price | Title Company |
|---|---|---|---|
| Marinucci Valerie | $330,000 | -- | |
| Somario Ft | -- | -- | |
| 301 Nantasket Ave A Rt | -- | -- | |
| Hartel Celeste D | -- | -- |
Mortgage History
| Date | Status | Borrower | Loan Amount |
|---|---|---|---|
| Open | Marinucci Valerie | $264,000 | |
| Previous Owner | Hartel Celeste D | $284,050 |
Property History
| Date | Event | Price | Change | Sq Ft Price |
|---|---|---|---|---|
| 04/25/2019 04/25/19 | Sold | $330,000 | -8.3% | $271 / Sq Ft |
| 03/15/2019 03/15/19 | Pending | -- | -- | -- |
| 11/25/2018 11/25/18 | For Sale | $359,900 | +15.4% | $295 / Sq Ft |
| 08/14/2017 08/14/17 | Sold | $312,000 | -2.5% | $256 / Sq Ft |
| 07/25/2017 07/25/17 | Pending | -- | -- | -- |
| 07/20/2017 07/20/17 | Price Changed | $319,900 | -3.0% | $262 / Sq Ft |
| 06/30/2017 06/30/17 | For Sale | $329,900 | +10.3% | $270 / Sq Ft |
| 04/05/2016 04/05/16 | Sold | $299,000 | 0.0% | $245 / Sq Ft |
| 02/16/2016 02/16/16 | Pending | -- | -- | -- |
| 02/10/2016 02/10/16 | For Sale | $299,000 | -- | $245 / Sq Ft |
Tax History Compared to Growth
Tax History
| Year | Tax Paid | Tax Assessment Tax Assessment Total Assessment is a certain percentage of the fair market value that is determined by local assessors to be the total taxable value of land and additions on the property. | Land | Improvement |
|---|---|---|---|---|
| 2025 | $5,022 | $448,400 | $0 | $448,400 |
| 2024 | $5,134 | $440,700 | $0 | $440,700 |
| 2023 | $5,031 | $413,400 | $0 | $413,400 |
| 2022 | $4,163 | $332,000 | $0 | $332,000 |
| 2021 | $4,148 | $327,100 | $0 | $327,100 |
| 2020 | $4,000 | $312,000 | $0 | $312,000 |
| 2019 | $4,072 | $312,000 | $0 | $312,000 |
| 2018 | $4,187 | $312,000 | $0 | $312,000 |
| 2017 | $4,281 | $312,000 | $0 | $312,000 |
| 2016 | $4,206 | $312,000 | $0 | $312,000 |
| 2015 | $4,171 | $299,200 | $0 | $299,200 |
| 2014 | $3,943 | $284,300 | $0 | $284,300 |
Agents Affiliated with this Home
-
Steve Clements

Seller's Agent in 2019
Steve Clements
Keller Williams Pinnacle MetroWest
(978) 201-2546
19 Total Sales
-
Joseph Marinucci
J
Buyer's Agent in 2019
Joseph Marinucci
Senne
(508) 330-5335
27 Total Sales
-
P
Seller's Agent in 2017
Philip O'Dwyer
Coldwell Banker Realty - Hingham
-
Sharon Browne

Seller's Agent in 2016
Sharon Browne
Coldwell Banker Realty - Hingham
(781) 820-2993
18 Total Sales
Map
Source: MLS Property Information Network (MLS PIN)
MLS Number: 72426527
APN: HULL-000033-000000-000045-A000000
- 30 Porrazzo Rd Unit 2
- 121 Bay St Unit B
- 121 Bay St Unit A
- 22 Bay St
- 29 Bay St
- 49 Bay St
- 87 Bay St
- 7 Bay St
- 7 Bay Street (The Estuary) Unit 3
- 12 Moreland Ave Unit 1
- 12 Moreland Ave
- 127 Hampton Cir
- 134 Hampton Cir
- 15 Whitehead Ave
- 17 Whitehead Ave
- 92 Hampton Cir
- 57 Edgewater Rd- Waterfront
- 55 Whitehead Ave
- 50 Whitehead Ave
- 19 Manomet Ave
- 301 Nantasket Ave Unit B
- 301 Nantasket Ave Unit C
- 301 Nantasket Ave Unit D
- 301 Nantasket Ave Unit 2
- 301 Nantasket Ave Unit A
- 301 Nantasket Ave Unit PH
- 301 Nantasket Ave Unit 3
- 301 Nantasket Ave
- 301 Nantasket Ave Unit 1
- 303 Nantasket Ave
- 299 Nantasket Ave
- 299 Nantasket Ave
- 299A Nantasket Ave
- 305 Nantasket Ave
- 307 Nantasket Ave Unit b
- 307 Nantasket Ave Unit A
- 307 Nantasket Ave Unit C
- 307 Nantasket Ave
- 307 Nantasket Ave Unit 4
- 307 Nantasket Ave Unit 1
