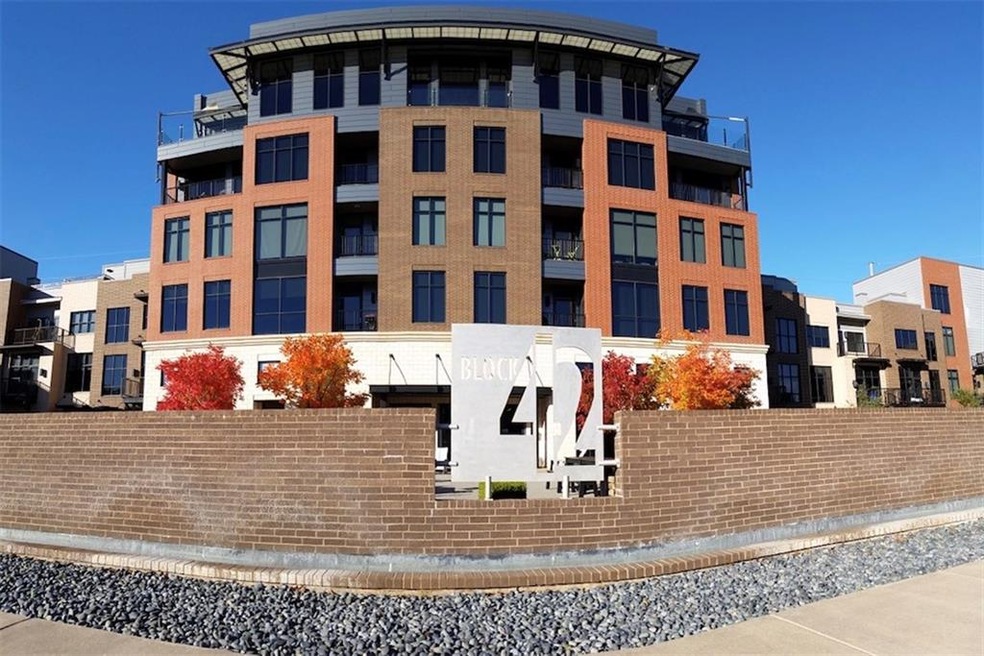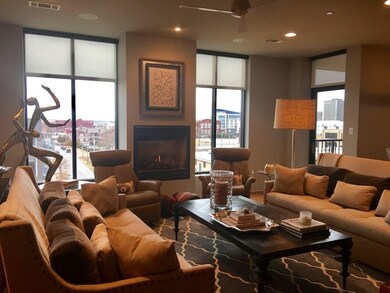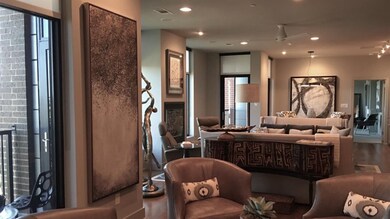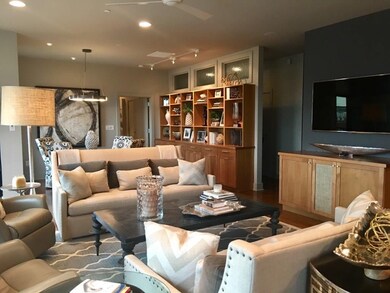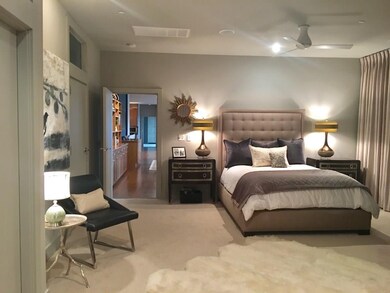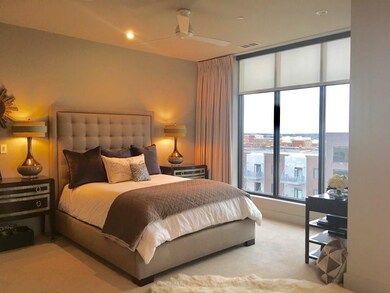
301 NE 4th St Unit 13 Oklahoma City, OK 73104
Automobile Alley NeighborhoodHighlights
- Contemporary Architecture
- Balcony
- Home Security System
- Wood Flooring
- 2 Car Attached Garage
- Laundry Room
About This Home
As of July 2024Unique & beautiful one of a kind custom built condo in prestigious Block 42. Natural light abounds through floor to ceiling windows spanning entire S side of this one-level unit on the 4th flr of Center Tower. Enjoy panoramic views day & night. Sit back & relax on 1 of 4 outside balconies & savor stunning sunrise & sunsets! Relish being in walking distance to Deep Deuce, Bricktown, Boathouse District, & more. Revel in all events, fine dining, & amenities the inner city has to offer. Easy highway access to whatever direction you need to go. Living area has Gas FP w/remote control & audio/video cabinet w/4 zone surround sound system. Built in ceiling speakers are located throughout. Open living/dining floor plan w/Chef's kitchen, large island bar, & multiple conversation areas. Kitchen boasts high end pro-style built in Jenn-Air SS appliances, black leathered granite, floor to ceiling smoked glass tiles, & spacious walk in pantry. Enclosed 2-car attached garage w/easy access to storage.
Property Details
Home Type
- Condominium
Est. Annual Taxes
- $9,119
Year Built
- Built in 2008
HOA Fees
- $375 Monthly HOA Fees
Parking
- 2 Car Attached Garage
- Garage Door Opener
- Additional Parking
Home Design
- Contemporary Architecture
- Brick Exterior Construction
- Slab Foundation
- Metal Construction or Metal Frame
Interior Spaces
- 2,673 Sq Ft Home
- Gas Log Fireplace
- Window Treatments
- Home Security System
Kitchen
- Built-In Oven
- Electric Oven
- Built-In Range
- Indoor Grill
- Dishwasher
- Compactor
Flooring
- Wood
- Carpet
- Tile
Bedrooms and Bathrooms
- 2 Bedrooms
Laundry
- Laundry Room
- Washer and Dryer
Utilities
- Central Heating and Cooling System
- Humidifier
- Programmable Thermostat
- Cable TV Available
Additional Features
- Handicap Accessible
- Balcony
- South Facing Home
Community Details
Overview
- Association fees include insurance, maintenance
- Mandatory home owners association
Security
- Fire and Smoke Detector
Ownership History
Purchase Details
Home Financials for this Owner
Home Financials are based on the most recent Mortgage that was taken out on this home.Purchase Details
Home Financials for this Owner
Home Financials are based on the most recent Mortgage that was taken out on this home.Purchase Details
Home Financials for this Owner
Home Financials are based on the most recent Mortgage that was taken out on this home.Purchase Details
Home Financials for this Owner
Home Financials are based on the most recent Mortgage that was taken out on this home.Map
Similar Homes in Oklahoma City, OK
Home Values in the Area
Average Home Value in this Area
Purchase History
| Date | Type | Sale Price | Title Company |
|---|---|---|---|
| Warranty Deed | $675,000 | Titan Title | |
| Deed | -- | -- | |
| Joint Tenancy Deed | $689,000 | Multiple | |
| Interfamily Deed Transfer | -- | First American Title & Trust | |
| Warranty Deed | $649,500 | First American Title & Trust |
Mortgage History
| Date | Status | Loan Amount | Loan Type |
|---|---|---|---|
| Previous Owner | $548,250 | New Conventional | |
| Previous Owner | $548,250 | New Conventional | |
| Previous Owner | $620,000 | No Value Available | |
| Previous Owner | -- | No Value Available | |
| Previous Owner | $350,000 | Adjustable Rate Mortgage/ARM | |
| Previous Owner | $413,136 | New Conventional | |
| Previous Owner | $50,000 | Purchase Money Mortgage |
Property History
| Date | Event | Price | Change | Sq Ft Price |
|---|---|---|---|---|
| 07/31/2024 07/31/24 | Sold | $675,000 | -20.4% | $253 / Sq Ft |
| 06/28/2024 06/28/24 | Pending | -- | -- | -- |
| 11/15/2023 11/15/23 | Price Changed | $847,888 | -0.1% | $317 / Sq Ft |
| 10/26/2023 10/26/23 | Price Changed | $848,888 | -4.6% | $318 / Sq Ft |
| 08/04/2023 08/04/23 | Price Changed | $889,900 | -1.1% | $333 / Sq Ft |
| 06/22/2023 06/22/23 | For Sale | $900,000 | +16.1% | $337 / Sq Ft |
| 09/28/2018 09/28/18 | Sold | $775,000 | -6.1% | $290 / Sq Ft |
| 05/26/2018 05/26/18 | Pending | -- | -- | -- |
| 05/10/2018 05/10/18 | For Sale | $825,000 | -- | $309 / Sq Ft |
Tax History
| Year | Tax Paid | Tax Assessment Tax Assessment Total Assessment is a certain percentage of the fair market value that is determined by local assessors to be the total taxable value of land and additions on the property. | Land | Improvement |
|---|---|---|---|---|
| 2024 | $9,119 | $75,240 | $9,041 | $66,199 |
| 2023 | $9,119 | $74,250 | $9,041 | $65,209 |
| 2022 | $9,924 | $84,370 | $9,041 | $75,329 |
| 2021 | $9,930 | $84,370 | $9,041 | $75,329 |
| 2020 | $10,047 | $84,370 | $10,902 | $73,468 |
| 2019 | $10,040 | $84,370 | $10,902 | $73,468 |
| 2018 | $7,504 | $66,147 | $0 | $0 |
| 2017 | $7,141 | $62,997 | $10,136 | $52,861 |
| 2016 | $6,805 | $59,996 | $8,283 | $51,713 |
| 2015 | $6,543 | $57,140 | $7,746 | $49,394 |
| 2014 | $6,195 | $54,419 | $9,219 | $45,200 |
Source: MLSOK
MLS Number: 819058
APN: 208600026
- 301 NE 4th St Unit PH
- 227 NE 4th St
- 245 NE 4th St
- 223 NE 4th St Unit 1
- 444 N Central Ave Unit 204
- 444 N Central Ave Unit 103
- 444 N Central Ave Unit 110
- 117 NE 3rd St
- 109 NE 3rd St
- 319 NE 1st St
- 414 NE 2nd St
- 17 NE 3rd St
- 422 NE 2nd St
- 14 NE 3rd St
- 403 NE 1st St
- 1 NE 2nd St Unit 504
- 1 NE 2nd St Unit 413
- 1 NE 2nd St Unit 502
- 108 Russell M Perry Ave
- 33 NE 7th St
