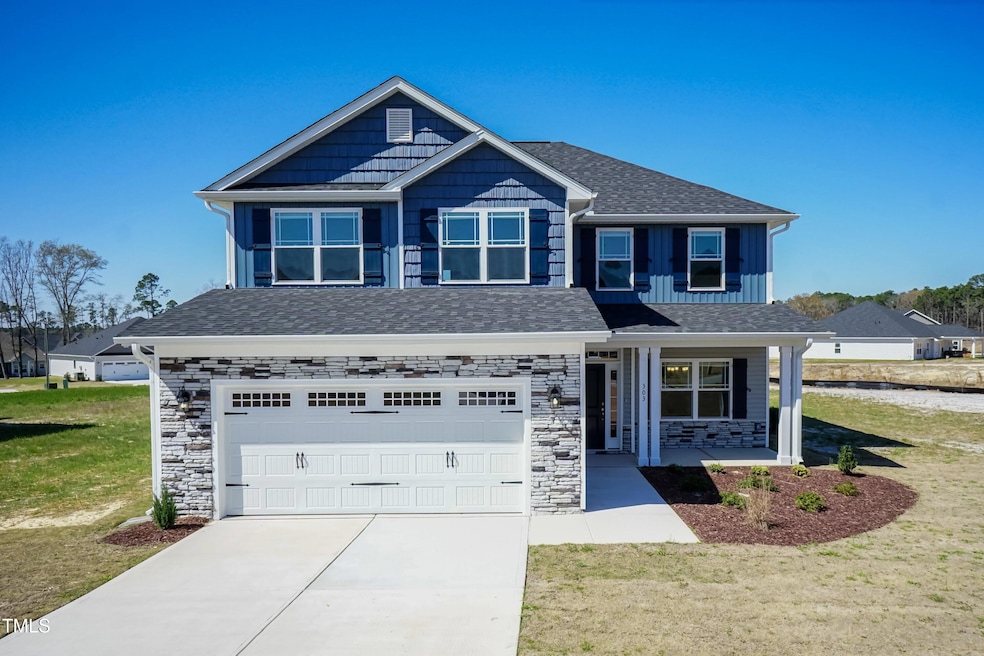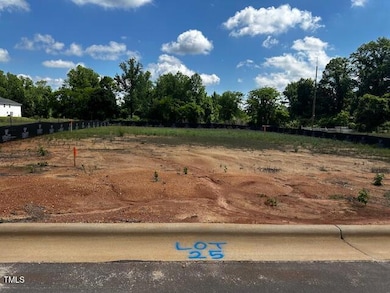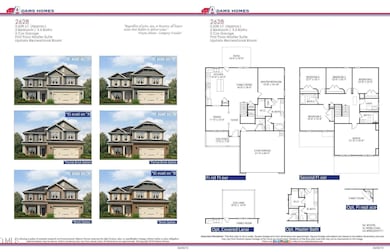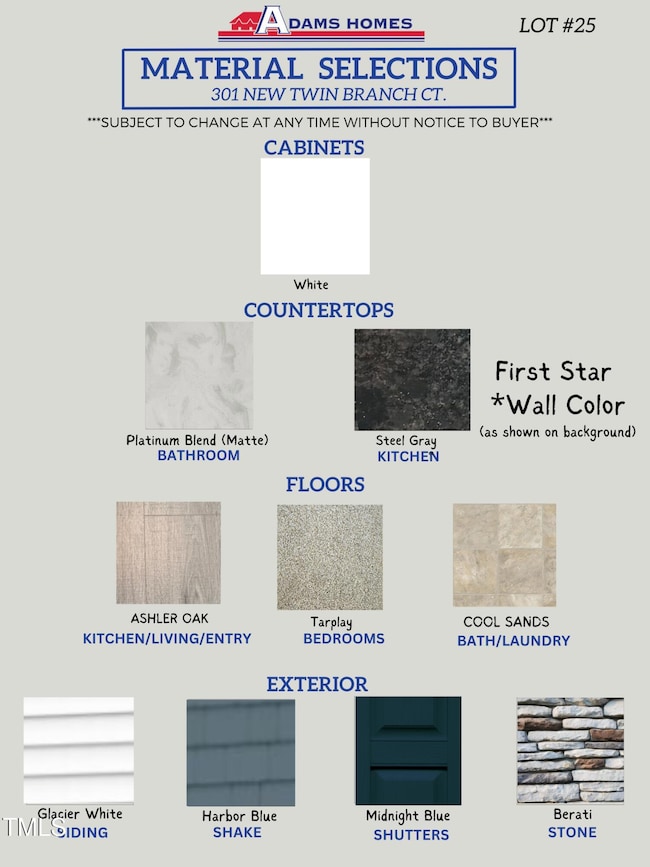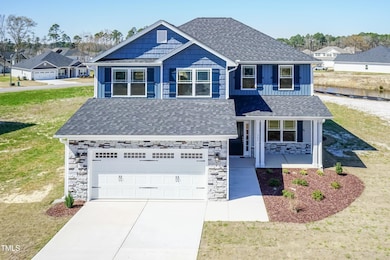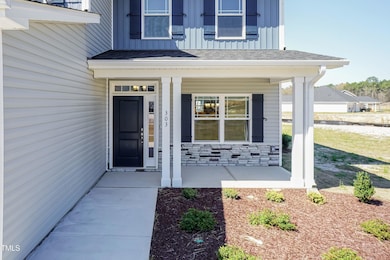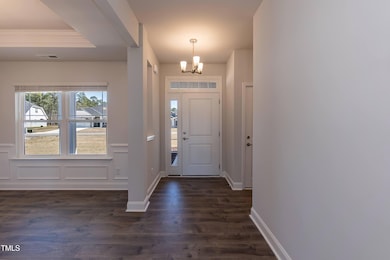301 New Twin Branch Ct Smithfield, NC 27577
Estimated payment $2,385/month
Highlights
- New Construction
- Transitional Architecture
- Bonus Room
- Open Floorplan
- Main Floor Primary Bedroom
- High Ceiling
About This Home
Under Construction... Welcome home to the best of comfort, charm, and convenience! This stunning two-story residence offers 5 spacious bedrooms, 3.5 luxurious bathrooms, and over 2,600 square feet of intentionally designed living space — perfect for creating lasting memories.
From the moment you arrive, you'll be captivated by the home's inviting curb appeal, featuring a blend of stone accents, durable vinyl siding, and a welcoming covered front porch—ideal for sipping your morning coffee or unwinding at sunset.
Step inside and feel the warmth of an open, airy floor plan designed with both style and function in mind. The entry foyer greets you with 9-foot smooth ceilings and laminate flooring throughout the main living areas, setting the stage for elegance. Entertain in style in the formal dining room, where tray ceilings, crown molding, and wainscoting create a space that's equally suited for dinner parties or special gatherings.
The heart of the home — the modern chef's kitchen — boasts quartz countertops, a large center island, and upgraded stainless steel appliances. The cozy living area invites relaxation with an elegant gas fireplace, recessed lighting, and a ceiling fan for year-round comfort.
The first-floor primary suite is a true retreat, featuring tray ceilings, recessed lighting, and a spacious walk-in closet. The spa-like en-suite bathroom pampers with a ceramic tile shower, a garden soaking tub, dual vanities, and a private water closet—perfect for unwinding after a long day.
Upstairs, you'll discover four additional bedrooms, each with generous closet space, two full bathrooms, a convenient laundry room, and a large bonus room—ideal for a home office, playroom, or media space.
Additional highlights include a finished two-car garage with an automatic opener and a charming back patio, ready for weekend barbecues and outdoor gatherings.
Why You'll Love Living in Smithfield?
Nestled in the heart of Johnston County, Smithfield is a vibrant community brimming with small-town charm and modern conveniences. Enjoy boutique shopping, local restaurants, and cultural landmarks like the Ava Gardner Museum and the historic Downtown Smithfield district. Outdoor enthusiasts will appreciate access to the scenic Neuse Riverwalk, nearby parks, and golf courses. With easy access to I-95 and US-70, commuting to Raleigh or surrounding areas is a breeze, while still enjoying the peace and friendliness of a close-knit community.
Whether you're drawn by the variety of schools, seasonal festivals, or the welcoming southern hospitality, Smithfield offers the perfect backdrop to call home!
Home Details
Home Type
- Single Family
Year Built
- Built in 2025 | New Construction
Lot Details
- 6,970 Sq Ft Lot
- Interior Lot
- Open Lot
- Back and Front Yard
HOA Fees
- $29 Monthly HOA Fees
Parking
- 2 Car Attached Garage
- Front Facing Garage
- Garage Door Opener
- Private Driveway
- 2 Open Parking Spaces
Home Design
- Home is estimated to be completed on 8/13/25
- Transitional Architecture
- Traditional Architecture
- Entry on the 1st floor
- Slab Foundation
- Shingle Roof
- Vinyl Siding
- Stone Veneer
Interior Spaces
- 2,628 Sq Ft Home
- 2-Story Property
- Open Floorplan
- Crown Molding
- Tray Ceiling
- Smooth Ceilings
- High Ceiling
- Ceiling Fan
- Recessed Lighting
- Gas Fireplace
- Propane Fireplace
- Entrance Foyer
- Family Room with Fireplace
- Dining Room
- Bonus Room
- Storage
- Fire and Smoke Detector
Kitchen
- Eat-In Kitchen
- Self-Cleaning Convection Oven
- Electric Range
- Microwave
- Plumbed For Ice Maker
- Dishwasher
- Stainless Steel Appliances
- Kitchen Island
- Quartz Countertops
- Disposal
Flooring
- Carpet
- Laminate
- Luxury Vinyl Tile
Bedrooms and Bathrooms
- 5 Bedrooms
- Primary Bedroom on Main
- Cedar Closet
- Walk-In Closet
- Double Vanity
- Private Water Closet
- Soaking Tub
- Bathtub with Shower
- Walk-in Shower
Laundry
- Laundry Room
- Laundry on upper level
Outdoor Features
- Covered Patio or Porch
- Rain Gutters
Schools
- W Smithfield Elementary School
- Smithfield Middle School
- Smithfield Selma High School
Utilities
- Forced Air Heating and Cooling System
- Electric Water Heater
Community Details
- Association fees include road maintenance, storm water maintenance
- Neighbors And Associates Association, Phone Number (919) 701-2854
- Built by Adams Homes
- Elk Creek West Subdivision, 2628A Floorplan
Listing and Financial Details
- Assessor Parcel Number 167300-56-6278
Map
Home Values in the Area
Average Home Value in this Area
Property History
| Date | Event | Price | List to Sale | Price per Sq Ft |
|---|---|---|---|---|
| 09/05/2025 09/05/25 | Pending | -- | -- | -- |
| 07/10/2025 07/10/25 | Price Changed | $372,650 | +1.4% | $142 / Sq Ft |
| 06/09/2025 06/09/25 | For Sale | $367,650 | 0.0% | $140 / Sq Ft |
| 05/28/2025 05/28/25 | Pending | -- | -- | -- |
| 05/13/2025 05/13/25 | For Sale | $367,650 | -- | $140 / Sq Ft |
Source: Doorify MLS
MLS Number: 10095921
- Plan 2913 at Elk Creek
- Plan 2131 at Elk Creek
- Plan 3105 at Elk Creek
- Plan 2307 at Elk Creek
- Plan 2121 at Elk Creek
- Plan 2628 at Elk Creek
- Plan 3030 at Elk Creek
- Plan 2408 at Elk Creek
- Plan 1643 at Elk Creek
- Plan 2709 at Elk Creek
- 315 New Twin Branch Ct
- 300 New Twin Branch Ct
- 243 New Twin Branch Ct
- 333 New Twin Branch Ct
- 336 New Twin Branch Ct
- 346 New Twin Branch Ct
- 410 Hopewell Branch Ct
- 313 Hopewell Branch Ct
- 359 Hopewell Branch Ct
- 383 Hopewell Branch Ct
