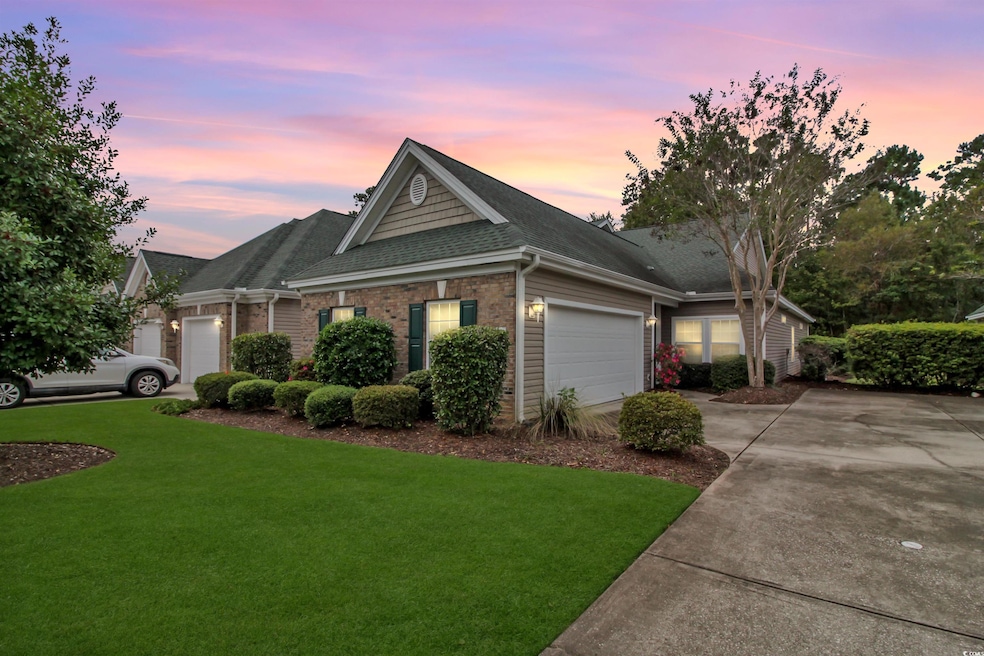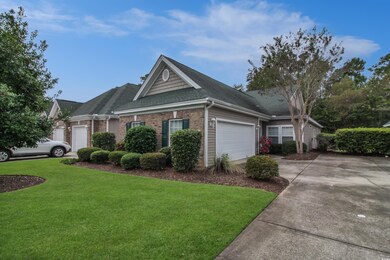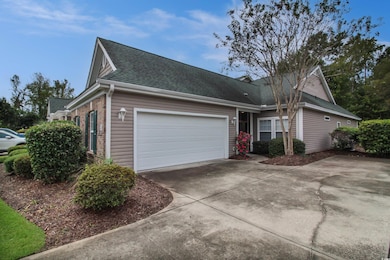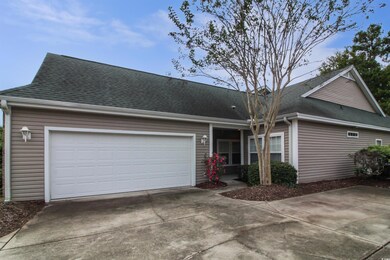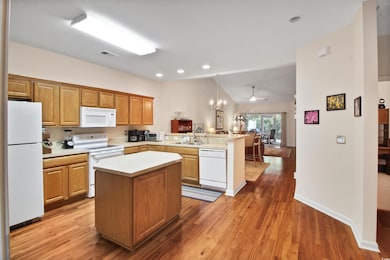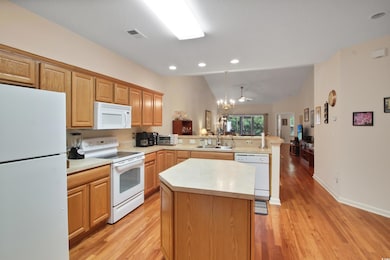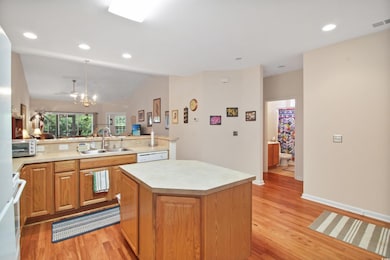301 Nut Hatch Ln Unit D Murrells Inlet, SC 29576
Burgess NeighborhoodEstimated payment $2,514/month
Highlights
- Clubhouse
- Vaulted Ceiling
- Furnished
- St. James Elementary School Rated A
- End Unit
- Lawn
About This Home
Welcome to this beautifully maintained 3-bedroom, 2-bathroom end-unit condo, a true hidden gem that combines comfort, style, and convenience. From the moment you step inside, you’ll be greeted by a bright and inviting atmosphere. The open-concept layout creates a seamless flow between the spacious living room, dining area, and chef-inspired kitchen—complete with a generous island offering abundant storage and prep space. Whether you’re hosting family gatherings or enjoying quiet dinners, this kitchen is designed to impress. The primary suite serves as a peaceful retreat, featuring a private en-suite bathroom for your comfort and privacy. Two additional bedrooms are perfect for guests or can easily transform into a home office, studio, or hobby space to suit your needs. Step out onto the screened-in back porch and savor your morning coffee or unwind in the evening while enjoying the tranquil surroundings—free from bugs. Additional highlights include a spacious two-car garage with enhanced overhead lighting, ideal for extra storage or a workshop setup. Perfectly situated just minutes from Murrells Inlet’s beautiful beaches, local dining, and vibrant entertainment, this condo offers the best of the laid-back coastal lifestyle you’ve been dreaming of. Don’t miss your chance to call this stunning property home—schedule your showing today!
Property Details
Home Type
- Condominium
Est. Annual Taxes
- $3,149
Year Built
- Built in 2006
Lot Details
- End Unit
- Lawn
HOA Fees
- $464 Monthly HOA Fees
Home Design
- Entry on the 1st floor
- Slab Foundation
- Vinyl Siding
- Tile
Interior Spaces
- 1,585 Sq Ft Home
- 1-Story Property
- Furnished
- Vaulted Ceiling
- Ceiling Fan
- Entrance Foyer
- Open Floorplan
- Screened Porch
Kitchen
- Breakfast Area or Nook
- Breakfast Bar
- Oven
- Microwave
- Dishwasher
- Kitchen Island
- Disposal
Flooring
- Carpet
- Luxury Vinyl Tile
Bedrooms and Bathrooms
- 3 Bedrooms
- Split Bedroom Floorplan
- Bathroom on Main Level
- 2 Full Bathrooms
Laundry
- Laundry Room
- Washer and Dryer Hookup
Outdoor Features
- Patio
Schools
- Saint James Elementary School
- Saint James Middle School
- Saint James High School
Utilities
- Central Heating and Cooling System
- Underground Utilities
- Water Heater
- High Speed Internet
- Cable TV Available
Community Details
Overview
- Association fees include electric common, water and sewer, trash pickup, pool service, landscape/lawn, insurance, manager, rec. facilities, legal and accounting, primary antenna/cable TV, common maint/repair, internet access, pest control
Amenities
- Door to Door Trash Pickup
- Clubhouse
Recreation
- Tennis Courts
- Community Pool
Pet Policy
- Only Owners Allowed Pets
Map
Home Values in the Area
Average Home Value in this Area
Tax History
| Year | Tax Paid | Tax Assessment Tax Assessment Total Assessment is a certain percentage of the fair market value that is determined by local assessors to be the total taxable value of land and additions on the property. | Land | Improvement |
|---|---|---|---|---|
| 2024 | $3,149 | $12,596 | $0 | $12,596 |
| 2023 | $3,149 | $22,460 | $0 | $22,460 |
| 2021 | $2,707 | $22,460 | $0 | $22,460 |
| 2020 | $2,029 | $17,504 | $0 | $17,504 |
| 2019 | $2,029 | $17,504 | $0 | $17,504 |
| 2018 | $0 | $16,905 | $0 | $16,905 |
| 2017 | $0 | $9,660 | $0 | $9,660 |
| 2016 | $0 | $9,660 | $0 | $9,660 |
| 2015 | -- | $16,905 | $0 | $16,905 |
| 2014 | $1,733 | $9,660 | $0 | $9,660 |
Property History
| Date | Event | Price | List to Sale | Price per Sq Ft | Prior Sale |
|---|---|---|---|---|---|
| 10/30/2025 10/30/25 | For Sale | $340,000 | +183.3% | $215 / Sq Ft | |
| 01/25/2012 01/25/12 | Sold | $120,000 | -11.6% | $80 / Sq Ft | View Prior Sale |
| 11/15/2011 11/15/11 | Pending | -- | -- | -- | |
| 06/16/2011 06/16/11 | For Sale | $135,750 | -- | $90 / Sq Ft |
Purchase History
| Date | Type | Sale Price | Title Company |
|---|---|---|---|
| Warranty Deed | $225,000 | -- | |
| Deed | $120,000 | -- | |
| Deed | $205,215 | None Available |
Mortgage History
| Date | Status | Loan Amount | Loan Type |
|---|---|---|---|
| Open | $180,000 | New Conventional |
Source: Coastal Carolinas Association of REALTORS®
MLS Number: 2526215
- 9889 Merry Ln
- 400 Woodpecker Ln Unit 17B
- 9533 Sullivan Dr
- 624 Indigo Bunting Ln Unit C
- 160 Chenoa Dr Unit A
- 380 Emery Oak Dr
- 751 Painted Bunting Dr Unit E
- 119 Chenoa Dr Unit 4D
- 367 Emery Oak Dr
- 1052 Vestry Dr
- 155 Chenoa Dr Unit D
- 168 Wimbledon Way
- 9645 Sullivan Dr
- 139 Chenoa Dr Unit D
- 153 Wimbledon Way
- 1045 Vestry Dr
- 7939 Leeward Ln
- 1061 Vestry Dr
- 140 Parmelee Dr Unit A
- 791 Painted Bunting Dr Unit D
- TBD Tournament Blvd Unit Outparcel Tournament
- Parcel C Tadlock Dr Unit Pad Site behind Star
- 107 Gadwall Way
- 128 Elk Dr
- 344 Stone Throw Dr Unit ID1266229P
- 35 Delray Dr Unit 1B
- 81 Delray Dr Unit 1C
- 81 Delray Dr Unit 2B
- 587A Sunnyside Ave Unit ID1308943P
- 156 Laurel Hill Place
- 405 Cambridge Cir Unit B4
- 569 Mary Lou Ave Unit B
- 5804 Longwood Dr Unit 301
- 647 N Creekside Dr Unit ID1266243P
- 647 N Creekside Dr Unit ID1266239P
- 647 N Creekside Dr Unit ID1268058P
- 706 Pathfinder Way
- 734 Ashley Ct
- 5834 Longwood Dr Unit 303
- 8065 Resin Rd
