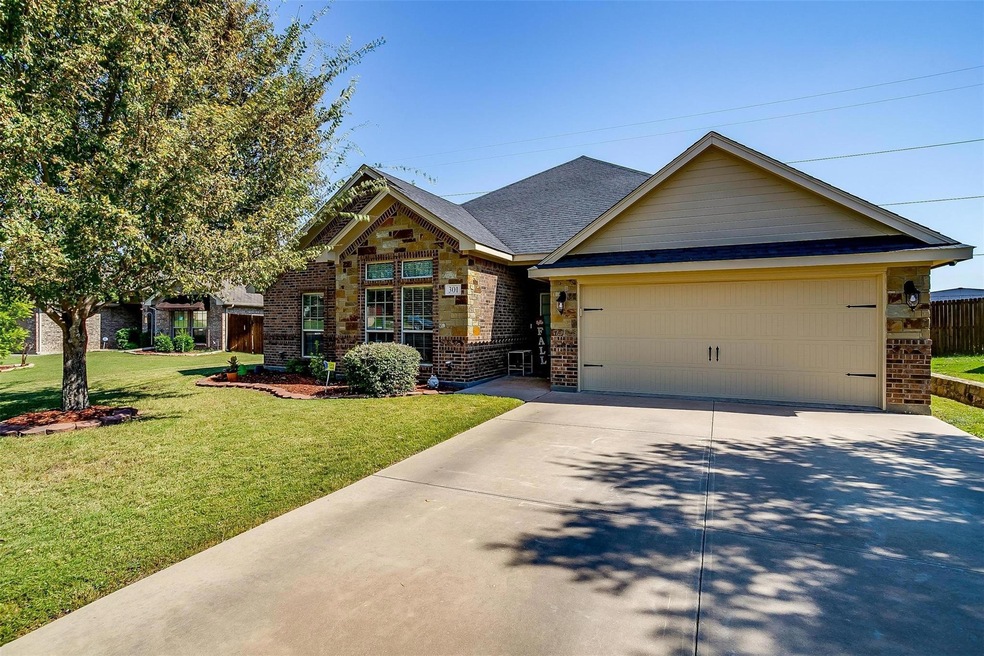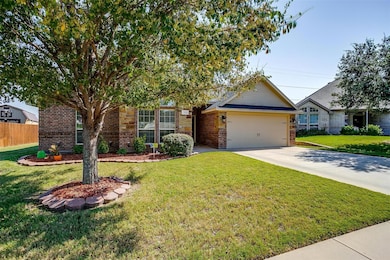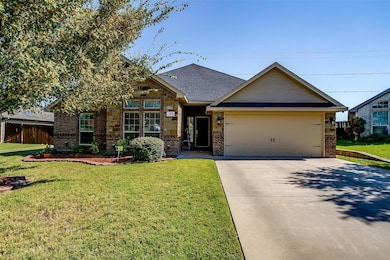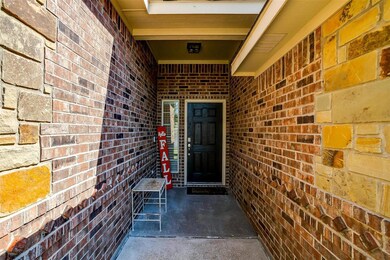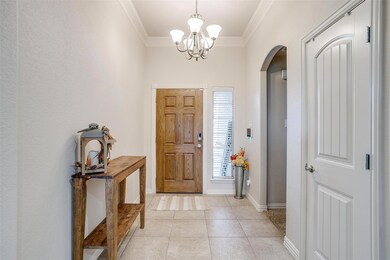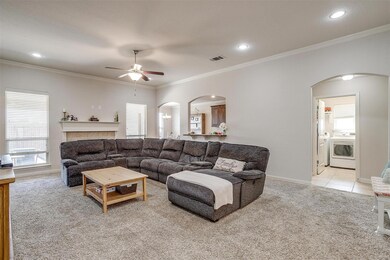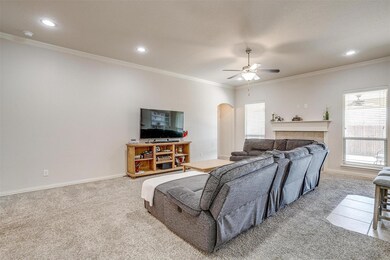
301 Nutmeg Burleson, TX 76028
Highlights
- Solar Power System
- Covered patio or porch
- 2 Car Attached Garage
- Irene Clinkscale Elementary School Rated A-
- Cul-De-Sac
- Walk-In Closet
About This Home
As of May 2025MOTIVATED SELLERS!!! Home includes solar panels that will be paid off at closing and monitored security system is also paid off and will be included! This gorgeous home has NO HOA and is move-in ready! Just off of John Jones Drive in Burleson ISD, this property is centrally located to shopping, dining, entertainment and grocery stores. This beautiful home features an oversized living room with crown molding, can lights and large windows. Fresh, neutral paint throughout. Large kitchen with attached dining area offers ample prep and storage space, complete with walk-in pantry and built-in shelves. The primary bedroom is large and comes complete with a spacious ensuite with separate tub and walk-in shower and his and hers vanities. The primary suite closet is enormous and can fit multiple full size dressers, has built-in shelves and a third row of closet rods. There are three additional bedrooms and a full bath, laundry room, and a covered patio and storage shed. The front of the home is accented with beautiful stone and a mature shade tree, is immaculately maintained and sits at the end of a quiet cul-de-sac that backs up to a green space.
Last Agent to Sell the Property
JPAR Fort Worth Brokerage Phone: 972-836-9295 License #0643585 Listed on: 10/17/2024

Home Details
Home Type
- Single Family
Est. Annual Taxes
- $7,629
Year Built
- Built in 2013
Lot Details
- 7,013 Sq Ft Lot
- Cul-De-Sac
- Wood Fence
Parking
- 2 Car Attached Garage
- Front Facing Garage
- Driveway
Home Design
- Brick Exterior Construction
- Slab Foundation
- Shingle Roof
Interior Spaces
- 2,130 Sq Ft Home
- 1-Story Property
- Ceiling Fan
- Self Contained Fireplace Unit Or Insert
- Window Treatments
- Living Room with Fireplace
- Washer and Electric Dryer Hookup
Kitchen
- Electric Oven
- <<microwave>>
- Dishwasher
- Disposal
Flooring
- Carpet
- Ceramic Tile
Bedrooms and Bathrooms
- 4 Bedrooms
- Walk-In Closet
- 2 Full Bathrooms
Home Security
- Security System Owned
- Fire and Smoke Detector
Eco-Friendly Details
- Solar Power System
Outdoor Features
- Covered patio or porch
- Outdoor Storage
Schools
- Irene Clinkscale Elementary School
- Burleson Centennial High School
Utilities
- Central Air
- Heating Available
- Electric Water Heater
Community Details
- Vinewood Subdivision
Listing and Financial Details
- Legal Lot and Block 19 / 3
- Assessor Parcel Number 126277600600
Ownership History
Purchase Details
Home Financials for this Owner
Home Financials are based on the most recent Mortgage that was taken out on this home.Purchase Details
Purchase Details
Home Financials for this Owner
Home Financials are based on the most recent Mortgage that was taken out on this home.Purchase Details
Home Financials for this Owner
Home Financials are based on the most recent Mortgage that was taken out on this home.Purchase Details
Home Financials for this Owner
Home Financials are based on the most recent Mortgage that was taken out on this home.Similar Homes in Burleson, TX
Home Values in the Area
Average Home Value in this Area
Purchase History
| Date | Type | Sale Price | Title Company |
|---|---|---|---|
| Deed | -- | None Listed On Document | |
| Warranty Deed | -- | None Listed On Document | |
| Warranty Deed | -- | None Listed On Document | |
| Vendors Lien | -- | None Available | |
| Vendors Lien | -- | Fidelity National Agency Inc | |
| Vendors Lien | -- | None Available | |
| Deed | -- | Fidelity National Title |
Mortgage History
| Date | Status | Loan Amount | Loan Type |
|---|---|---|---|
| Open | $346,114 | FHA | |
| Previous Owner | $183,450 | New Conventional | |
| Previous Owner | $188,800 | New Conventional | |
| Previous Owner | $179,685 | FHA | |
| Previous Owner | $144,150 | Purchase Money Mortgage |
Property History
| Date | Event | Price | Change | Sq Ft Price |
|---|---|---|---|---|
| 05/23/2025 05/23/25 | Sold | -- | -- | -- |
| 04/30/2025 04/30/25 | Pending | -- | -- | -- |
| 04/09/2025 04/09/25 | Price Changed | $345,000 | -0.9% | $162 / Sq Ft |
| 03/27/2025 03/27/25 | Price Changed | $348,000 | -1.1% | $163 / Sq Ft |
| 03/13/2025 03/13/25 | Price Changed | $352,000 | -1.1% | $165 / Sq Ft |
| 03/04/2025 03/04/25 | For Sale | $356,000 | +1.7% | $167 / Sq Ft |
| 01/10/2025 01/10/25 | Sold | -- | -- | -- |
| 12/21/2024 12/21/24 | Pending | -- | -- | -- |
| 12/02/2024 12/02/24 | Price Changed | $349,999 | -2.8% | $164 / Sq Ft |
| 11/24/2024 11/24/24 | Price Changed | $360,000 | -3.4% | $169 / Sq Ft |
| 11/18/2024 11/18/24 | Price Changed | $372,500 | -1.3% | $175 / Sq Ft |
| 11/12/2024 11/12/24 | Price Changed | $377,500 | -0.7% | $177 / Sq Ft |
| 10/17/2024 10/17/24 | For Sale | $380,000 | -- | $178 / Sq Ft |
Tax History Compared to Growth
Tax History
| Year | Tax Paid | Tax Assessment Tax Assessment Total Assessment is a certain percentage of the fair market value that is determined by local assessors to be the total taxable value of land and additions on the property. | Land | Improvement |
|---|---|---|---|---|
| 2024 | $8,474 | $368,894 | $0 | $0 |
| 2023 | $6,289 | $383,934 | $44,750 | $339,184 |
| 2022 | $7,668 | $333,686 | $44,750 | $288,936 |
| 2021 | $7,207 | $277,155 | $44,750 | $232,405 |
| 2020 | $7,009 | $258,310 | $44,750 | $213,560 |
| 2019 | $7,179 | $249,516 | $44,750 | $204,766 |
| 2018 | $6,768 | $235,229 | $38,500 | $196,729 |
| 2017 | $5,898 | $215,676 | $26,000 | $189,676 |
| 2016 | $5,172 | $195,424 | $20,000 | $175,424 |
| 2015 | $4,309 | $171,943 | $20,000 | $151,943 |
| 2014 | $4,309 | $158,130 | $20,000 | $138,130 |
Agents Affiliated with this Home
-
Anyiesa Johnson
A
Seller's Agent in 2025
Anyiesa Johnson
Anyiesa Johnson
-
Erin Burgess
E
Seller's Agent in 2025
Erin Burgess
JPAR Fort Worth
(512) 450-4186
3 in this area
7 Total Sales
-
H
Seller Co-Listing Agent in 2025
Hector Sanchez
Opendoor Brokerage, LLC
-
Melissa Serna

Buyer's Agent in 2025
Melissa Serna
Keller Williams Fort Worth
(910) 364-5895
2 in this area
77 Total Sales
Map
Source: North Texas Real Estate Information Systems (NTREIS)
MLS Number: 20754449
APN: 126-2776-00600
