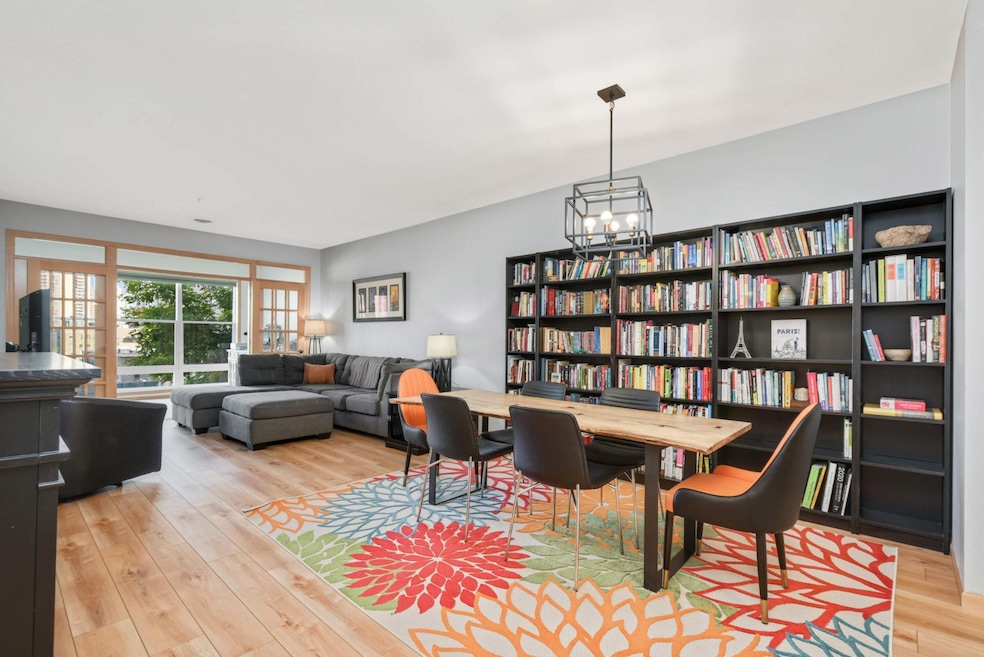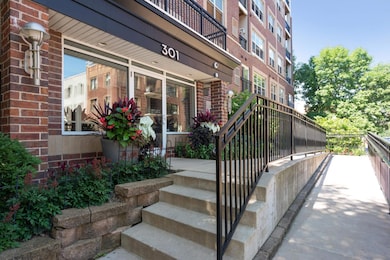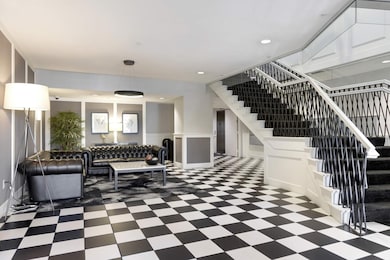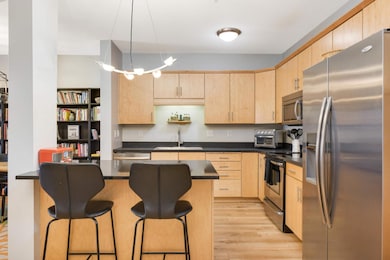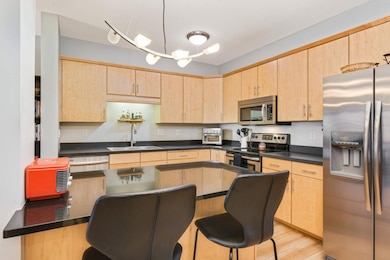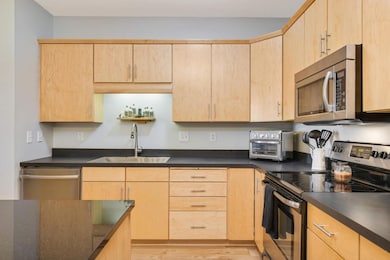Estimated payment $2,810/month
Highlights
- City View
- Sun or Florida Room
- Subterranean Parking
- Deck
- Stainless Steel Appliances
- Patio
About This Home
Incredible Loring Park value! Welcome to this gem of a condo in the Loring Park neighborhood! From the moment you walk in you'll appreciate the meticulous care the owner has taken to make your new home immediately move in ready. From the new LVP flooring to the new California Closet systems and window treatments, plus the new dishwasher and lower cabinets, you could literally move right in. The living area is so open with a beautiful kitchen featuring granite counters and all stainless appliances. Enjoy a spacious informal dining area and a living room that flows seamlessly together. You will not want to miss the incredible sunroom with views of the downtown skyline. Plus, you can step right out onto your private balcony! The primary bedroom features large windows and a walk-in closet, plus a full en-suite with separate tub and shower. The full guest bedroom and bathroom are also right there for you. Secure, heated underground parking awaits, as well as a gorgeous lobby, spacious exercise room, and community party room for your festive occasions. With easy access to Loring Park, restaurants, bike paths, transit, you name it-this is one you will not want to miss. Come see it!
Property Details
Home Type
- Condominium
Est. Annual Taxes
- $4,568
Year Built
- Built in 2006
HOA Fees
- $724 Monthly HOA Fees
Parking
- Subterranean Parking
- Heated Garage
Interior Spaces
- 1,490 Sq Ft Home
- 1-Story Property
- Living Room
- Dining Room
- Sun or Florida Room
Kitchen
- Range
- Microwave
- Dishwasher
- Stainless Steel Appliances
Bedrooms and Bathrooms
- 2 Bedrooms
- 2 Full Bathrooms
Laundry
- Laundry Room
- Dryer
- Washer
Home Security
Accessible Home Design
- Accessible Elevator Installed
- Wheelchair Access
Outdoor Features
- Deck
- Patio
Utilities
- Forced Air Heating and Cooling System
Listing and Financial Details
- Assessor Parcel Number 2702924310210
Community Details
Overview
- Association fees include maintenance structure, controlled access, internet, lawn care, ground maintenance, parking, professional mgmt, trash, security, shared amenities, snow removal
- First Residential Services Association, Phone Number (952) 277-2716
- High-Rise Condominium
Additional Features
- Security
- Fire Sprinkler System
Map
About This Building
Home Values in the Area
Average Home Value in this Area
Tax History
| Year | Tax Paid | Tax Assessment Tax Assessment Total Assessment is a certain percentage of the fair market value that is determined by local assessors to be the total taxable value of land and additions on the property. | Land | Improvement |
|---|---|---|---|---|
| 2024 | $4,568 | $323,000 | $40,000 | $283,000 |
| 2023 | $4,205 | $329,000 | $38,000 | $291,000 |
| 2022 | $4,929 | $331,000 | $32,000 | $299,000 |
| 2021 | $5,531 | $360,000 | $27,000 | $333,000 |
| 2020 | $5,297 | $413,500 | $21,000 | $392,500 |
| 2019 | $5,119 | $369,000 | $14,000 | $355,000 |
| 2018 | $4,777 | $348,000 | $14,000 | $334,000 |
| 2017 | $4,635 | $301,000 | $14,000 | $287,000 |
| 2016 | $4,485 | $282,000 | $14,000 | $268,000 |
| 2015 | $4,709 | $282,000 | $14,000 | $268,000 |
| 2014 | -- | $258,500 | $14,000 | $244,500 |
Property History
| Date | Event | Price | List to Sale | Price per Sq Ft |
|---|---|---|---|---|
| 09/23/2025 09/23/25 | For Sale | $325,000 | -- | $218 / Sq Ft |
Purchase History
| Date | Type | Sale Price | Title Company |
|---|---|---|---|
| Warranty Deed | $335,000 | Executive Title | |
| Warranty Deed | $289,900 | Titlesmart Inc | |
| Warranty Deed | $252,600 | Burnet Title | |
| Foreclosure Deed | $168,000 | -- | |
| Warranty Deed | $323,000 | -- |
Mortgage History
| Date | Status | Loan Amount | Loan Type |
|---|---|---|---|
| Open | $246,700 | New Conventional | |
| Previous Owner | $259,900 | New Conventional | |
| Previous Owner | $202,080 | New Conventional |
Source: NorthstarMLS
MLS Number: 6793479
APN: 27-029-24-31-0210
- 301 Clifton Ave Unit 3D
- 400 Groveland Ave Unit 708
- 410 Groveland Ave Unit 1906
- 410 Groveland Ave Unit 501
- 410 Groveland Ave Unit 601
- 317 Groveland Ave Unit 305
- 317 Groveland Ave Unit 317
- 222 Groveland Ave
- 425 Oak Grove St
- 1800 Lasalle Ave Unit 104
- 510 Groveland Ave Unit 522
- 440 Ridgewood Ave Unit 203
- 1920 Pillsbury Ave S
- 232 W Franklin Ave Unit 205
- 520 Ridgewood Ave Unit 4
- 520 Ridgewood Ave Unit 107
- 2015 Pleasant Ave
- 1820 1st Ave S Unit 107
- 1820 1st Ave S Unit 208
- 1820 1st Ave S Unit 102
- 233 Oak Grove St
- 230 Oak Grove St
- 333 Oak Grove St
- 214 Oak Grove St
- 225 W 15th St
- 215 Oak Grove St
- 330 Oak Grove St
- 1512-1518 Spruce Place
- 214 W 15th St
- 125 Oak Grove St
- 1430 Spruce Place
- 116 Oak Grove St
- 1400-1408 Spruce Place
- 1401 Willow St Unit 9
- 1401 Willow St Unit 4
- 1500 Lasalle Ave
- 430 Oak Grove St
- 26 Oak Grove St
- 1367 Willow St
- 221-229 Ridgewood Ave
