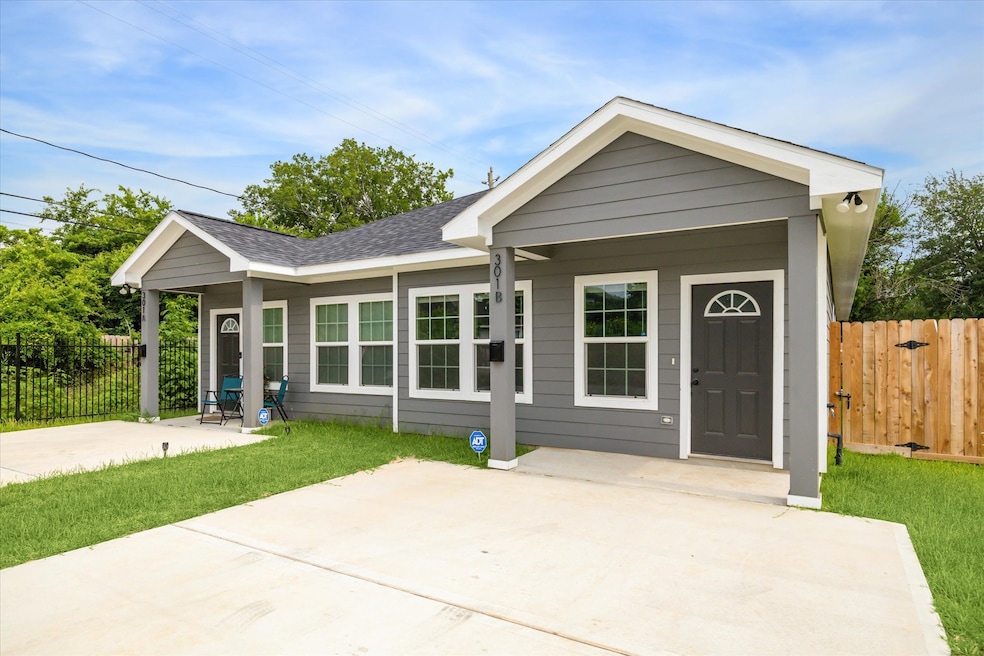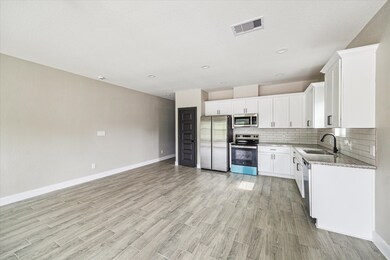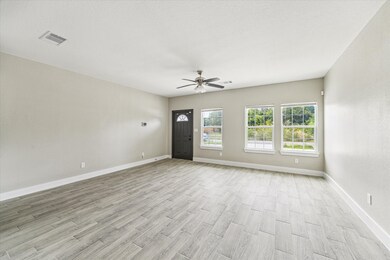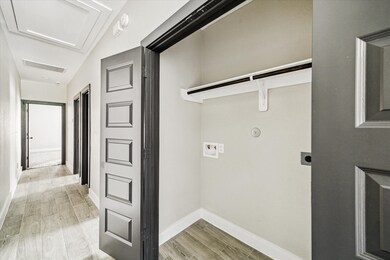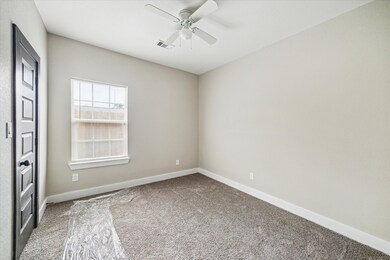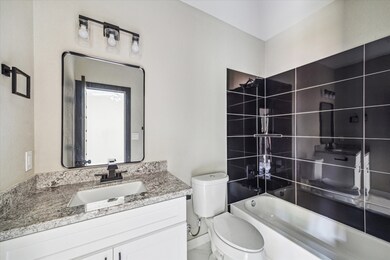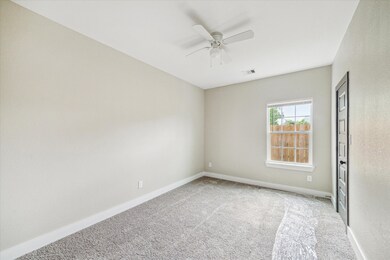301 Owens St Unit A Houston, TX 77029
Clinton Park Tri-Community NeighborhoodHighlights
- New Construction
- Granite Countertops
- Security System Owned
- Traditional Architecture
- Living Room
- Tile Flooring
About This Home
Welcome to your next home! This new construction property is move-in ready and offers plenty of space throughout. With its open floor plan, you’ll find it easy to arrange furniture the way you like, so you can make the most out of every square foot. Located just a short drive from downtown Houston, coming home from work won’t feel like an epic journey. Owens has the comfort of a fresh start, and being so close to everything means you can take advantage of city living without the usual stress. Reach out for a tour today and see how easy it is to settle into a brand new home.
Listing Agent
Martha Turner Sotheby's International Realty - The Woodlands License #0635460 Listed on: 06/26/2025

Property Details
Home Type
- Multi-Family
Est. Annual Taxes
- $1,148
Year Built
- Built in 2024 | New Construction
Lot Details
- South Facing Home
- Back Yard Fenced
Parking
- Driveway
Home Design
- Duplex
- Traditional Architecture
Interior Spaces
- 1,263 Sq Ft Home
- 1-Story Property
- Ceiling Fan
- Living Room
- Tile Flooring
- Attic Fan
- Washer and Gas Dryer Hookup
Kitchen
- Electric Oven
- <<microwave>>
- Dishwasher
- Granite Countertops
- Disposal
Bedrooms and Bathrooms
- 3 Bedrooms
- 2 Full Bathrooms
Home Security
- Security System Owned
- Fire and Smoke Detector
Eco-Friendly Details
- ENERGY STAR Qualified Appliances
- Energy-Efficient HVAC
- Energy-Efficient Lighting
- Energy-Efficient Thermostat
- Ventilation
Schools
- Jacinto City Elementary School
- Woodland Acres Middle School
- Galena Park High School
Utilities
- Central Heating and Cooling System
- Programmable Thermostat
- Cable TV Available
Listing and Financial Details
- Property Available on 6/26/25
- Long Term Lease
Community Details
Overview
- 2 Units
- Fidelity Subdivision
Pet Policy
- Call for details about the types of pets allowed
- Pet Deposit Required
Map
Source: Houston Association of REALTORS®
MLS Number: 65962766
APN: 0141150270001
- 326 Cartersville St
- 0 Clearwater Unit 28348616
- 318 Clearwater St
- 000 Cartersville St
- 275 Georgia St
- 309 De Haven St
- 311 De Haven St
- 313 De Haven St
- 327 De Haven St
- 428 Owens St
- 412 Owens St
- 250 N Carolina St
- 241 Owens St
- 336 De Haven St
- 414 N Carolina St Unit A/B
- 416 N Carolina St Unit A/B
- 1018 Calloway St
- 403 Calloway St
- 431 Cartersville St
- 405 Calloway St
- 301 Owens St Unit B
- 319 N Carolina St Unit A
- 330 Clearwater St
- 328 Clearwater St Unit A
- 420 Owens St
- 405 Clearwater St Unit AB
- 407 Clearwater St Unit B
- 407 Clearwater St Unit A
- 407 Calloway St Unit B
- 407 Calloway St Unit A
- 409 Calloway St Unit B
- 409 Calloway St Unit A
- 428 De Haven St
- 422 Tennessee St
- 514 Clinton Park St
- 314 New Mexico St
- 410 Clinton Park St
- 426 New Mexico St Unit A
- 426 New Mexico St Unit A
- 310 Connecticut St Unit A
