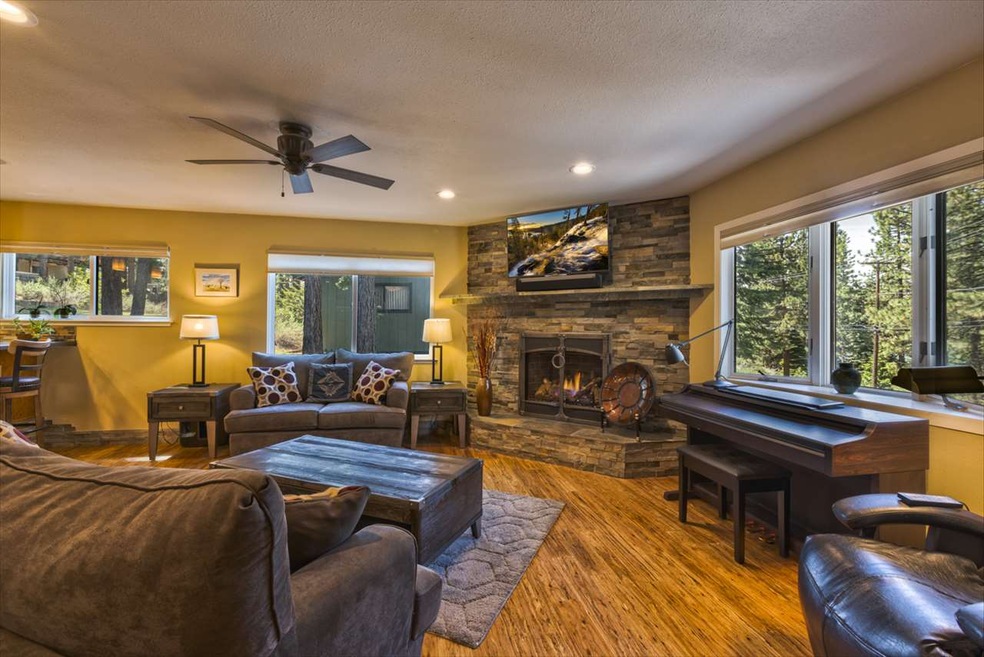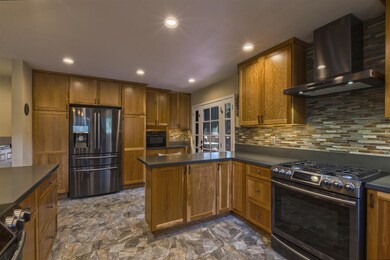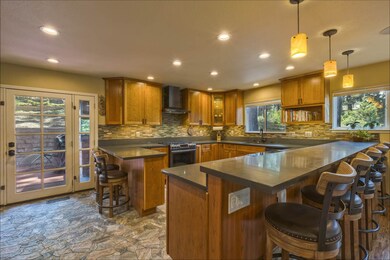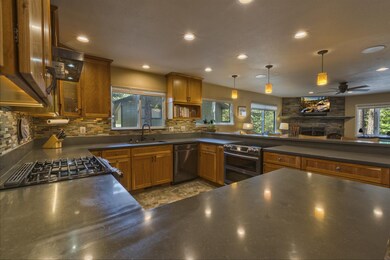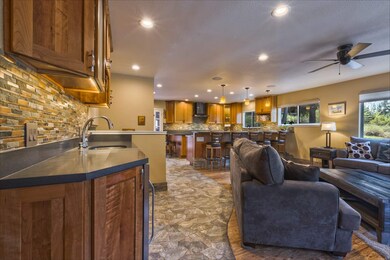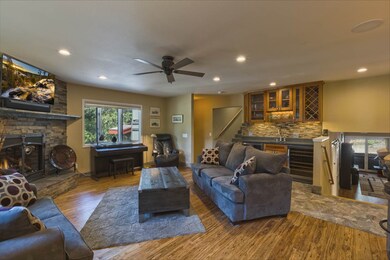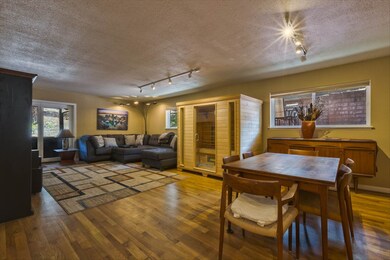
301 Paiute Dr Zephyr Cove, NV 89448
Estimated Value: $1,265,000 - $1,711,000
Highlights
- Two Primary Bedrooms
- View of Trees or Woods
- Wooded Lot
- Zephyr Cove Elementary School Rated A-
- Property is near a forest
- Radiant Floor
About This Home
As of July 2019Extensively remodeled Round Hill Escape! This gorgeous updated home offers a split level floor plan with a great room including living, kitchen and dining on the main level, spacious family room with an outdoor covered spa just out the door and a full bath on the lower level. Upstairs there are four bedrooms and three baths on the upper level. The master suite has a walk-in closet, faces the back yard and has a spacious bathroom, with vanity with dual sinks, heated floors and a very stylish shower with dual body sprayers and heads. The living area has a brand new mountain rustic gas fireplace and a built in TV with Sonos speaker system which is included in price. The kitchen is well appointed with natural cherry cabinets, Quartstone solid counter-tops, two separate ranges with both gas and electric for the true pampered chef! In addition there is a built-in Café style refrigerator and microwave. In addition there is a beverage wine bar with two smaller refrigerators which one is a designed for wine. Other recent upgrades include composition roof with gutter system, exterior paint job, new front and rear decking, heated master bathroom floor, refinished solid oak flooring in family room, engineered wood flooring everywhere else, bamboo, travertine and porcelain flooring, tank-less water heater, new forced air heating unit and most of the windows. Adjacent to the left of the property is a US Forest vacant lot too!
Last Agent to Sell the Property
Coldwell Banker Select ZC License #S.23628 Listed on: 05/20/2019

Home Details
Home Type
- Single Family
Est. Annual Taxes
- $3,758
Year Built
- Built in 1975
Lot Details
- 0.28 Acre Lot
- Cul-De-Sac
- Lot Sloped Up
- Wooded Lot
- Property is zoned 200
Parking
- 2 Car Garage
- Tuck Under Parking
Home Design
- Bi-Level Home
- Brick or Stone Mason
- Brick Foundation
- Pillar, Post or Pier Foundation
- Pitched Roof
- Shingle Roof
- Composition Roof
- Wood Siding
- Stick Built Home
Interior Spaces
- 2,496 Sq Ft Home
- Ceiling Fan
- Gas Log Fireplace
- Double Pane Windows
- Vinyl Clad Windows
- Blinds
- Great Room
- Living Room with Fireplace
- Open Floorplan
- Views of Woods
Kitchen
- Breakfast Bar
- Double Oven
- Gas Oven
- Gas Range
- Microwave
- Disposal
Flooring
- Wood
- Carpet
- Radiant Floor
- Porcelain Tile
Bedrooms and Bathrooms
- 4 Bedrooms
- Double Master Bedroom
- Walk-In Closet
- 4 Full Bathrooms
- Dual Sinks
- Jetted Tub in Primary Bathroom
- Primary Bathroom includes a Walk-In Shower
Laundry
- Laundry Room
- Laundry Cabinets
Home Security
- Smart Thermostat
- Fire and Smoke Detector
Schools
- Zephyr Cove Elementary School
- Whittell High School - Grades 7 + 8 Middle School
- Whittell - Grades 9-12 High School
Utilities
- Cooling Available
- Forced Air Heating System
- Heating System Uses Natural Gas
- Tankless Water Heater
- Gas Water Heater
- Internet Available
- Phone Available
- Cable TV Available
Additional Features
- ENERGY STAR Qualified Equipment for Heating
- Property is near a forest
Community Details
- No Home Owners Association
- The community has rules related to covenants, conditions, and restrictions
Listing and Financial Details
- Home warranty included in the sale of the property
- Assessor Parcel Number 131815610044
Ownership History
Purchase Details
Home Financials for this Owner
Home Financials are based on the most recent Mortgage that was taken out on this home.Purchase Details
Home Financials for this Owner
Home Financials are based on the most recent Mortgage that was taken out on this home.Purchase Details
Purchase Details
Home Financials for this Owner
Home Financials are based on the most recent Mortgage that was taken out on this home.Purchase Details
Home Financials for this Owner
Home Financials are based on the most recent Mortgage that was taken out on this home.Similar Homes in Zephyr Cove, NV
Home Values in the Area
Average Home Value in this Area
Purchase History
| Date | Buyer | Sale Price | Title Company |
|---|---|---|---|
| Douglas Clark Llc | $995,000 | First Centennial Reno | |
| Torres Alexander | -- | First Centennial Reno | |
| Torres Alexander | $545,000 | First Centennial Reno | |
| Drabant Robert James | -- | North American Title Reno | |
| Drabant Robert James | -- | Fidelity National Title Comp |
Mortgage History
| Date | Status | Borrower | Loan Amount |
|---|---|---|---|
| Previous Owner | Torres Alexander V | $450,000 | |
| Previous Owner | Torres Alexander V | $125,000 | |
| Previous Owner | Drabant Robert James | $348,500 | |
| Previous Owner | Drabant Robert J | $310,000 |
Property History
| Date | Event | Price | Change | Sq Ft Price |
|---|---|---|---|---|
| 07/03/2019 07/03/19 | Sold | $995,000 | -9.4% | $399 / Sq Ft |
| 06/04/2019 06/04/19 | Pending | -- | -- | -- |
| 05/20/2019 05/20/19 | For Sale | $1,098,000 | +101.5% | $440 / Sq Ft |
| 09/16/2016 09/16/16 | Sold | $545,000 | -4.2% | $218 / Sq Ft |
| 08/22/2016 08/22/16 | Pending | -- | -- | -- |
| 06/02/2016 06/02/16 | For Sale | $569,000 | -- | $228 / Sq Ft |
Tax History Compared to Growth
Tax History
| Year | Tax Paid | Tax Assessment Tax Assessment Total Assessment is a certain percentage of the fair market value that is determined by local assessors to be the total taxable value of land and additions on the property. | Land | Improvement |
|---|---|---|---|---|
| 2025 | $5,214 | $158,835 | $105,000 | $53,835 |
| 2024 | $5,214 | $161,082 | $105,000 | $56,082 |
| 2023 | $4,840 | $158,605 | $105,000 | $53,605 |
| 2022 | $4,474 | $144,306 | $92,750 | $51,556 |
| 2021 | $4,143 | $134,468 | $84,000 | $50,468 |
| 2020 | $4,008 | $134,791 | $84,000 | $50,791 |
| 2019 | $3,871 | $135,343 | $84,000 | $51,343 |
| 2018 | $3,758 | $131,434 | $80,500 | $50,934 |
| 2017 | $3,647 | $122,121 | $70,000 | $52,121 |
| 2016 | $3,557 | $124,433 | $70,000 | $54,433 |
| 2015 | $3,549 | $124,433 | $70,000 | $54,433 |
| 2014 | $3,816 | $121,719 | $70,000 | $51,719 |
Agents Affiliated with this Home
-
Craig Zager

Seller's Agent in 2019
Craig Zager
Coldwell Banker Select ZC
(775) 901-4663
84 in this area
205 Total Sales
-
T
Seller's Agent in 2016
Thomas King
Lake Properties Realty
Map
Source: Northern Nevada Regional MLS
MLS Number: 190007316
APN: 1318-15-610-044
- 5 Ute Ct
- 315 Paiute Dr
- 303 Elks Point Rd
- 259 Mc Faul Ct
- 340 Ute Way
- 6 Navajo Ct
- 471 Kent Way
- 453 Mcfaul Way Unit 13
- 626 Canyon Dr
- 633 Riven Rock Rd
- 610 Don Dr
- 638 N Martin Dr
- 227 S Martin Dr
- 600 U S 50 Unit 135
- 605 Jerry Dr
- 699 Lakeview Dr
- 600 Highway 50 Unit 43
- 600 Highway 50 Unit 41
- 621 Lakeview Dr
- 664 Lookout Rd
