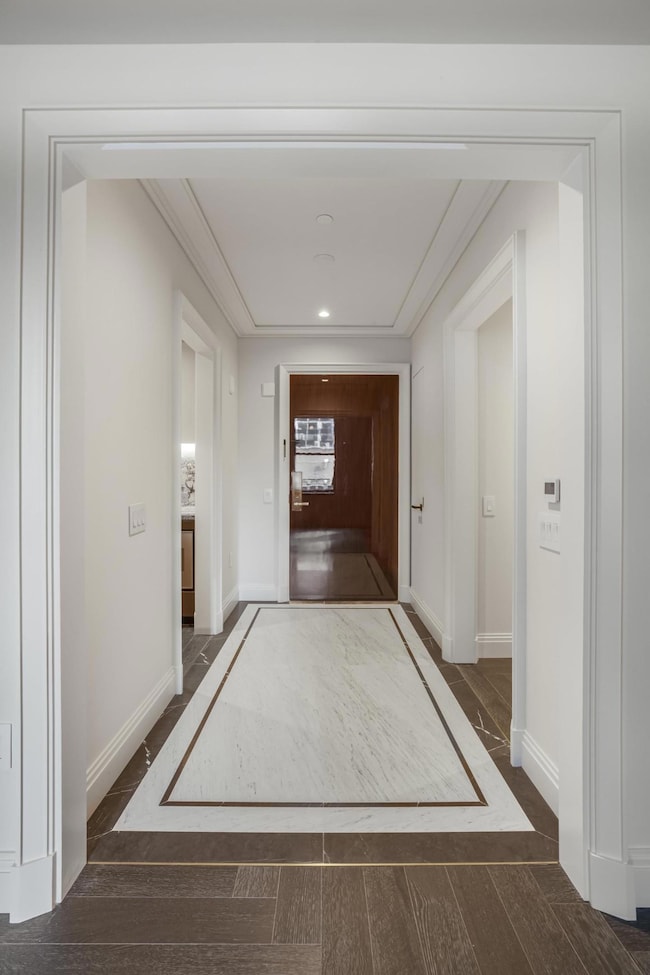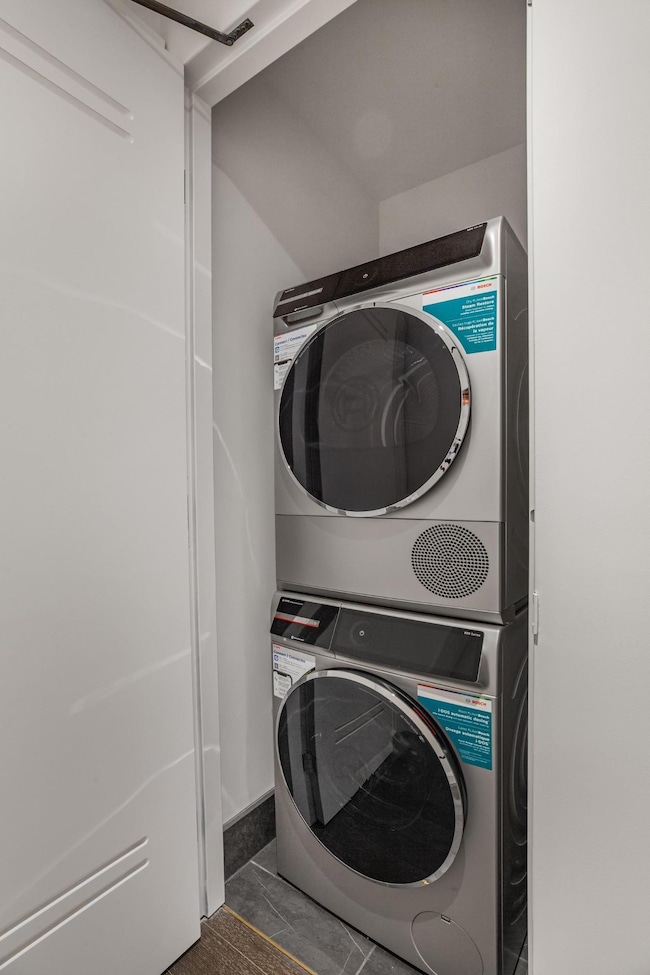Waldorf Towers 301 Park Ave Unit 2031 New York, NY 10022
Midtown East NeighborhoodHighlights
- Pre War Building
- 1-minute walk to 51 Street
- Garage
- P.S. 59 Beekman Hill International Rated A
- Cooling Available
- 2-minute walk to 50th Street Commons
About This Home
Available furnished or unfurnished.
Discover a unique opportunity to rent a residence at the legendary Waldorf Astoria New York, a global icon renowned for hosting world leaders, historic events, and embodying timeless elegance. Facing south with sky views and views of Chrysler Building.
High floor studio residence 2031 exemplifies the sophisticated design of Waldorf Astoria New York, crafted by AD100 interior designer Jean-Louis Deniot. This residence blends contemporary comfort with iconic Art Deco luxury, featuring thoughtful layouts and exquisite details.
Elegant Entry and Design
Each residence welcomes you with a grand, oversized lacquered front door adorned with brass inlays, custom burnished bronze fixtures, and a marble surround. Access is seamless via traditional key or a programmable keyless entry system. A unique Concierge Closet ensures secure, 24/7 delivery of packages, dry cleaning, and room service by dedicated staff.
The spacious foyer, with rich marble floors and brass accents, enhances the Studio’s elevated layout, which includes a windowed walk-in closet. The open kitchen design maximizes the generous, fully furnishable living space. Ceilings are accented with prepped cove moldings, and solid interior doors feature Art Deco paneling with custom-forged bronze hardware. Flooring throughout is 5” wide-plank cerused white-oak in a herringbone pattern, adding timeless sophistication.
Gourmet Kitchen
The custom Italian kitchen by Molteni & C showcases under-cabinet lighting, polished nickel accents, and a striking contrast of pearlescent metallic upper cabinets and platinum wood veneer lower cabinets. A polished Quartzite Arabescato backsplash and countertop with beveled edges are complemented by a custom polished nickel faucet and fixtures. The premium Gaggenau appliance suite includes a gas cooktop with oven, fully vented range hood, refrigerator/freezer, speed oven, and dishwasher.
Luxurious Primary Bath
The primary bathroom exudes elegance with floor-to-ceiling honed Bianco Carrara marble slab walls and radiant-heated mosaic marble tile floors in a Waldorf Astoria-inspired design. A Jean-Louis Deniot-designed vanity, crafted in Italy by Molteni&C, features a marble countertop and polished lacquered base. Custom-forged polished nickel fixtures enhance the vanity and separate walk-in shower.
Modern Comforts
The residence is equipped with a dedicated audio-visual closet, sound-attenuating windows, a multi-zone four-pipe fan coil HVAC system, and a full-size Bosch washer and dryer for ultimate convenience.
Exclusive Amenities
From hosting Winston Churchill and Dr. Martin Luther King Jr. to the first Tony Awards and First Human Rights Campaign Benefit, the Waldorf Astoria has long been a stage for exceptional gatherings.
Residents enjoy access to over 100,000 square feet of hotel amenities, including a 30,000-square-foot signature spa and wellness center. Additionally, over 50,000 square feet of private residential amenities, designed by Jean-Louis Deniot, include the 25-meter Starlight Pool, a state-of-the-art fitness center, wellness lounges, the verdant Starlight Terrace, and more. The Empire Club offers a fully equipped corporate suite for business needs. Seamless service is provided through fully staffed residential lobbies, a private porte cochere with 24-hour valet parking, and an onsite concierge.
Unparalleled Lifestyle
Owners benefit from signing privileges and preferred rates for hotel services and venues. Combining world-class amenities with the iconic history of this Park Avenue landmark, Waldorf Astoria Residences New York offers an unmatched living experience.
Open House Schedule
-
Sunday, September 14, 20251:00 to 2:00 pm9/14/2025 1:00:00 PM +00:009/14/2025 2:00:00 PM +00:00Add to Calendar
Condo Details
Home Type
- Condominium
Year Built
- Built in 1931
Parking
- Garage
Home Design
- Pre War Building
- Entry on the 20th floor
Interior Spaces
- 1 Full Bathroom
- 600 Sq Ft Home
- Furnished or left unfurnished upon request
Laundry
- Laundry in unit
- Dryer
- Washer
Additional Features
- South Facing Home
- Cooling Available
Community Details
- High-Rise Condominium
- Midtown East Subdivision
- 43-Story Property
Listing and Financial Details
- Property Available on 7/21/25
- Legal Lot and Block 7501 / 1304
Map
About Waldorf Towers
Source: Real Estate Board of New York (REBNY)
MLS Number: RLS20038213
- 301 Park Ave Unit 2312
- 301 Park Ave Unit 2702
- 301 Park Ave Unit 2807
- 301 Park Ave Unit 1915
- 301 Park Ave Unit 3005
- 301 Park Ave Unit 1917
- 301 Park Ave Unit 2224
- 301 Park Ave Unit 2004
- 138 E 50th St Unit 26 A
- 138 E 50th St Unit 17D
- 138 E 50th St Unit 28A
- 138 E 50th St Unit TR68
- 138 E 50th St Unit 53A
- 138 E 50th St Unit 41B
- 138 E 50th St Unit 25 A
- 138 E 50th St Unit 24 B
- 138 E 50th St Unit 64
- 138 E 50th St Unit 15 B
- 138 E 50th St Unit 11C
- 138 E 50th St Unit TR61
- 301 Park Ave Unit 2231
- 569 Lexington Ave
- 525 Lexington Ave
- 142 E 49th St
- 138 E 50th St
- 145 E 48th St
- 145 E 48th St Unit 7E
- 160 E 48th St Unit FL3-ID1145
- 160 E 48th St Unit FL4-ID1665
- 160 E 48th St Unit FL11-ID1607
- 160 E 48th St Unit FL10-ID1573
- 160 E 48th St Unit FL11-ID1108
- 155 E 52nd St
- 135 E 47th St
- 218 E 50th St
- 218 E 50th St
- 217 E 49th St
- 217 E 49th St
- 222 E 50th St







