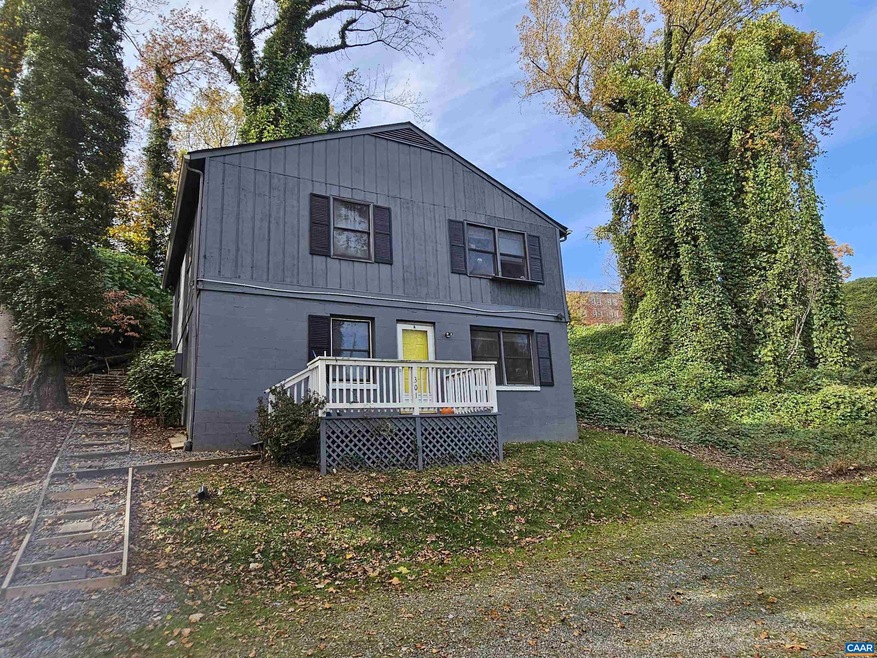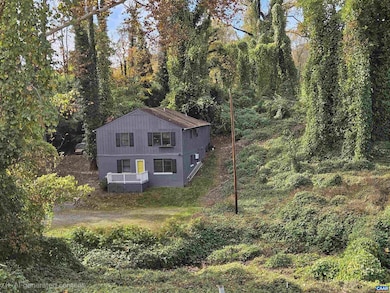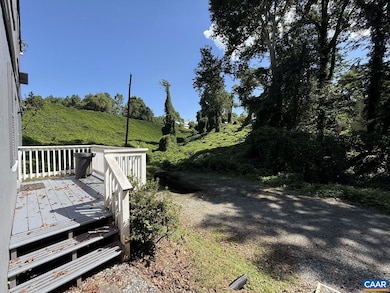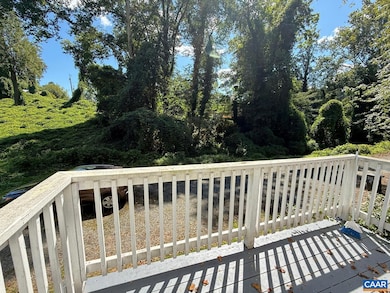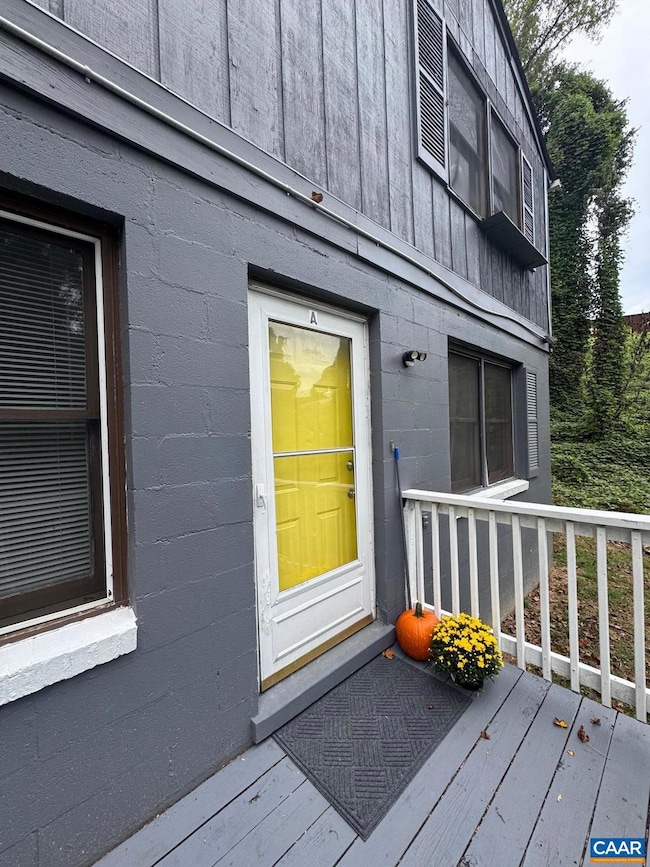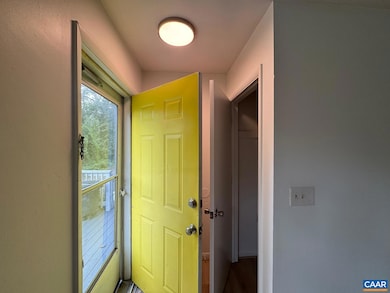301 Paton St Unit A Charlottesville, VA 22903
Fifeville NeighborhoodHighlights
- 0.49 Acre Lot
- Main Floor Bedroom
- Living Room
- Charlottesville High School Rated A-
- No HOA
- Laundry Room
About This Home
This private, cabin-style 1st floor duplex offers an unbeatable location?just minutes from UVA Grounds, the Medical Center, Scott Stadium, Downtown Mall, IX Park, and more. Recently updated, Unit A is available for immediate occupancy. New flooring, fresh paint, and painted kitchen cabinets make quick move in possible. Located at the end of a quiet street, surrounded by trees and nature, tenants love the peaceful setting and often see deer with their babies. Electric is metered separately, with water & septic being split between the two units. Avail now and cannot be held for more than 30 days. Minimum 650 credit score. Gross monthly income at least 3x the rent amount. All applications are subject to verification. One application per resident 18 and over is required. Security Deposit is equal to one month's rent. Increased to 1.5x the rent w/ pets. In cases of lower credit or income, a deposit up to 2x the rent may be required. $25/month per approved pet, mandatory pet screening app. Resident Benefits Package (RBP) renters insurance includes dog bite coverage.
Listing Agent
(434) 481-5100 atsantus@gmail.com EXP REALTY LLC - STAFFORD License #0225251962[103200] Listed on: 10/08/2025

Townhouse Details
Home Type
- Townhome
Year Built
- Built in 1980
Parking
- Gravel Driveway
Home Design
- Semi-Detached or Twin Home
Interior Spaces
- 900 Sq Ft Home
- Property has 1 Level
- Living Room
Kitchen
- Electric Oven or Range
- Microwave
- Dishwasher
Bedrooms and Bathrooms
- 2 Main Level Bedrooms
- 1 Full Bathroom
Laundry
- Laundry Room
- Dryer
- Washer
Outdoor Features
- Outdoor Storage
Schools
- Johnson Elementary School
- Walker & Buford Middle School
- Charlottesville High School
Utilities
- Cooling System Mounted In Outer Wall Opening
- Baseboard Heating
- Electric Water Heater
Listing and Financial Details
- Residential Lease
- Rent includes parking
- No Smoking Allowed
- Available 10/8/25
Community Details
Overview
- No Home Owners Association
Pet Policy
- Pets Allowed
Map
Source: Bright MLS
MLS Number: 669891
- 1101 Grove St Unit A
- 1015 Cherry Ave
- 1800 Jefferson Park Ave Unit 40
- 1800 Jefferson Park Ave Unit 302
- 1800 Jefferson Park Ave Unit 112
- 1800 Jefferson Park Ave Unit 2
- 1800 Jefferson Park Ave Unit 49
- 1023 Forest Hills Ave
- 616 Rock Creek Rd Unit B
- 110 Olinda Dr Unit A
- 2308 Center Ave Unit A
- 1311 Wertland St Unit B
- 1311 Wertland St Unit D
- 1904 Stadium Rd Unit A
- 1215 Wertland St Unit A14
- 1215 Wertland St Unit B31
- 2100 Jefferson Park Ave
- 312 13th St NW
- 2112 Jefferson Park Ave
- 301 15th St NW
