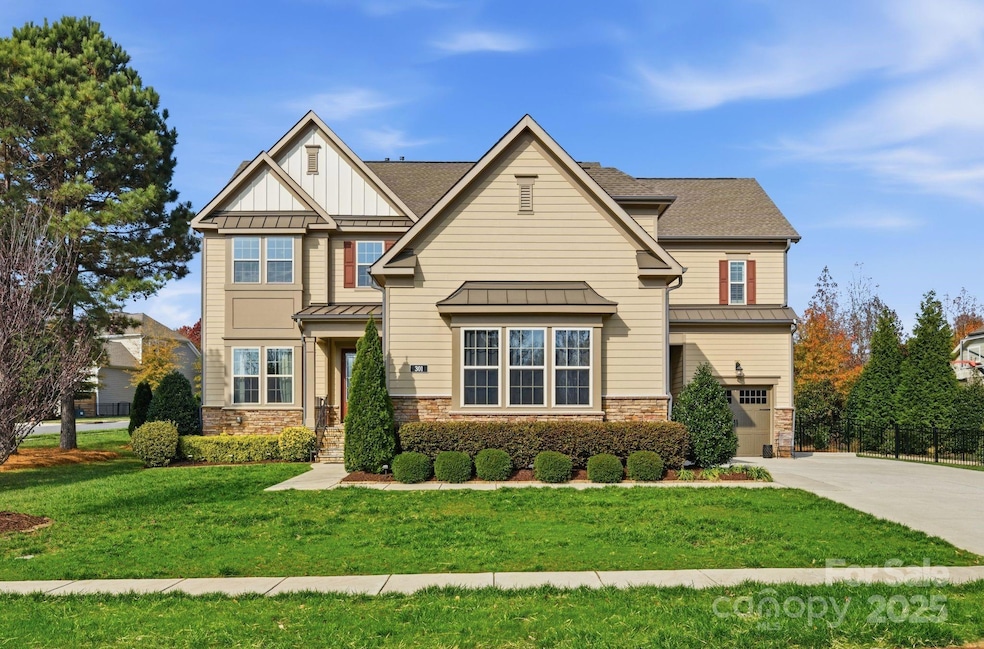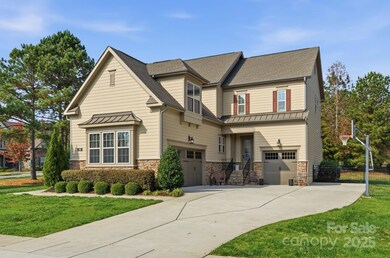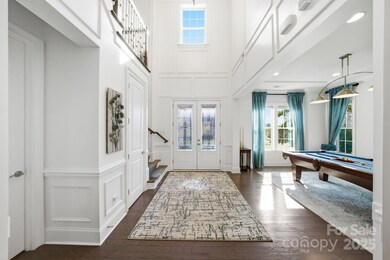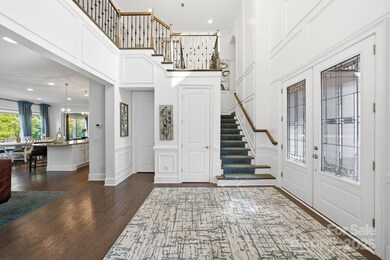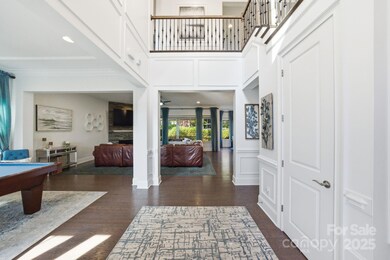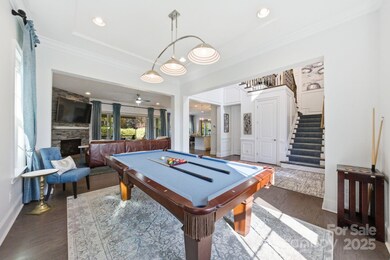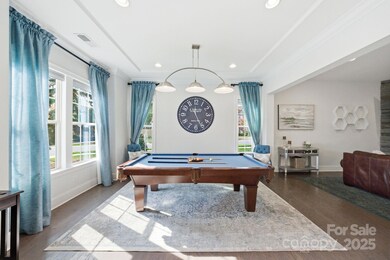301 Pecan Ridge Ct Weddington, NC 28104
Estimated payment $7,454/month
Highlights
- Open Floorplan
- Outdoor Fireplace
- Mud Room
- Transitional Architecture
- Corner Lot
- Screened Porch
About This Home
Experience refined living in this exceptional residence set within the highly desired Weddington school district. Located in Vintage Creek Community and designed for both everyday comfort and elevated entertaining, this impressive 5-bedroom, 3.5 bath home blends timeless craftsmanship with modern luxury. Step inside to an expansive open floor plan where heavy molding, rich trim work, and thoughtful architectural details create a sophisticated atmosphere. The gourmet kitchen is the heart of the home, featuring a large island with a breakfast bar that seats four, two ovens, a five-burner gas cooktop, abundant counter space, extensive cabinetry, and a spacious walk-in pantry—perfect for the home chef who loves to entertain. The formal dining room offers an elegant setting for gatherings, while the inviting family room showcases a floor-to-ceiling stone fireplace, adding warmth and grandeur to the space. With five bedrooms, including a second primary suite conveniently located on the main floor, this home offers flexibility for multi-generational living or private guest accommodations. Home office with French doors, Custom Drop Zone and Office Nook, formal Dining and grand two- story foyer you will come to appreciate. Relax year-round on the screened back patio with privacy shades, an ideal spot for morning coffee or evening unwinding. Outdoors, the property continues to impress with a paver patio, a fire pit creating a true luxury retreat right at home. Situated on .54 of an acre and backing the heavily treed common area. Enjoy the private three-hole putting green perfect for “putting” your stress behind you. Full yard irrigation, Fence that is pool approved height and too many other items that we have listed on a feature sheet. This residence is more than a place to live—it’s a lifestyle.
Listing Agent
Ivester Jackson Christie's Brokerage Email: isabel@ivesterjackson.com License #261651 Listed on: 12/04/2025

Home Details
Home Type
- Single Family
Est. Annual Taxes
- $4,391
Year Built
- Built in 2017
Lot Details
- Property has an invisible fence for dogs
- Back and Front Yard Fenced
- Corner Lot
- Irrigation
- Property is zoned R-CD
HOA Fees
- $91 Monthly HOA Fees
Parking
- 3 Car Attached Garage
- Front Facing Garage
- Garage Door Opener
- Driveway
Home Design
- Transitional Architecture
- Architectural Shingle Roof
- Stone Siding
Interior Spaces
- 2-Story Property
- Open Floorplan
- Built-In Features
- Gas Log Fireplace
- Window Treatments
- French Doors
- Mud Room
- Entrance Foyer
- Family Room with Fireplace
- Screened Porch
- Storage
- Crawl Space
- Walk-In Attic
Kitchen
- Breakfast Bar
- Walk-In Pantry
- Built-In Oven
- Gas Oven
- Gas Cooktop
- Microwave
- Dishwasher
- Kitchen Island
- Disposal
Flooring
- Carpet
- Tile
Bedrooms and Bathrooms
- Walk-In Closet
- Garden Bath
Laundry
- Laundry Room
- Laundry on upper level
- Dryer
- Washer
Outdoor Features
- Patio
- Outdoor Fireplace
- Fire Pit
Schools
- Antioch Elementary School
- Weddington Middle School
- Weddington High School
Utilities
- Forced Air Heating and Cooling System
- Cable TV Available
Listing and Financial Details
- Assessor Parcel Number 06-090-067
Community Details
Overview
- Braesel Association, Phone Number (704) 847-3507
- Vintage Creek Subdivision
- Mandatory home owners association
Security
- Card or Code Access
Map
Home Values in the Area
Average Home Value in this Area
Tax History
| Year | Tax Paid | Tax Assessment Tax Assessment Total Assessment is a certain percentage of the fair market value that is determined by local assessors to be the total taxable value of land and additions on the property. | Land | Improvement |
|---|---|---|---|---|
| 2024 | $4,391 | $632,200 | $129,800 | $502,400 |
| 2023 | $4,002 | $632,200 | $129,800 | $502,400 |
| 2022 | $4,021 | $632,200 | $129,800 | $502,400 |
| 2021 | $4,021 | $632,200 | $129,800 | $502,400 |
| 2020 | $3,880 | $530,800 | $65,000 | $465,800 |
| 2019 | $4,156 | $530,800 | $65,000 | $465,800 |
| 2018 | $1,832 | $250,600 | $65,000 | $185,600 |
| 2017 | $508 | $65,000 | $65,000 | $0 |
| 2016 | $108 | $65,000 | $65,000 | $0 |
| 2015 | -- | $65,000 | $65,000 | $0 |
Purchase History
| Date | Type | Sale Price | Title Company |
|---|---|---|---|
| Special Warranty Deed | $641,500 | None Available |
Mortgage History
| Date | Status | Loan Amount | Loan Type |
|---|---|---|---|
| Open | $250,000 | Adjustable Rate Mortgage/ARM |
Source: Canopy MLS (Canopy Realtor® Association)
MLS Number: 4321207
APN: 06-090-067
- 3148 Brayland Ave
- 3217 Hartford Way
- 110 Amanda Dr
- 1625 Batson Creek Ln
- 4724 Weddington Matthews Rd
- Fernwood Plan at Falls at Weddington
- Laurel (Falls) Plan at Falls at Weddington
- 402 Turtleback Ridge
- 4624 Pebble Run Dr
- 4037 Camrose Crossing Ln
- 10401 Andiron Dr
- 1134 Willow Oaks Trail
- 3547 S Bank Ct
- 4423 Parkgate Dr
- 3009 Forest Lawn Dr
- 2232 Coltsview Ln
- 2459 Coltsview Ln Unit 2459
- 3601 Bounty Ct
- 315 Red Barn Trail
- 3616 Spokeshave Ln
- 4423 Weddington Matthews Rd
- 3005 Chestnut Grv Ln Unit 1120.1408564
- 3005 Chestnut Grv Ln Unit 6318.1408561
- 3005 Chestnut Grv Ln Unit 6308.1408562
- 3005 Chestnut Grv Ln Unit 1207.1408565
- 3005 Chestnut Grv Ln Unit 1111.1410019
- 3005 Chestnut Grv Ln Unit 3209.1410023
- 3005 Chestnut Grv Ln Unit 1203.1410020
- 3005 Chestnut Grv Ln Unit 6123.1410021
- 3005 Chestnut Grv Ln Unit 3208.1410022
- 6304 Falls Lake Dr
- 4033 Raven Rock Ct
- 6300 Gatesville Ln
- 3624 Manor House Dr
- 308 Robinson Ave
- 20220 Shaffer Bach Ln
- 2011 Chinabrook Ct
- 11212 Blake Port Ct
- 3213 Mannington Dr
- 3261 Mannington Dr
