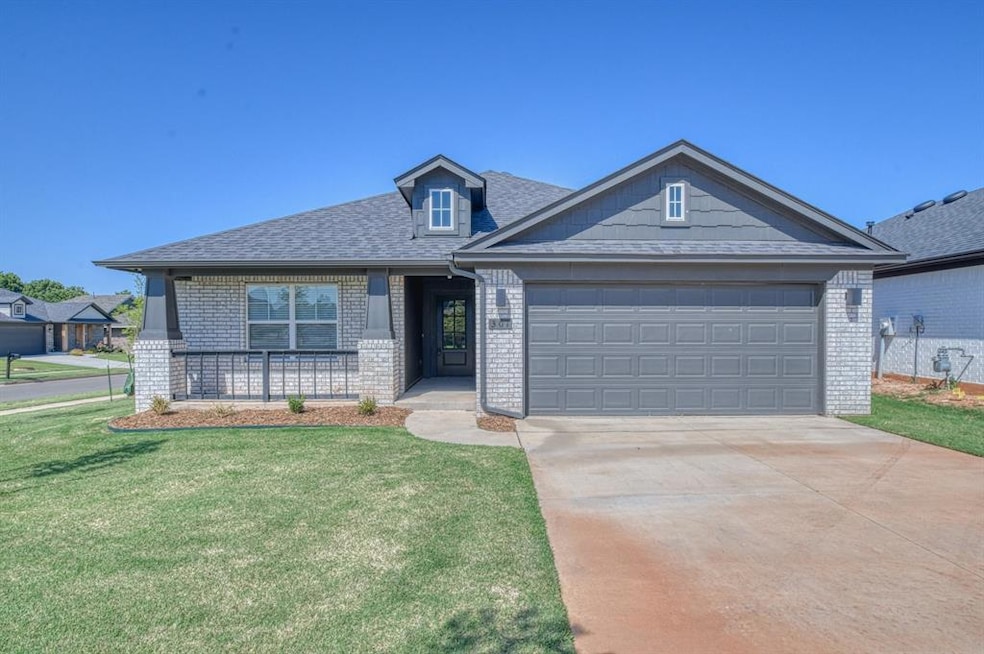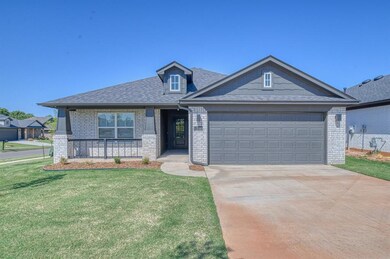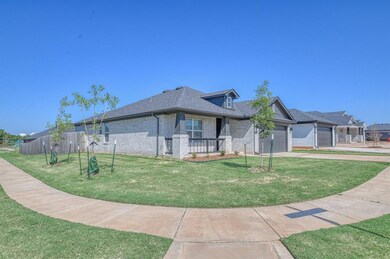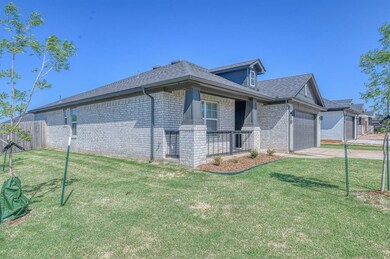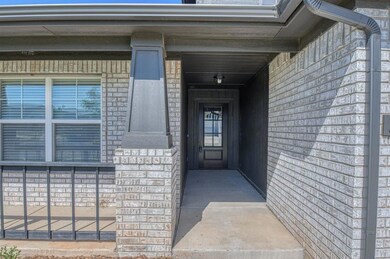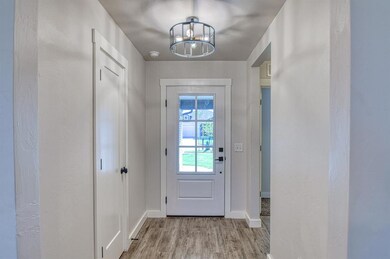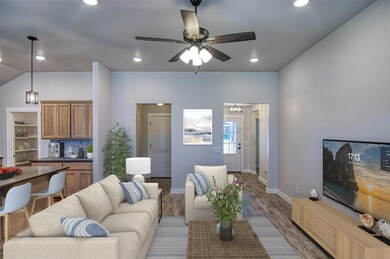
Highlights
- Traditional Architecture
- Covered patio or porch
- Interior Lot
- Banner School Rated A-
- 2 Car Attached Garage
- Laundry Room
About This Home
As of September 2024Welcome to your dream home in the picturesque Skyline Trails neighborhood! This charming residence, crafted by Ideal Homes just two years ago, exudes modern elegance and comfort.
As you step inside, you'll be greeted by stunning wood-like tile flooring throughout the main areas, offering both durability and timeless appeal. The cozy carpeting in the bedrooms provides a soft touch underfoot, adding warmth to the ambiance. This delightful home boasts three bedrooms and two bathrooms, perfectly designed for comfortable living. The two secondary bedrooms and a convenient guest bathroom are graciously nestled towards the front of the home, providing a peaceful retreat for family or guests.
The heart of the home unveils a spacious living room that seamlessly integrates with an open-concept kitchen, creating an inviting space for entertaining and everyday living. Prepare culinary delights in the stylish kitchen featuring modern appliances, ample cabinetry, sleek countertops, and a spacious pantry!
Retreat to the primary bedroom, complete with a walk-in closet and a shower-tub combo. With plenty of countertop space, getting ready in the mornings will be a breeze. Nestled in the sought-after Skyline Trails neighborhood, this home offers comfort and convenience. Enjoy easy access to the neighborhood playground and splash pad, perfect for outdoor recreation and leisure. Additionally, its prime location near I-40 and Cemetery Road ensures effortless commuting and access to all amenities, including shopping, dining, and entertainment options.
Don't miss the opportunity to make this remarkable home yours! Schedule your showing today and experience living in Skyline Trails. Buyer to Verify all information **OWNER IS LICENSED**
Home Details
Home Type
- Single Family
Est. Annual Taxes
- $3,409
Year Built
- Built in 2022
Lot Details
- 6,399 Sq Ft Lot
- East Facing Home
- Wood Fence
- Interior Lot
HOA Fees
- $18 Monthly HOA Fees
Parking
- 2 Car Attached Garage
- Driveway
Home Design
- Traditional Architecture
- Slab Foundation
- Brick Frame
- Composition Roof
Interior Spaces
- 1,386 Sq Ft Home
- 1-Story Property
- Ceiling Fan
- Laundry Room
Kitchen
- Gas Oven
- Self-Cleaning Oven
- Gas Range
- Free-Standing Range
- Dishwasher
Flooring
- Carpet
- Tile
Bedrooms and Bathrooms
- 3 Bedrooms
- 2 Full Bathrooms
Outdoor Features
- Covered patio or porch
Schools
- Mustang Trails Elementary School
- Mustang North Middle School
- Mustang High School
Utilities
- Central Heating and Cooling System
- High Speed Internet
- Cable TV Available
Community Details
- Association fees include greenbelt, maintenance common areas
- Mandatory home owners association
Listing and Financial Details
- Legal Lot and Block 19 / 20
Ownership History
Purchase Details
Home Financials for this Owner
Home Financials are based on the most recent Mortgage that was taken out on this home.Purchase Details
Map
Similar Homes in Yukon, OK
Home Values in the Area
Average Home Value in this Area
Purchase History
| Date | Type | Sale Price | Title Company |
|---|---|---|---|
| Warranty Deed | $255,000 | Chicago Title | |
| Warranty Deed | $209,000 | Cleveland County Abstract |
Mortgage History
| Date | Status | Loan Amount | Loan Type |
|---|---|---|---|
| Open | $250,381 | FHA |
Property History
| Date | Event | Price | Change | Sq Ft Price |
|---|---|---|---|---|
| 09/27/2024 09/27/24 | Sold | $255,000 | -1.9% | $184 / Sq Ft |
| 08/31/2024 08/31/24 | Pending | -- | -- | -- |
| 07/23/2024 07/23/24 | Price Changed | $259,900 | -1.9% | $188 / Sq Ft |
| 05/14/2024 05/14/24 | Price Changed | $265,000 | -1.9% | $191 / Sq Ft |
| 04/15/2024 04/15/24 | For Sale | $270,000 | 0.0% | $195 / Sq Ft |
| 10/28/2022 10/28/22 | Rented | $1,550 | 0.0% | -- |
| 10/21/2022 10/21/22 | Under Contract | -- | -- | -- |
| 10/04/2022 10/04/22 | For Rent | $1,550 | -- | -- |
Tax History
| Year | Tax Paid | Tax Assessment Tax Assessment Total Assessment is a certain percentage of the fair market value that is determined by local assessors to be the total taxable value of land and additions on the property. | Land | Improvement |
|---|---|---|---|---|
| 2024 | $3,409 | $31,317 | $5,160 | $26,157 |
| 2023 | $3,409 | $30,105 | $5,160 | $24,945 |
| 2022 | $56 | $489 | $489 | $0 |
Source: MLSOK
MLS Number: 1108631
APN: 090147821
- 428 Vista Dr
- 9 Banner Rd
- 6 Banner Rd
- 8165 N Hope Ln
- 0000 Pond View Ln
- 16765 Pond View Ln
- 0 090149004 Unit 1147019
- 8701 Rebekah Rd
- 15959 Rolling Hills Rd
- 16099 1 2 Rolling Hills Rd
- 8960 N Banner Rd
- 0000 N Gregory Rd
- 11900 N Gregory Rd
- 11600 N Gregory Rd
- 12100 N Gregory Rd
- 14950 W Wilshire Blvd
- 16490 Sunridge Dr
- 4160 N Gregory Rd
- 3531 Manning Farms Blvd
- 3441 Manning Farms Blvd
