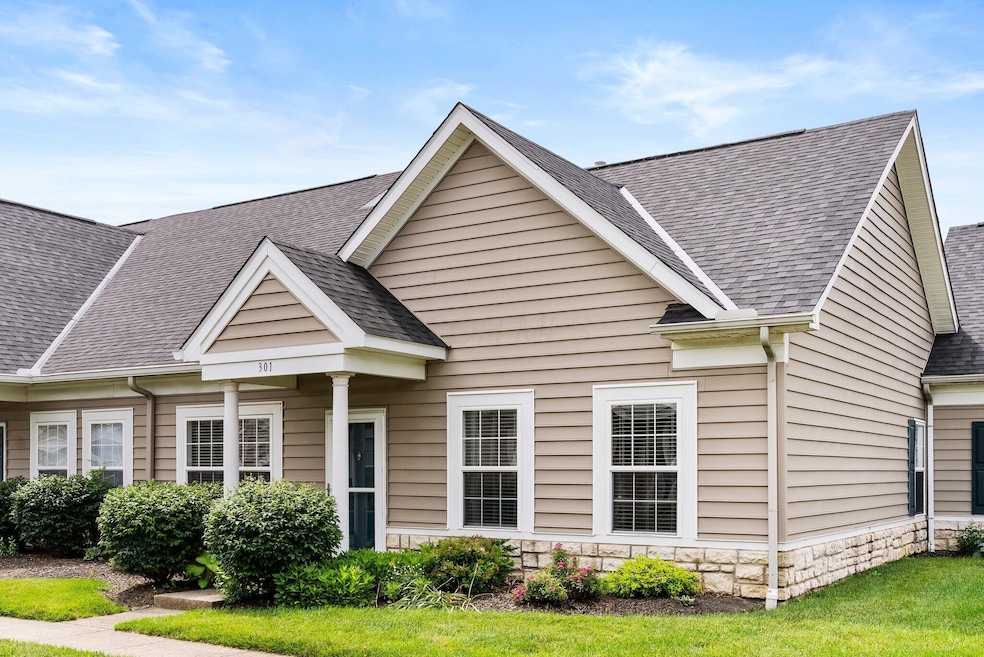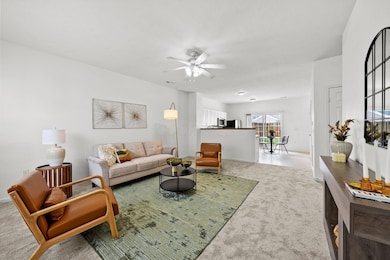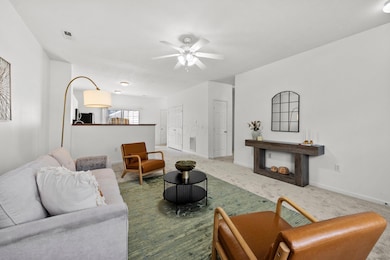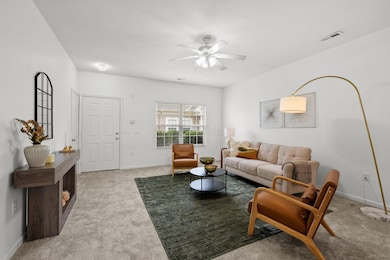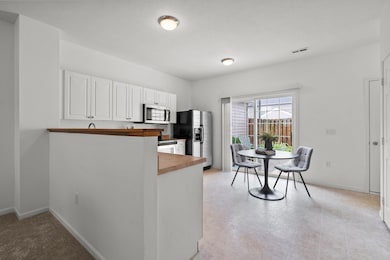301 Piney Creek Dr Unit 35 Columbus, OH 43004
East Broad NeighborhoodEstimated payment $1,578/month
Highlights
- Clubhouse
- End Unit
- Fenced Yard
- Ranch Style House
- Community Pool
- 2 Car Attached Garage
About This Home
Welcome to 301 Piney Creek Drive — where comfort meets convenience in this charming end-unit ranch condo.
Step inside to BRAND NEW carpet and freshly painted walls that create a bright, move-in-ready feel. The open-concept layout connects the family room, kitchen, and dining area, flooding the space with natural light — perfect for cozy movie nights or hosting holiday gatherings.
The kitchen features stylish white cabinetry, newer stainless steel appliances, and easy access to laundry tucked neatly behind sliding doors. Just beyond the dining area, a private, fully fenced backyard awaits — complete with garden space ideal for anyone with a green thumb.
Skip the winter scraping — this home includes an attached two-car garage with plenty of extra storage. Two spacious bedrooms and a full bath with BOTH a walk-in shower and a soaking tub round out the efficient, no-wasted-space floor plan. Thoughtful storage options throughout include oversized bedroom closets, a convenient coat closet, and a generously sized garage.
Whether you're looking to downsize, simplify, or invest in your first home, this low-maintenance gem in Blacklick checks all the boxes. Make your move today!
Property Details
Home Type
- Condominium
Est. Annual Taxes
- $1,988
Year Built
- Built in 2004
Lot Details
- End Unit
- 1 Common Wall
- Fenced Yard
HOA Fees
- $330 Monthly HOA Fees
Parking
- 2 Car Attached Garage
- Garage Door Opener
Home Design
- Ranch Style House
- Slab Foundation
- Vinyl Siding
- Stone Exterior Construction
Interior Spaces
- 1,024 Sq Ft Home
- Insulated Windows
- Family Room
Kitchen
- Microwave
- Dishwasher
Flooring
- Carpet
- Laminate
Bedrooms and Bathrooms
- 2 Main Level Bedrooms
- 1 Full Bathroom
Laundry
- Laundry on main level
- Electric Dryer Hookup
Outdoor Features
- Patio
Utilities
- Forced Air Heating and Cooling System
- Heating System Uses Gas
- Gas Water Heater
Listing and Financial Details
- Assessor Parcel Number 515-272517
Community Details
Overview
- Association fees include trash, snow removal
- Association Phone (614) 481-4411
- Sentry Mgmt HOA
- On-Site Maintenance
Amenities
- Clubhouse
- Recreation Room
Recreation
- Community Pool
- Snow Removal
Map
Home Values in the Area
Average Home Value in this Area
Property History
| Date | Event | Price | Change | Sq Ft Price |
|---|---|---|---|---|
| 08/01/2025 08/01/25 | Price Changed | $204,900 | 0.0% | $200 / Sq Ft |
| 08/01/2025 08/01/25 | For Sale | $204,900 | -2.4% | $200 / Sq Ft |
| 07/17/2025 07/17/25 | Pending | -- | -- | -- |
| 06/20/2025 06/20/25 | For Sale | $209,900 | -- | $205 / Sq Ft |
Source: Columbus and Central Ohio Regional MLS
MLS Number: 225022240
- 349 Piney Creek Dr Unit 33
- 370 Piney Creek Dr Unit 32
- 399 Dysar Run Dr Unit 28
- 8253 Deering Oaks Dr Unit 8253
- 336 Lost River Dr Unit 336
- 267 Brueghel Rd
- 295 Pristine Path
- 355 Oxford Oak Dr Unit 355
- 8386 Hickory Overlook Unit 8386
- 380 Oxford Oak Dr Unit 380
- 388 Oxford Oak Dr Unit 388
- 400 Oxford Oak Dr
- 485 Tourmaline Dr
- 547 Marcum Rd
- 496 Tourmaline Dr
- 127 Preswicke Mill Unit 127
- 123 Preswicke Mill Unit 123
- 559 Marcum Rd
- 115 Preswicke Mill Unit 115
- 98 Green Mill Unit 98
- 8181 Herald Cove
- 392 Old Ivory Ct
- 42 Hallowell Dr
- 8352 E Broad St
- 500 Mcpherson Dr
- 489 Mcpherson Dr
- 8333 Parori Ln
- 751 Chestnut Grove Dr
- 860 Jefferson Chase Way
- 795 Shellbark St
- 8519 Old Field Birch Dr
- 39 Cotterrew Dr
- 817 Bent Oak Dr
- 8671 Maisch St
- 7736 Powers Ridge Dr
- 206 MacFalls Way
- 195 S Summit Ridge Dr SW
- 700 Reynoldsburg New Albany Rd
- 8093 Willow Brook Crossing Dr
- 8558 Rodebaugh Rd
