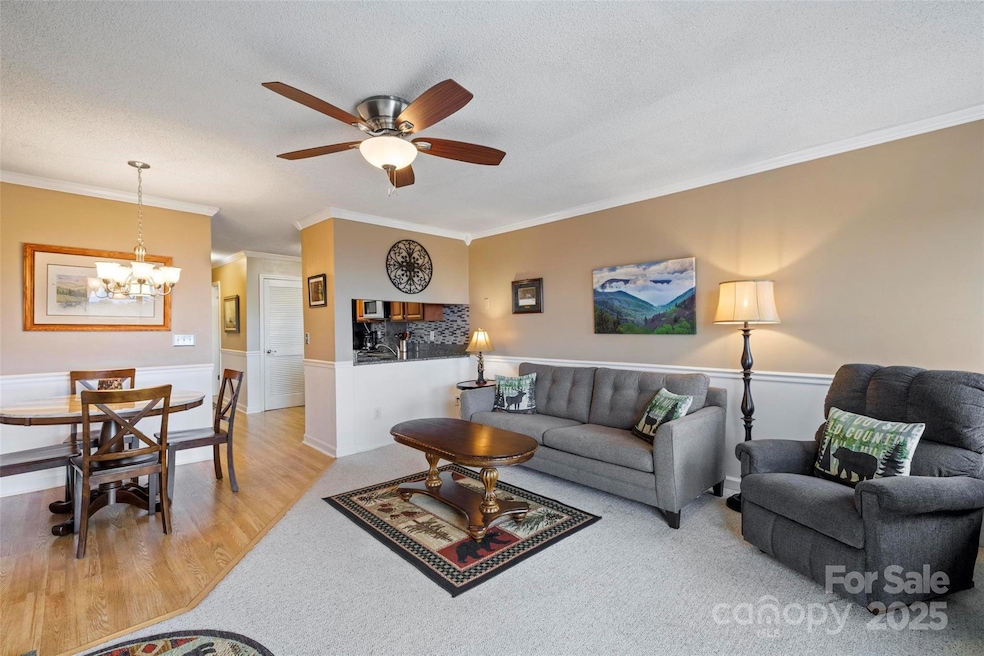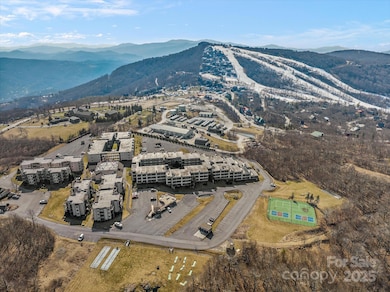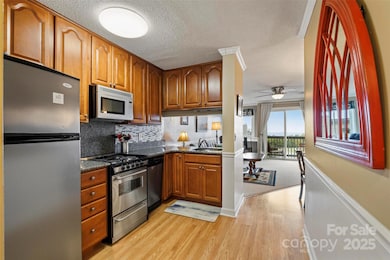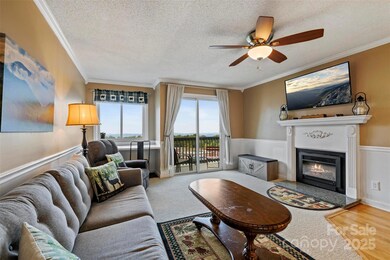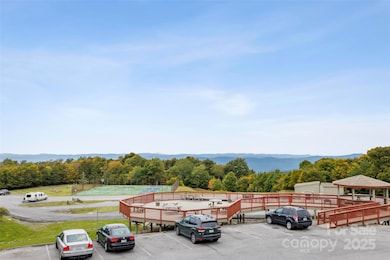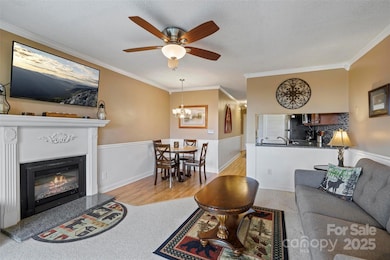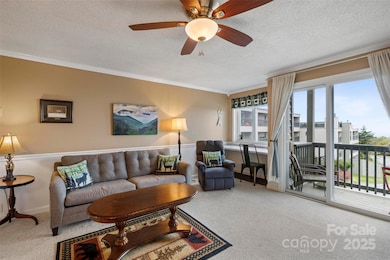301 Pinnacle Inn Rd Unit 4211 Beech Mountain, NC 28604
Estimated payment $1,763/month
Highlights
- Ski Accessible
- Golf Course Community
- Fitness Center
- Banner Elk Elementary School Rated A-
- Access To Lake
- Gated Community
About This Home
Beech Mtn is a great location to BEAT THE HEAT! Enjoy the COOL MTN AIR & LONG RANGE VIEWS from this AFFORDABLE turnkey unit. Sleeps 8. Unit 4211 has so many great features including granite kitchen countertops, stainless appliances, electric fireplace insert, portable ac unit in primary bedroom, queen bed, two sets of bunk beds in guest room, sleeper sofa & convenient WASHER/DRYER IN UNIT. Not every Pinnacle Inn unit has a washer/dryer. At over 5000 ft elevation, enjoy snowy winters & cool summers. IDEAL FOR 4 SEASONS! Spend the day on the slopes, then enjoy the ambiance of the electric fireplace. Summer temps rarely exceed 80 degrees, making it a great place to cool off. PET FRIENDLY & Beech Mtn Dog Park is next to Pinnacle Inn! ONLY PAY FOR ELECTRIC! $471/month POA Fee includes water, sewer, fiber optic, trash & AMENITIES: Indoor pool, hot tub, pickleball, fitness, sauna, arcade, mini golf, tennis, grills & more! PRIME LOCATION on Beech Mtn! 10 min to Banner Elk.
Listing Agent
Gatewood Group Real Estate Brokerage Email: Theresa@JonGatewood.com License #292149 Listed on: 01/18/2025
Co-Listing Agent
Gatewood Group Real Estate Brokerage Email: Theresa@JonGatewood.com License #236008
Property Details
Home Type
- Condominium
Year Built
- Built in 1984
Lot Details
- Lawn
HOA Fees
Home Design
- Traditional Architecture
- Entry on the 2nd floor
- Vinyl Siding
Interior Spaces
- 762 Sq Ft Home
- 1-Story Property
- Open Floorplan
- Electric Fireplace
- Sliding Doors
- Living Room with Fireplace
- Mountain Views
- Crawl Space
Kitchen
- Electric Range
- Microwave
- Dishwasher
Flooring
- Carpet
- Vinyl
Bedrooms and Bathrooms
- 2 Main Level Bedrooms
- Split Bedroom Floorplan
- 2 Full Bathrooms
Laundry
- Laundry Room
- Washer and Dryer
Parking
- Handicap Parking
- Parking Lot
Accessible Home Design
- Grab Bar In Bathroom
- No Interior Steps
Outdoor Features
- Access To Lake
- Covered Patio or Porch
- Gazebo
Schools
- Banner Elk Elementary School
- Cranberry Middle School
- Avery County High School
Utilities
- Window Unit Cooling System
- Electric Water Heater
- Fiber Optics Available
Listing and Financial Details
- Assessor Parcel Number 1859-06-39-4373-04211
Community Details
Overview
- Pinnacle Inn HOA, Phone Number (828) 387-2231
- Pinnacle Inn Subdivision
- Mandatory home owners association
Amenities
- Picnic Area
- Sauna
- Clubhouse
Recreation
- Golf Course Community
- Tennis Courts
- Recreation Facilities
- Community Playground
- Fitness Center
- Community Indoor Pool
- Community Spa
- Putting Green
- Dog Park
- Trails
- Ski Accessible
Security
- Gated Community
Map
Home Values in the Area
Average Home Value in this Area
Property History
| Date | Event | Price | List to Sale | Price per Sq Ft |
|---|---|---|---|---|
| 06/24/2025 06/24/25 | Price Changed | $199,900 | 0.0% | $262 / Sq Ft |
| 06/24/2025 06/24/25 | Price Changed | $199,900 | -4.8% | $262 / Sq Ft |
| 01/18/2025 01/18/25 | For Sale | $209,900 | 0.0% | $275 / Sq Ft |
| 01/18/2025 01/18/25 | For Sale | $209,900 | -- | $275 / Sq Ft |
Source: Canopy MLS (Canopy Realtor® Association)
MLS Number: 4214849
- 301 Pinnacle Inn Rd Unit 4115
- 301 Pinnacle Inn Rd Unit 1215
- 301 Pinnacle Inn Rd Unit 1203
- 301 Pinnacle Inn Rd Unit 3204B
- 301 Pinnacle Inn Rd Unit 2105
- 301 Pinnacle Inn Rd Unit 1114
- 301 Pinnacle Inn Rd Unit 3320
- 301 Pinnacle Inn Rd Unit 3130
- 301 Pinnacle Inn Rd Unit 1304
- 301 Pinnacle Inn Rd Unit 3207
- 301 Pinnacle Inn Rd Unit 4214
- 301 Pinnacle Inn Rd Unit 3219
- 301 Pinnacle Inn Rd Unit 4212
- 301 Pinnacle Inn Rd Unit 4313
- 301 Pinnacle Inn Rd Unit 4301
- 301 Pinnacle Inn Rd Unit 2201
- 301 Pinnacle Inn Rd Unit 3230
- 301 Pinnacle Inn Rd Unit 3302
- 301 Pinnacle Inn Rd Unit 3301
- 224 Elderberry Ridge Rd
- 1776 Beech Mountain Pkwy
- 116 Shagbark Rd
- 135A Wapiti Way Unit A
- 100 High Country Square
- 82 Creekside Dr Unit Ski Country Condominiums
- 2780 Tynecastle Hwy
- 164 Hanging Rock Villas Unit 311
- 100 Moss Ridge Unit FL9-ID1039609P
- 303 Sugar Top Dr Unit 2123
- 10884 Nc Highway 105 S
- 446 Windridge Dr
- 530 Marion Cornett Rd
- 221 Long St Unit Downstairs Bedroom
- 1255 Old Bristol Rd
- 1242 Old Bristol Rd
- 615 Fallview Ln
- 156 Tulip Tree Ln
- 3737 Junaluska Rd
- 247 Homespun Hills Rd Unit 3 Right Unit
- 2348 N Carolina 105 Unit 11
