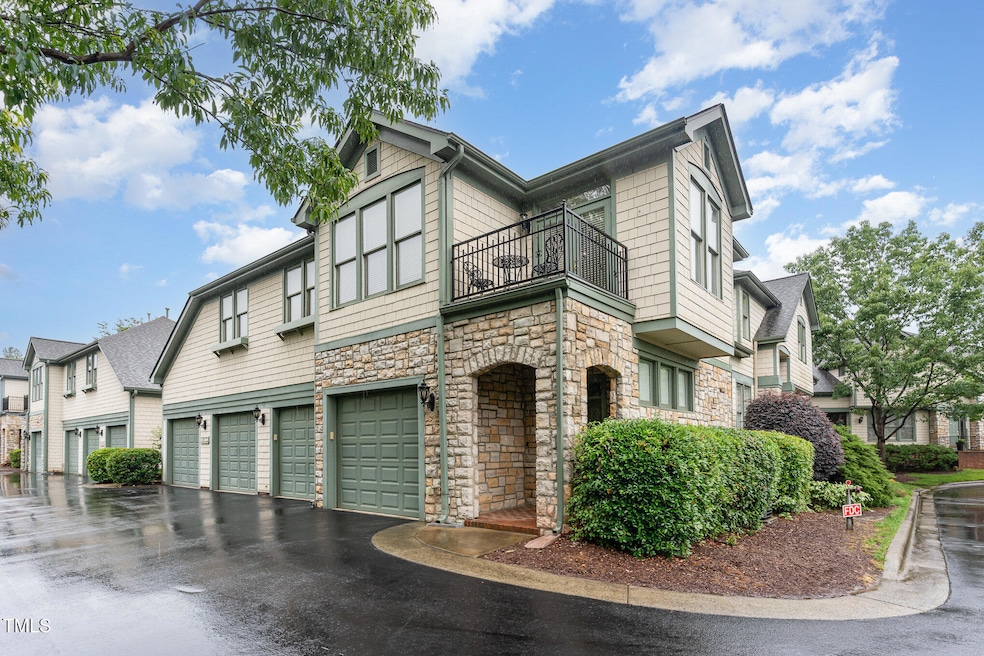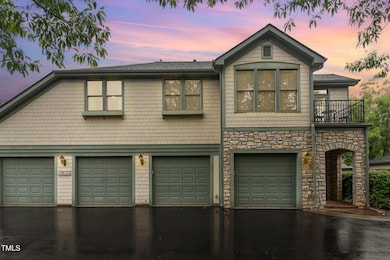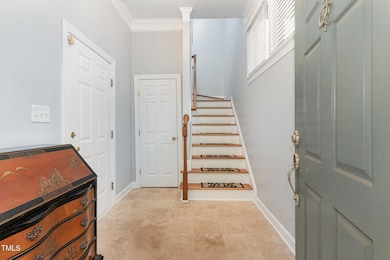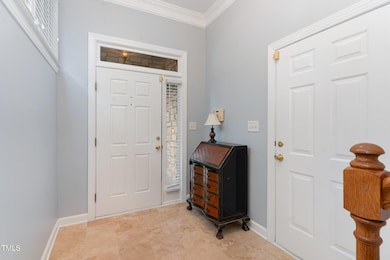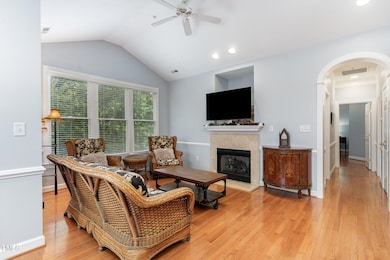
301 Presque Isle Ln Unit 301 Chapel Hill, NC 27514
Highlights
- Fitness Center
- In Ground Pool
- Craftsman Architecture
- Glenwood Elementary School Rated A
- Open Floorplan
- Clubhouse
About This Home
As of June 2025Elevate your lifestyle! Your private elevator (and dream home) awaits!
This unique 2-story condo brings together comfort, convenience, and a touch of luxury. Your private elevator whisks you directly from your attached garage to your second floor sanctuary, a private home surrounded by windows and nestled amongst the trees! Experience the ease of single-level living upstairs, with choose of stairs or elevator, offering enhanced safety and security, while still enjoying a spacious foyer and garage below. Recently painted and featuring beautiful hardwood floors throughout, this bright, flowing floor plan makes everyday living effortless. Thoughtful updates extend to the kitchen with granite, beautiful cabinets and even a microwave boasting air fryer, convection, and Wi-Fi capabilities. Both baths and the primary closet are upgraded as well. Ideally located on the edge of Chapel Hill, you're just minutes from UNC & Duke healthcare, University Place, Wegmans, and more local favorites. Plus, the clubhouse with gym and pool offers a lifestyle that's as enjoyable as it is low-maintenance. Whether you're downsizing or simply seeking a prime location where convenience meets luxury, this one is worth the look.
Property Details
Home Type
- Condominium
Est. Annual Taxes
- $4,284
Year Built
- Built in 2002 | Remodeled
Lot Details
- End Unit
- 1 Common Wall
- East Facing Home
HOA Fees
- $375 Monthly HOA Fees
Parking
- 1 Car Direct Access Garage
- Parking Storage or Cabinetry
- Front Facing Garage
- On-Street Parking
- 1 Open Parking Space
Home Design
- Craftsman Architecture
- French Provincial Architecture
- Slab Foundation
- Architectural Shingle Roof
- Stone Veneer
Interior Spaces
- 1,272 Sq Ft Home
- 2-Story Property
- Open Floorplan
- Crown Molding
- Smooth Ceilings
- Ceiling Fan
- Recessed Lighting
- 1 Fireplace
- Wood Frame Window
- Entrance Foyer
- Living Room
- Dining Room
- Pull Down Stairs to Attic
- Laundry in Kitchen
Kitchen
- Oven
- Gas Cooktop
- Microwave
- Dishwasher
- Kitchen Island
- Granite Countertops
Flooring
- Wood
- Tile
Bedrooms and Bathrooms
- 2 Bedrooms
- 2 Full Bathrooms
- Walk-in Shower
Accessible Home Design
- Accessible Elevator Installed
- Accessible Full Bathroom
- Visitor Bathroom
- Accessible Bedroom
- Accessible Common Area
- Accessible Kitchen
- Kitchen Appliances
- Stairway
- Accessible Hallway
- Accessible Closets
- Accessible Washer and Dryer
- Handicap Accessible
- Accessible Doors
- Accessible Entrance
Outdoor Features
- In Ground Pool
- Balcony
Schools
- Rashkis Elementary School
- Guy Phillips Middle School
- East Chapel Hill High School
Utilities
- Forced Air Heating and Cooling System
- Natural Gas Connected
- Tankless Water Heater
Listing and Financial Details
- Assessor Parcel Number 9890500795.010
Community Details
Overview
- Association fees include sewer, water
- Presque Isle Villas HOA, Phone Number (919) 741-5285
- Presque Isle Villas Subdivision
- Maintained Community
- Community Parking
Amenities
- Clubhouse
- Recreation Room
Recreation
- Fitness Center
- Community Pool
Ownership History
Purchase Details
Home Financials for this Owner
Home Financials are based on the most recent Mortgage that was taken out on this home.Purchase Details
Home Financials for this Owner
Home Financials are based on the most recent Mortgage that was taken out on this home.Purchase Details
Purchase Details
Home Financials for this Owner
Home Financials are based on the most recent Mortgage that was taken out on this home.Similar Homes in Chapel Hill, NC
Home Values in the Area
Average Home Value in this Area
Purchase History
| Date | Type | Sale Price | Title Company |
|---|---|---|---|
| Warranty Deed | $412,000 | None Listed On Document | |
| Warranty Deed | $412,000 | None Listed On Document | |
| Warranty Deed | $380,000 | Investors Title | |
| Warranty Deed | $245,000 | None Available | |
| Warranty Deed | $243,000 | -- |
Mortgage History
| Date | Status | Loan Amount | Loan Type |
|---|---|---|---|
| Previous Owner | $186,400 | New Conventional | |
| Previous Owner | $76,200 | Credit Line Revolving | |
| Previous Owner | $206,500 | Purchase Money Mortgage |
Property History
| Date | Event | Price | Change | Sq Ft Price |
|---|---|---|---|---|
| 06/27/2025 06/27/25 | Sold | $412,000 | -1.9% | $324 / Sq Ft |
| 06/10/2025 06/10/25 | Pending | -- | -- | -- |
| 05/29/2025 05/29/25 | For Sale | $420,000 | +10.5% | $330 / Sq Ft |
| 11/29/2023 11/29/23 | Sold | $380,000 | 0.0% | $299 / Sq Ft |
| 11/14/2023 11/14/23 | Pending | -- | -- | -- |
| 11/14/2023 11/14/23 | For Sale | $380,000 | 0.0% | $299 / Sq Ft |
| 11/10/2023 11/10/23 | For Sale | $380,000 | -- | $299 / Sq Ft |
Tax History Compared to Growth
Tax History
| Year | Tax Paid | Tax Assessment Tax Assessment Total Assessment is a certain percentage of the fair market value that is determined by local assessors to be the total taxable value of land and additions on the property. | Land | Improvement |
|---|---|---|---|---|
| 2024 | $4,505 | $259,200 | $0 | $259,200 |
| 2023 | $4,386 | $259,200 | $0 | $259,200 |
| 2022 | $4,138 | $254,700 | $0 | $254,700 |
| 2021 | $4,085 | $254,700 | $0 | $254,700 |
| 2020 | $4,009 | $234,500 | $0 | $234,500 |
| 2018 | $3,914 | $234,500 | $0 | $234,500 |
| 2017 | $3,799 | $234,500 | $0 | $234,500 |
| 2016 | $3,799 | $225,409 | $47,543 | $177,866 |
| 2015 | $3,799 | $225,409 | $47,543 | $177,866 |
| 2014 | $3,740 | $225,409 | $47,543 | $177,866 |
Agents Affiliated with this Home
-
Reese Jahoo

Seller's Agent in 2025
Reese Jahoo
LPT Realty, LLC
(919) 869-4546
55 Total Sales
-
Kyle Rank

Seller Co-Listing Agent in 2025
Kyle Rank
LPT Realty, LLC
(919) 443-9454
11 Total Sales
-
Laura Whayne
L
Buyer's Agent in 2025
Laura Whayne
RE/MAX United
(919) 740-3981
6 Total Sales
-
Dea Irby
D
Seller's Agent in 2023
Dea Irby
Keller Williams Realty United
(919) 764-4729
35 Total Sales
Map
Source: Doorify MLS
MLS Number: 10099390
APN: 9890500795.010
- 201 Presque Isle Ln Unit 201
- 255 Erwin Rd Unit A/B
- 211 Providence Glen Dr Unit 14
- 324 Providence Glen Dr Unit 32
- 1221 Arborgate Cir Unit 12
- 1513 Providence Glen Dr Unit 171
- 1414 Arborgate Cir Unit 160
- 1411 Arborgate Cir Unit 158
- 97 Perry Creek Dr
- 305 Mcgregor Dr Unit B
- 331 Erwin Rd Unit Lot 3
- 331 Erwin Rd Unit Lot 2
- 224 Kirkwood Dr
- 414 Englewood Dr
- 415 Englewood Dr
- 137 Berry Patch Ln
- 107 Woodbridge Ln
- 208 Scarlett Dr
- 109 Millbrae Ln
- 11F Red Bud Ln Unit 11F
