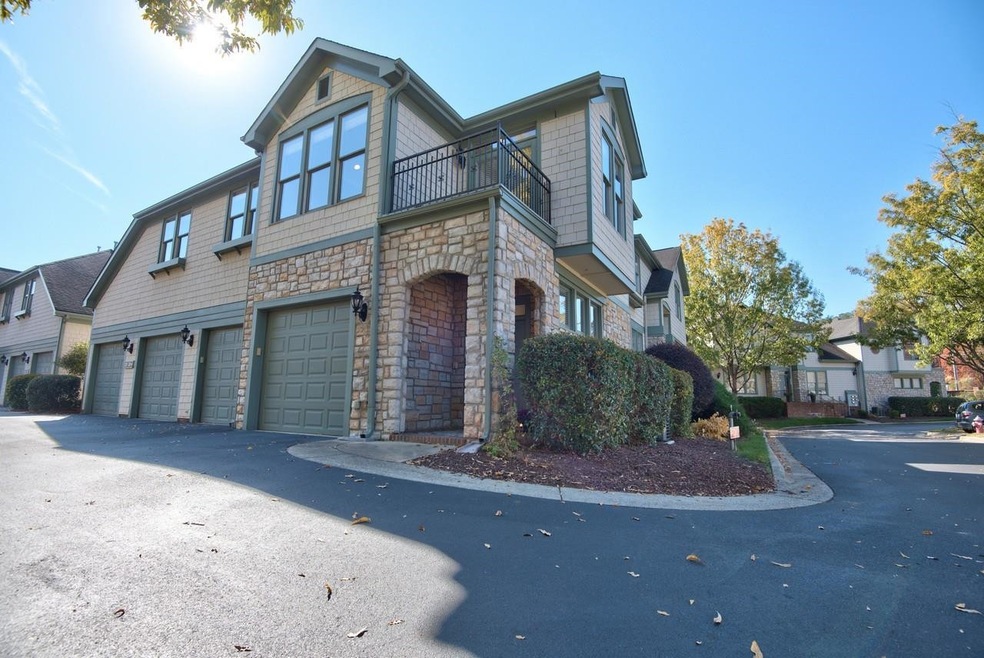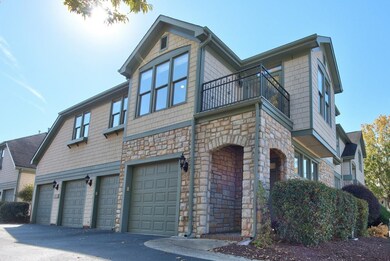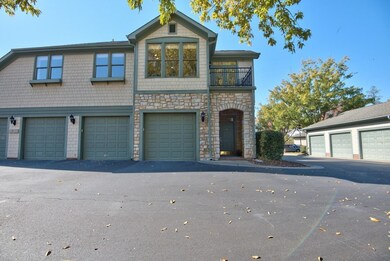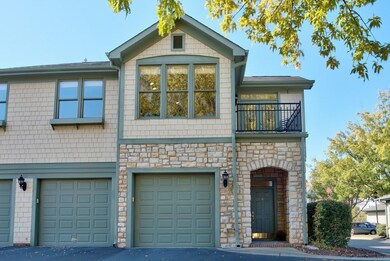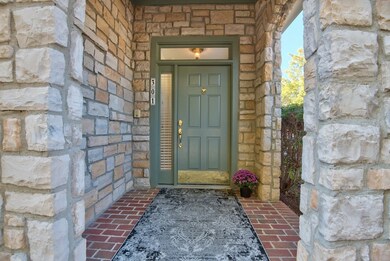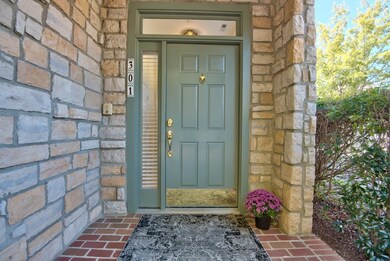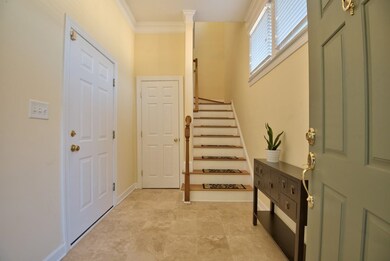
301 Presque Isle Ln Unit 301 Chapel Hill, NC 27514
Highlights
- In Ground Pool
- Clubhouse
- Wood Flooring
- Glenwood Elementary School Rated A
- Contemporary Architecture
- End Unit
About This Home
As of November 2023Rare opportunity to live in coveted Presque Isle in Chapel Hill. Elevator makes 1-level ranch living on 2nd floor possible. (Only 2 units have elevators!) Enjoy 'living in the trees" with the views in this 2 bedroom/2 full bath condo. Bring home groceries and use the elevator to take upstairs. Attached garage w/ shelving. Community clubhouse w/ pool provides extra space to enjoy and entertain. Other features: balcony patio with screen door, hardwood floors, gas range, granite counters, WIC, and serene landscaped courtyard. Also, great potential for "kiddie condo" investment. Location is prime with easy access to shopping, all area downtowns, I-40, I-85 and universities.
Last Agent to Sell the Property
Keller Williams Realty United License #277084 Listed on: 11/10/2023

Property Details
Home Type
- Condominium
Est. Annual Taxes
- $3,912
Year Built
- Built in 2002
Lot Details
- End Unit
- Landscaped
HOA Fees
- $375 Monthly HOA Fees
Parking
- 1 Car Attached Garage
- Front Facing Garage
- Garage Door Opener
- On-Street Parking
Home Design
- Contemporary Architecture
- Brick or Stone Mason
- Slab Foundation
- Masonite
- Stone
Interior Spaces
- 1,270 Sq Ft Home
- 2-Story Property
- High Ceiling
- Ceiling Fan
- Gas Log Fireplace
- Blinds
- Entrance Foyer
- Living Room with Fireplace
- L-Shaped Dining Room
- Utility Room
- Wood Flooring
- Pull Down Stairs to Attic
Kitchen
- Gas Range
- Microwave
- Dishwasher
- Granite Countertops
Bedrooms and Bathrooms
- 2 Bedrooms
- Walk-In Closet
- 2 Full Bathrooms
- Shower Only
Laundry
- Laundry in Kitchen
- Stacked Washer and Dryer
Accessible Home Design
- Accessible Elevator Installed
Outdoor Features
- In Ground Pool
- Patio
- Porch
Schools
- Glenwood Elementary School
- Guy Phillips Middle School
- East Chapel Hill High School
Utilities
- Forced Air Heating and Cooling System
- Heating System Uses Natural Gas
- Tankless Water Heater
- Gas Water Heater
Community Details
Overview
- Association fees include maintenance structure
- Presque Isle Association
- Presque Isle Villas Subdivision
Amenities
- Clubhouse
Recreation
- Community Pool
Ownership History
Purchase Details
Home Financials for this Owner
Home Financials are based on the most recent Mortgage that was taken out on this home.Purchase Details
Purchase Details
Home Financials for this Owner
Home Financials are based on the most recent Mortgage that was taken out on this home.Similar Homes in Chapel Hill, NC
Home Values in the Area
Average Home Value in this Area
Purchase History
| Date | Type | Sale Price | Title Company |
|---|---|---|---|
| Warranty Deed | $380,000 | Investors Title | |
| Warranty Deed | $245,000 | None Available | |
| Warranty Deed | $243,000 | -- |
Mortgage History
| Date | Status | Loan Amount | Loan Type |
|---|---|---|---|
| Previous Owner | $186,400 | New Conventional | |
| Previous Owner | $76,200 | Credit Line Revolving | |
| Previous Owner | $206,500 | Purchase Money Mortgage |
Property History
| Date | Event | Price | Change | Sq Ft Price |
|---|---|---|---|---|
| 05/29/2025 05/29/25 | For Sale | $420,000 | +10.5% | $330 / Sq Ft |
| 11/29/2023 11/29/23 | Sold | $380,000 | 0.0% | $299 / Sq Ft |
| 11/14/2023 11/14/23 | Pending | -- | -- | -- |
| 11/14/2023 11/14/23 | For Sale | $380,000 | 0.0% | $299 / Sq Ft |
| 11/10/2023 11/10/23 | For Sale | $380,000 | -- | $299 / Sq Ft |
Tax History Compared to Growth
Tax History
| Year | Tax Paid | Tax Assessment Tax Assessment Total Assessment is a certain percentage of the fair market value that is determined by local assessors to be the total taxable value of land and additions on the property. | Land | Improvement |
|---|---|---|---|---|
| 2024 | $4,505 | $259,200 | $0 | $259,200 |
| 2023 | $4,386 | $259,200 | $0 | $259,200 |
| 2022 | $4,138 | $254,700 | $0 | $254,700 |
| 2021 | $4,085 | $254,700 | $0 | $254,700 |
| 2020 | $4,009 | $234,500 | $0 | $234,500 |
| 2018 | $3,914 | $234,500 | $0 | $234,500 |
| 2017 | $3,799 | $234,500 | $0 | $234,500 |
| 2016 | $3,799 | $225,409 | $47,543 | $177,866 |
| 2015 | $3,799 | $225,409 | $47,543 | $177,866 |
| 2014 | $3,740 | $225,409 | $47,543 | $177,866 |
Agents Affiliated with this Home
-
Kyle Rank

Seller Co-Listing Agent in 2025
Kyle Rank
LPT Realty, LLC
6 Total Sales
-
Dea Irby
D
Seller's Agent in 2023
Dea Irby
Keller Williams Realty United
(919) 764-4729
36 Total Sales
-
Reese Jahoo

Buyer's Agent in 2023
Reese Jahoo
LPT Realty, LLC
(919) 869-4546
47 Total Sales
Map
Source: Doorify MLS
MLS Number: 2541624
APN: 9890500795.010
- 201 Presque Isle Ln Unit 201
- 311 Providence Glen Dr
- 331 Providence Glen Dr Unit 34
- 324 Providence Glen Dr Unit 32
- 1521 Providence Glen Dr Unit 1521
- 1414 Arborgate Cir Unit 160
- 534 Ives Ct
- 103 Kirkwood Dr Unit 103
- 711 Providence Glen Dr
- 2481 Foxwood Dr
- 104 S Crabtree Knoll
- 416 Englewood Dr
- 414 Englewood Dr
- 415 Englewood Dr
- 204 Kirkwood Dr
- 2525 Buxton Ct
- 104 Mossbark Ln
- 104 Westover Ct
- 101 Woodbridge Ln
- 104 Old Cooper Square Unit Bldg J Unit 3
