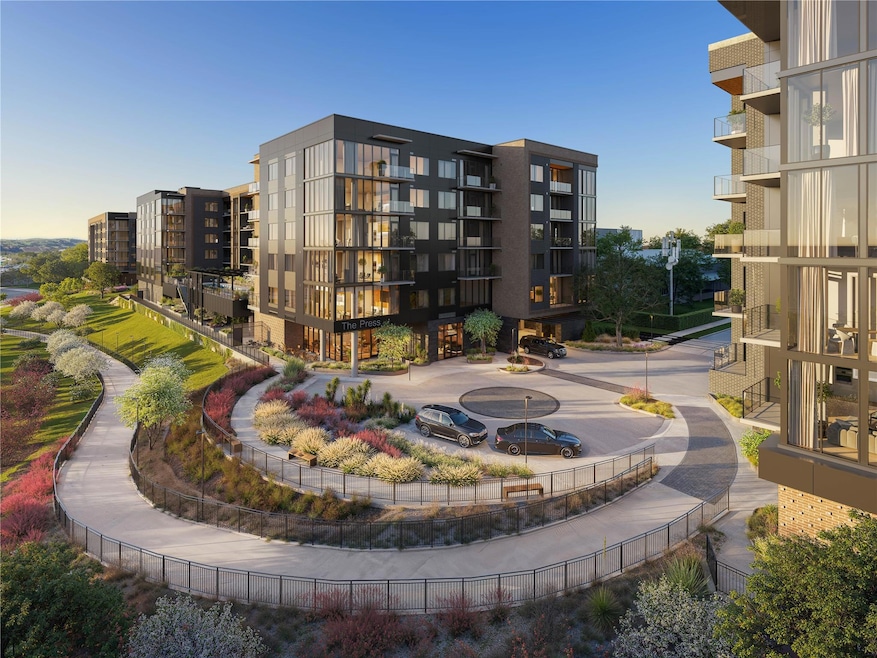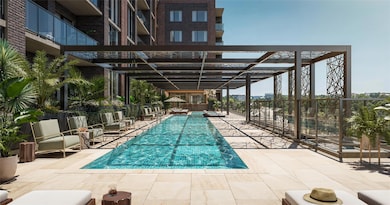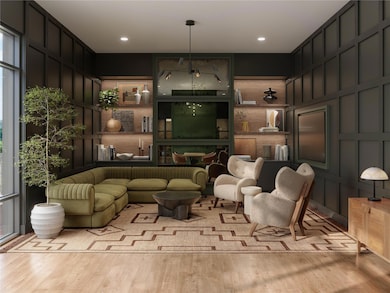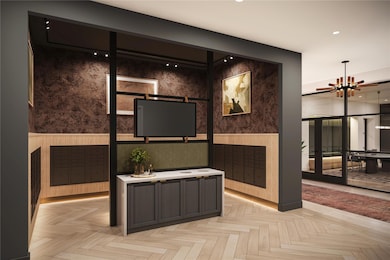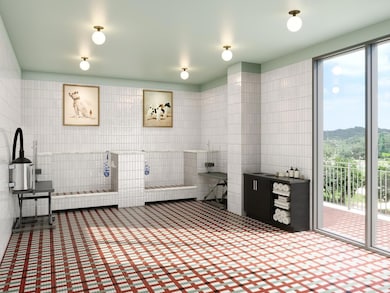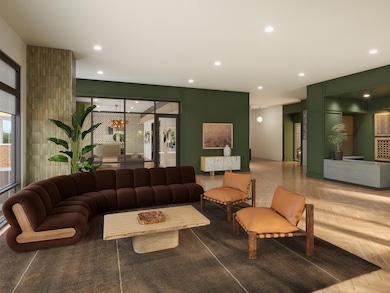301 Pressler St Unit 213 Austin, TX 78703
Clarksville NeighborhoodEstimated payment $25,534/month
Highlights
- Concierge
- Fitness Center
- Gated Parking
- Mathews Elementary School Rated A
- Spa
- River View
About This Home
Residence 213 at The Belvedere offers panoramic southeast views of Lady Bird Lake, the Butler Hike and Bike Trail, and downtown Austin. Designed by KTGY Architects with interiors by Kim Lewis Design, this corner residence blends architectural sophistication with a rare connection to Austin’s most iconic outdoor spaces. Steps from Clarksville cafés and the energy of downtown, The Belvedere brings boutique mid-rise living to the heart of Old West Austin.
A 24-hour attended lobby and concierge welcome residents home to an atmosphere of comfort and discretion. Landscaped by Nudge Design, the outdoor setting connects directly to the trail and lake, with shaded lounges, water features, and a resort-style pool anchoring the Wellness Level—complete with saunas, cold plunges, and a state-of-the-art fitness center. Additional spaces include an Owner’s Lounge, co-working suites, and a golf simulator, offering balance between work, wellness, and retreat.
Inside, 2,340 square feet of open-plan living includes three bedrooms and three and a half baths. Finishes feature terrazzo and wood flooring, quartz surfaces, Bosch appliances, and spa-inspired baths curated by Kim Lewis Design. Type I concrete construction with acoustic glass ensures enduring quality and quiet comfort. Experience Austin’s lake-to-city lifestyle from a landmark Old West Austin address. Delivering Q3 2027. Limited-time Founders Program offers early buyers preferred pricing, a Kim Lewis Design consultation, and exclusive customization opportunities through Jan 30, 2026. Sales Gallery located at 504 Oakland Ave.
Listing Agent
Christie's Int'l Real Estate Brokerage Phone: 512-862-0626 License #0691736 Listed on: 11/07/2025

Property Details
Home Type
- Condominium
Est. Annual Taxes
- $94,619
Year Built
- Home Under Construction
Lot Details
- Southeast Facing Home
- Landscaped
- Lot Has A Rolling Slope
- Many Trees
HOA Fees
- $2,106 Monthly HOA Fees
Parking
- 2 Car Garage
- Gated Parking
- Secured Garage or Parking
- Reserved Parking
- Community Parking Structure
Property Views
- River
- Downtown
- Park or Greenbelt
Home Design
- Concrete Roof
- Concrete Siding
Interior Spaces
- 2,340 Sq Ft Home
- 1-Story Property
- Built-In Features
- High Ceiling
- Recessed Lighting
- Entrance Foyer
- Smart Thermostat
Kitchen
- Built-In Oven
- Built-In Range
- Microwave
- Built-In Refrigerator
- Dishwasher
- Wine Refrigerator
- Kitchen Island
- Disposal
Flooring
- Wood
- Stone
Bedrooms and Bathrooms
- 3 Main Level Bedrooms
- Walk-In Closet
- Soaking Tub
Outdoor Features
- Spa
- Balcony
- Covered Patio or Porch
Schools
- Mathews Elementary School
- O Henry Middle School
- Austin High School
Utilities
- Central Heating and Cooling System
- High Speed Internet
Listing and Financial Details
- Assessor Parcel Number 01070302010000
Community Details
Overview
- The Belvedere Condominiums Community Inc. Association
- Built by Pearlstone Partners
- Division Z Subdivision
Amenities
- Concierge
- Sundeck
- Community Barbecue Grill
- Common Area
- Restaurant
- Sauna
- Clubhouse
- Meeting Room
- Lounge
- Package Room
- Community Mailbox
Recreation
- Fitness Center
- Community Pool
- Dog Park
- Trails
Pet Policy
- Pet Amenities
Security
- Resident Manager or Management On Site
- Card or Code Access
Map
Home Values in the Area
Average Home Value in this Area
Tax History
| Year | Tax Paid | Tax Assessment Tax Assessment Total Assessment is a certain percentage of the fair market value that is determined by local assessors to be the total taxable value of land and additions on the property. | Land | Improvement |
|---|---|---|---|---|
| 2025 | $94,619 | $4,774,383 | $4,774,383 | -- |
| 2023 | $94,619 | $1,432,315 | $1,432,315 | $0 |
| 2022 | $33,129 | $1,677,500 | $1,432,315 | $245,185 |
| 2021 | $32,425 | $1,489,671 | $1,432,315 | $57,356 |
| 2020 | $31,444 | $1,465,998 | $1,432,315 | $33,683 |
| 2018 | $33,077 | $1,494,011 | $1,432,315 | $61,696 |
| 2017 | $26,242 | $1,176,700 | $1,145,852 | $30,848 |
| 2016 | $26,292 | $1,178,943 | $1,145,852 | $33,091 |
| 2015 | $26,481 | $1,107,979 | $1,074,236 | $33,743 |
| 2014 | $26,481 | $1,112,726 | $1,076,130 | $36,596 |
Property History
| Date | Event | Price | List to Sale | Price per Sq Ft |
|---|---|---|---|---|
| 11/07/2025 11/07/25 | For Sale | $2,949,000 | -- | $1,260 / Sq Ft |
Purchase History
| Date | Type | Sale Price | Title Company |
|---|---|---|---|
| Special Warranty Deed | -- | Independence Title Company | |
| Warranty Deed | -- | Independence Title Co |
Source: Unlock MLS (Austin Board of REALTORS®)
MLS Number: 6001396
APN: 105447
- 301 Pressler St Unit 204
- 300 Pressler St Unit 216
- 300 Pressler St Unit 312
- 300 Pressler St Unit 315
- 300 Pressler St Unit 206
- 701 Brownlee Cir
- 1510 W 6th St Unit 110
- 1209 W 8th St
- 1115 W 7th St Unit 202
- 1201 W 8th St
- 807 Blanco St Unit 301
- 1503 W 9th St Unit 204
- 1408 W 9th St Unit 801
- 1408 W 9th St Unit 301
- 1408 W 9th St Unit 504
- 900 W Lynn St
- 300 Bowie St Unit 1008
- 300 Bowie St Unit 1101
- 300 Bowie St Unit 1808
- 1115 W 10th St Unit 100
- 1301 W 5th St
- 507 Pressler St
- 1510 W 6th St Unit 107
- 606 W Lynn St Unit 3
- 1611 W 5th St
- 300 N Lamar Blvd
- 617 W Lynn St
- 1616 W 6th St Unit 136
- 803 Oakland Ave Unit B
- 1616 W 6th St
- 807 W Lynn St
- 115 Sandra Muraida Way
- 300 Bowie St Unit 2204
- 300 Bowie St Unit 1001
- 300 Bowie St Unit 2405
- 300 Bowie St Unit 2803
- 300 Bowie St Unit 1305
- 300 Bowie St Unit 2303
- 300 Bowie St Unit 1707
- 1717 Toomey Rd Unit FL1-ID331
