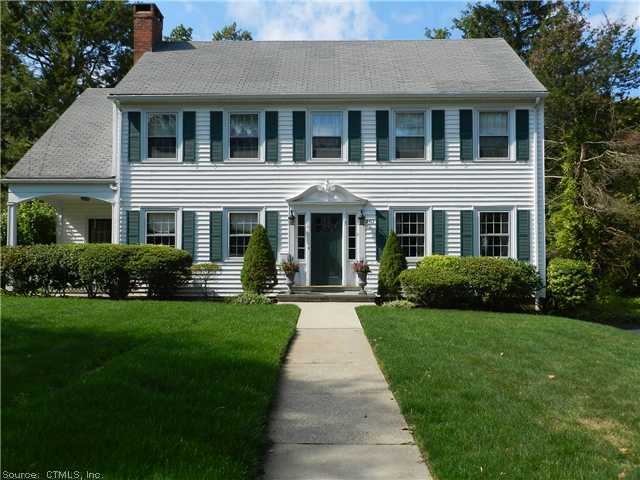
301 Quaker Ln N West Hartford, CT 06119
Estimated Value: $718,000 - $1,020,000
Highlights
- Colonial Architecture
- Partially Wooded Lot
- 1 Fireplace
- Morley School Rated A-
- Attic
- Workshop
About This Home
As of January 2013Charming & picturesque west end style colonial. Spectacular & private setting. Young tasteful decor. Classy gourmet kitchen featuring spacious banquette. 1St floor office, great moldings, many built-ins, archways, happy and light finished ll.
Last Agent to Sell the Property
William Raveis Real Estate License #RES.0138970 Listed on: 09/28/2012

Home Details
Home Type
- Single Family
Est. Annual Taxes
- $10,928
Year Built
- Built in 1929
Lot Details
- 0.41 Acre Lot
- Partially Wooded Lot
Home Design
- Colonial Architecture
- Vinyl Siding
Interior Spaces
- 2,918 Sq Ft Home
- 1 Fireplace
- Workshop
- Partially Finished Basement
- Basement Fills Entire Space Under The House
Kitchen
- Cooktop
- Microwave
- Dishwasher
Bedrooms and Bathrooms
- 5 Bedrooms
Attic
- Attic Floors
- Walkup Attic
Parking
- 2 Car Garage
- Driveway
Schools
- Morley Elementary School
- King Philip Middle School
- Hall High School
Utilities
- Floor Furnace
- Radiator
- Heating System Uses Natural Gas
- Cable TV Available
Ownership History
Purchase Details
Purchase Details
Home Financials for this Owner
Home Financials are based on the most recent Mortgage that was taken out on this home.Similar Homes in the area
Home Values in the Area
Average Home Value in this Area
Purchase History
| Date | Buyer | Sale Price | Title Company |
|---|---|---|---|
| Thomas R Dorian Jr Lt | -- | None Available | |
| Dorian Thomas R | $512,000 | -- |
Mortgage History
| Date | Status | Borrower | Loan Amount |
|---|---|---|---|
| Previous Owner | Dorian Thomas R | $200,000 | |
| Previous Owner | Dorian Thomas R | $358,000 | |
| Previous Owner | Dorian Barbara | $37,700 | |
| Previous Owner | Dorian Thomas R | $409,600 | |
| Previous Owner | Holland Peter M | $285,100 | |
| Previous Owner | Holland Peter M | $30,000 |
Property History
| Date | Event | Price | Change | Sq Ft Price |
|---|---|---|---|---|
| 01/18/2013 01/18/13 | Sold | $512,000 | -3.2% | $175 / Sq Ft |
| 11/27/2012 11/27/12 | Pending | -- | -- | -- |
| 09/28/2012 09/28/12 | For Sale | $529,000 | -- | $181 / Sq Ft |
Tax History Compared to Growth
Tax History
| Year | Tax Paid | Tax Assessment Tax Assessment Total Assessment is a certain percentage of the fair market value that is determined by local assessors to be the total taxable value of land and additions on the property. | Land | Improvement |
|---|---|---|---|---|
| 2024 | $13,957 | $329,560 | $129,500 | $200,060 |
| 2023 | $13,486 | $329,560 | $129,500 | $200,060 |
| 2022 | $13,407 | $329,560 | $129,500 | $200,060 |
| 2021 | $12,495 | $294,560 | $106,260 | $188,300 |
| 2020 | $12,263 | $293,370 | $105,210 | $188,160 |
| 2019 | $12,263 | $293,370 | $105,210 | $188,160 |
| 2018 | $12,028 | $293,370 | $105,210 | $188,160 |
| 2017 | $12,040 | $293,370 | $105,210 | $188,160 |
| 2016 | $12,111 | $306,530 | $113,890 | $192,640 |
| 2015 | $11,743 | $306,530 | $113,890 | $192,640 |
| 2014 | $11,455 | $306,530 | $113,890 | $192,640 |
Agents Affiliated with this Home
-
Ina Cooper
I
Seller's Agent in 2013
Ina Cooper
William Raveis Real Estate
(860) 922-6069
13 in this area
24 Total Sales
-
Linda Johnson

Buyer's Agent in 2013
Linda Johnson
Century 21 AllPoints Realty
(860) 543-0909
23 in this area
87 Total Sales
Map
Source: SmartMLS
MLS Number: G633833
APN: WHAR-000006G-003838-000301
- 310 Auburn Rd
- 341 Quaker Ln N
- 38 Birch Rd
- 1268 Trout Brook Dr
- 69 Auburn Rd
- 237 Fern St Unit 206
- 237 Fern St Unit 209
- 3 Craigmoor Rd
- 11 Dorset Rd
- 8 Linnard Rd
- 67 Quaker Ln N
- 111 Montclair Dr
- 795 Prospect Ave Unit B-5
- 44 Walbridge Rd
- 75 Kirkwood Rd
- 182 Fern St Unit 4
- 836 Prospect Ave
- 15 Highland St Unit 106
- 222 N Beacon St
- 8 Lincoln Ave
- 301 Quaker Ln N
- 295 Quaker Ln N
- 307 Quaker Ln N
- 289 Quaker Ln N
- 285 Quaker Ln N
- 319 Quaker Ln N
- 306 Auburn Rd
- 302 Quaker Ln N
- 296 Quaker Ln N
- 308 Quaker Ln N
- 41 Middlebrook Rd
- 300 Auburn Rd
- 290 Quaker Ln N
- 325 Quaker Ln N
- 314 Quaker Ln N
- 277 Quaker Ln N
- 45 Middlebrook Rd
- 318 Auburn Rd
- 49 Middlebrook Rd
- 290 Auburn Rd
