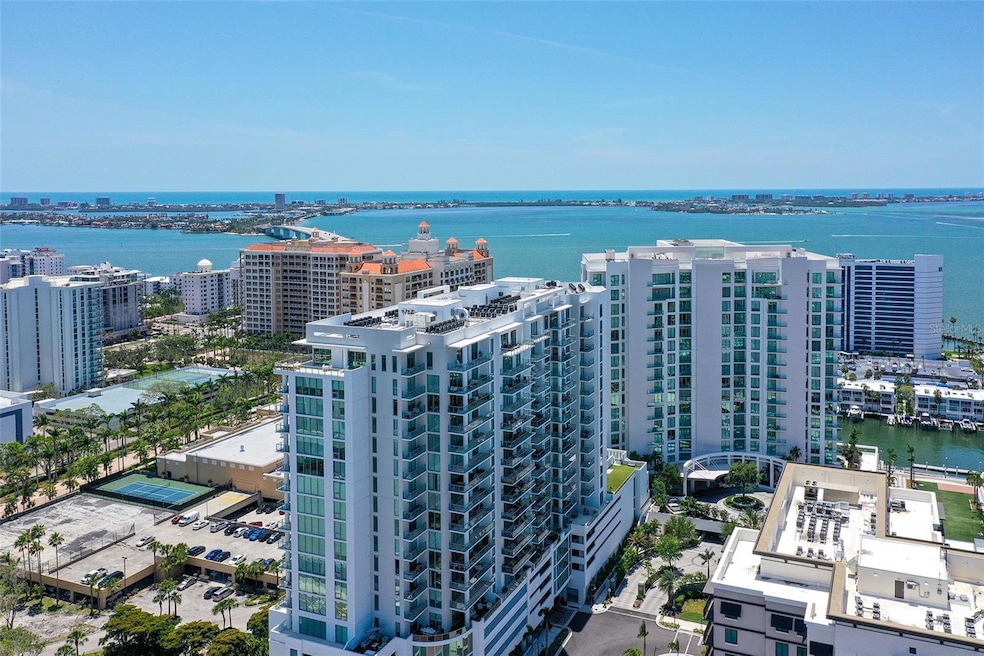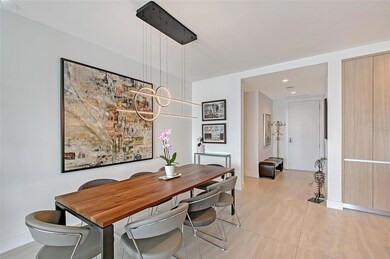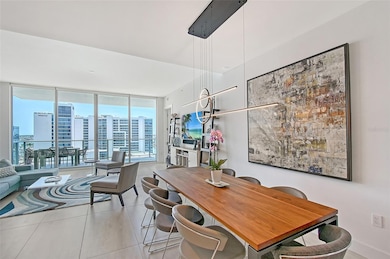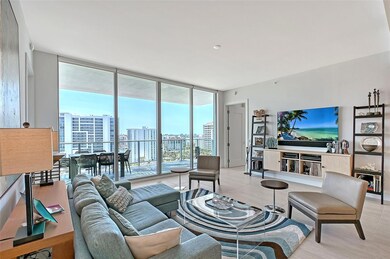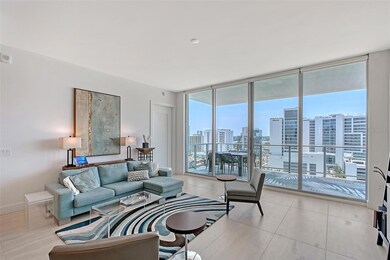Bayso Sarasota 301 Quay Commons Unit 1208 Floor 12 Sarasota, FL 34236
Downtown Sarasota NeighborhoodEstimated payment $10,694/month
Highlights
- Fitness Center
- Property is near a marina
- Full Bay or Harbor Views
- Booker High School Rated A-
- In Ground Pool
- 4-minute walk to J.D. Hamel Park
About This Home
Prepare to be captivated by this absolutely stunning,12th-floor residence at Bayso, Sarasota’s most sought-after luxury tower at The Quay. With postcard worthy southern views of Sarasota Bay and the sparkling downtown skyline from every room, this extraordinary 2-bedroom plus den, 2.5-bath home offers nearly 1,600 square feet of refined sophistication and comfort. The moment you step inside, you’re greeted by a flood of natural light pouring through floor-to-ceiling glass, immediately drawing your eye to panoramic views that stretch endlessly across the bay and city. The elevated 20+ foot above sea level lobby sets the tone for the elegance that awaits above. Soaring 10-foot ceilings, porcelain tile flooring, and tastefully upgraded designer light fixtures throughout the home create a sleek and luxurious atmosphere. The spacious great room and dining area are the heart of the home; perfectly suited for entertaining, relaxing, or simply soaking in the view with your morning coffee or evening glass of wine. This is where everyday living transforms into something exceptional. Step outside to your oversized private terrace with glass railings and indulge in the beauty of Sarasota’s ever-changing skyline. The kitchen is a true showpiece, featuring European-inspired Italkraft cabinetry, glistening quartz countertops, a large center island with rollout drawers, premium Jenn-Air stainless steel appliances including an induction cooktop and double oven; making it ideal for both the everyday chef and the culinary enthusiast. The owner’s suite is a tranquil retreat, offering a spacious walk-in closet with custom built-ins and a spa-like bath complete with Grohe fixtures, double vanity with Robern recessed medicine cabinets, a separate water closet, and a glass-enclosed walk-in shower. The guest suite enjoys its own spectacular views, generous closet space, and a beautifully designed en-suite bath. A versatile den is outfitted with a custom wall unit with a queen-size Murphy bed, offering flexibility as a third bedroom, office, or private media space. A stylish powder room and an oversized utility room with full-size washer and dryer and abundant storage complete this perfectly designed residence. Bayso offers an unmatched array of resort-style amenities. Residents enjoy a 24/7 attended lobby, on-site management, and access-controlled security. The fifth floor is your personal oasis; featuring an elevated pool and spa deck over 60 feet above sea level, outdoor entertainment lounges, kitchen and grilling areas, the serene Splash Lounge, a state-of-the-art fitness center, movement studio, and a private dog park. There's even a formal club room with catering kitchen, co-working spaces, a boardroom for business meetings, secured Wi-Fi throughout all amenity spaces, and a mail room with package storage. The residence includes a premium assigned parking space in the private garage, climate-controlled storage, and there is also separate bicycle storage for the residents. All of this just steps from Sarasota’s thriving arts scene, award-winning dining, boutique shopping, and cultural venues; with the white sands of Lido Key, Longboat Key, and Siesta Key just minutes away. Whether you're seeking an elegant year-round home, a chic pied-à-terre, or a lock-and-leave retreat in one of Florida’s most desirable cities, this residence is your invitation to live the dream. Schedule your private tour today and experience the very best of luxury living at Bayso.
Listing Agent
MICHAEL SAUNDERS & COMPANY Brokerage Phone: 941-388-4447 License #3151050 Listed on: 05/28/2025

Co-Listing Agent
MICHAEL SAUNDERS & COMPANY Brokerage Phone: 941-388-4447 License #3265779
Property Details
Home Type
- Condominium
Est. Annual Taxes
- $11,812
Year Built
- Built in 2023
Lot Details
- Southwest Facing Home
- Landscaped with Trees
HOA Fees
- $1,554 Monthly HOA Fees
Parking
- 1 Car Garage
- Secured Garage or Parking
- Assigned Parking
Property Views
Home Design
- Entry on the 12th floor
- Concrete Roof
- Concrete Siding
- Block Exterior
- Pile Dwellings
- Stucco
Interior Spaces
- 1,589 Sq Ft Home
- Open Floorplan
- High Ceiling
- Ceiling Fan
- Shades
- Sliding Doors
- Entrance Foyer
- Great Room
- Dining Room
- Den
Kitchen
- Built-In Oven
- Cooktop
- Microwave
- Dishwasher
- Stone Countertops
- Disposal
Flooring
- Tile
- Travertine
Bedrooms and Bathrooms
- 2 Bedrooms
- Split Bedroom Floorplan
- En-Suite Bathroom
- Walk-In Closet
Laundry
- Laundry Room
- Dryer
- Washer
Home Security
Pool
- In Ground Pool
- In Ground Spa
Outdoor Features
- Property is near a marina
- Deck
Location
- Flood Zone Lot
Schools
- Alta Vista Elementary School
- Booker Middle School
- Booker High School
Utilities
- Central Heating and Cooling System
- Thermostat
- Cable TV Available
Listing and Financial Details
- Visit Down Payment Resource Website
- Legal Lot and Block 1208 / 1
- Assessor Parcel Number 2009163084
Community Details
Overview
- Association fees include escrow reserves fund, maintenance, management, pool, trash, water
- Karina Alfaro Association, Phone Number (941) 867-7744
- High-Rise Condominium
- Bayso Sarasota Condominium Subdivision
- 18-Story Property
Amenities
- Elevator
Recreation
- Community Spa
Pet Policy
- 2 Pets Allowed
- Dogs and Cats Allowed
Security
- Card or Code Access
- Fire and Smoke Detector
Map
About Bayso Sarasota
Home Values in the Area
Average Home Value in this Area
Tax History
| Year | Tax Paid | Tax Assessment Tax Assessment Total Assessment is a certain percentage of the fair market value that is determined by local assessors to be the total taxable value of land and additions on the property. | Land | Improvement |
|---|---|---|---|---|
| 2024 | -- | $824,300 | -- | $824,300 |
| 2023 | -- | -- | -- | -- |
Property History
| Date | Event | Price | List to Sale | Price per Sq Ft |
|---|---|---|---|---|
| 05/28/2025 05/28/25 | For Sale | $1,549,000 | -- | $975 / Sq Ft |
Source: Stellar MLS
MLS Number: A4653992
APN: 2009-16-3084
- 301 Quay Commons Unit 1709
- 301 Quay Commons Unit 1704
- 301 Quay Commons Unit 1711
- 301 Quay Commons Unit 1610
- 301 Quay Commons Unit 1008
- 301 Quay Commons Unit 503
- 301 Quay Commons Unit 1809
- 301 Quay Commons Unit 1703
- PENTHOUSE 6 Plan at Bayso Sarasota
- RESIDENCE G (7) Plan at Bayso Sarasota
- PENTHOUSE 2 Plan at Bayso Sarasota
- RESIDENCE A (1) Plan at Bayso Sarasota
- RESIDENCE F (6) Plan at Bayso Sarasota
- PENTHOUSE 5 Plan at Bayso Sarasota
- RESIDENCE J (9) Plan at Bayso Sarasota
- PENTHOUSE 3 Plan at Bayso Sarasota
- PENTHOUSE 7 Plan at Bayso Sarasota
- PENTHOUSE 1 Plan at Bayso Sarasota
- RESIDENCE H (8) Plan at Bayso Sarasota
- RESIDENCE C (3) Plan at Bayso Sarasota
- 301 Quay Commons Unit 1108
- 301 Quay Commons Unit 1808
- 301 Quay Common Unit 704
- 301 Quay Common Unit 1603
- 468 Quay Common
- 1111 N Gulfstream Ave Unit 16C
- 1155 N Gulfstream Ave Unit 1607
- 101 Sunset Dr Unit PH3
- 35 Watergate Dr Unit 806
- 1270 5th St
- 200 Cocoanut Ave Unit 7
- 332 Cocoanut Ave Unit 507
- 988 Blvd of the Arts Unit 109
- 97 Sunset Dr Unit 501
- 37 Sunset Dr Unit 41
- 37 Sunset Dr Unit 54
- 11 Sunset Dr Unit 304
- 11 Sunset Dr Unit 704
- 11 Sunset Dr Unit 501
- 11 Sunset Dr Unit 505
