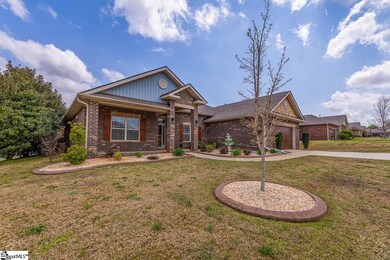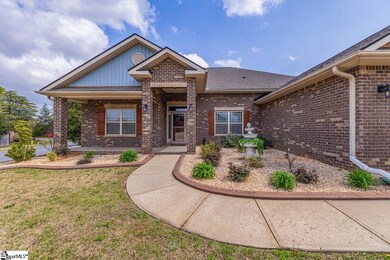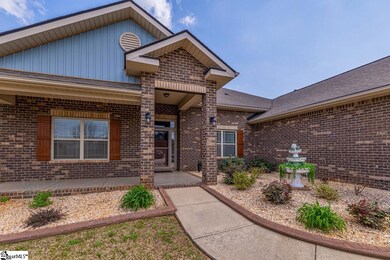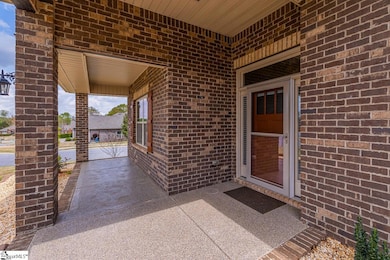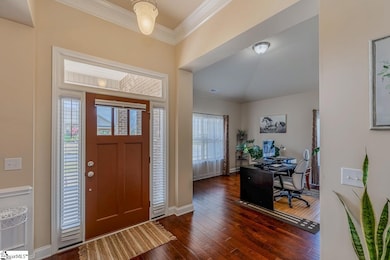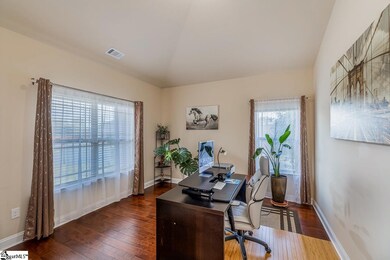
301 Rabbit Run Trail Simpsonville, SC 29681
Estimated payment $2,558/month
Highlights
- Open Floorplan
- Ranch Style House
- Corner Lot
- Ruldolph G. Gordon School at Jones Mill Rated A-
- Cathedral Ceiling
- Granite Countertops
About This Home
Welcome to 301 Rabbit Run Trail in Simpsonville! This like-new home is in mint condition and features 4 bedrooms and 3 full bathrooms throughout. Thoughtfully placed off Lee Vaughn Road, this home sits in the established Walnut Ridge neighborhood—where both Woodruff Road and Downtown Simpsonville are right at your fingertips. Step inside and you’ll be welcomed by a spacious open floor plan, where the dining and living areas flow seamlessly together, followed by the breakfast area and kitchen. The kitchen is equipped with stainless steel appliances, granite countertops, and a pantry to meet all your culinary needs. Don’t miss the versatile flex space near the front door—currently used as an office, but easily transformed into a sitting room, playroom, or whatever suits your lifestyle. The master suite is set apart from the other bedrooms for added privacy and even includes its own door leading out to the backyard. The master bathroom is a true retreat, featuring two walk-in closets, dual vanities, a soaking tub, and a large tiled shower—perfect for winding down after a long day. On the opposite side of the home, you’ll find three additional bedrooms. Two share a spacious hall bathroom, while the third has its own full bath nearby. The laundry room is also conveniently located on this side of the home. Out back, enjoy a fully fenced yard with a natural tree-lined buffer that adds great privacy. Priced competitively, this home won’t last long—schedule your showing TODAY!
Home Details
Home Type
- Single Family
Est. Annual Taxes
- $2,135
Year Built
- Built in 2016
Lot Details
- 10,454 Sq Ft Lot
- Fenced Yard
- Corner Lot
- Level Lot
- Few Trees
HOA Fees
- $40 Monthly HOA Fees
Home Design
- Ranch Style House
- Traditional Architecture
- Brick Exterior Construction
- Slab Foundation
- Architectural Shingle Roof
Interior Spaces
- 2,200-2,399 Sq Ft Home
- Open Floorplan
- Smooth Ceilings
- Cathedral Ceiling
- Ceiling Fan
- Gas Log Fireplace
- Combination Dining and Living Room
- Home Office
- Fire and Smoke Detector
Kitchen
- Breakfast Room
- Electric Oven
- Free-Standing Electric Range
- Built-In Microwave
- Dishwasher
- Granite Countertops
Flooring
- Carpet
- Ceramic Tile
Bedrooms and Bathrooms
- 4 Main Level Bedrooms
- Walk-In Closet
- 3 Full Bathrooms
Laundry
- Laundry Room
- Laundry on main level
- Washer and Electric Dryer Hookup
Parking
- 2 Car Attached Garage
- Driveway
Outdoor Features
- Covered patio or porch
Schools
- Rudolph Gordon Elementary And Middle School
- Fountain Inn High School
Utilities
- Heating Available
- Gas Water Heater
Community Details
- Walnut Ridge Subdivision
- Mandatory home owners association
Listing and Financial Details
- Assessor Parcel Number 0554.09-01-001.00
Map
Home Values in the Area
Average Home Value in this Area
Tax History
| Year | Tax Paid | Tax Assessment Tax Assessment Total Assessment is a certain percentage of the fair market value that is determined by local assessors to be the total taxable value of land and additions on the property. | Land | Improvement |
|---|---|---|---|---|
| 2024 | $2,135 | $15,130 | $1,800 | $13,330 |
| 2023 | $2,135 | $15,130 | $1,800 | $13,330 |
| 2022 | $1,654 | $11,310 | $1,750 | $9,560 |
| 2021 | $1,345 | $11,310 | $1,750 | $9,560 |
| 2020 | $1,213 | $9,840 | $1,800 | $8,040 |
| 2019 | $1,193 | $9,840 | $1,800 | $8,040 |
| 2018 | $1,275 | $9,840 | $1,800 | $8,040 |
| 2017 | $1,275 | $9,840 | $1,800 | $8,040 |
| 2016 | $1,220 | $245,880 | $45,000 | $200,880 |
| 2015 | $167 | $45,000 | $45,000 | $0 |
Property History
| Date | Event | Price | Change | Sq Ft Price |
|---|---|---|---|---|
| 05/07/2025 05/07/25 | Price Changed | $420,000 | -4.5% | $191 / Sq Ft |
| 04/23/2025 04/23/25 | Price Changed | $440,000 | -2.2% | $200 / Sq Ft |
| 04/04/2025 04/04/25 | For Sale | $450,000 | +18.4% | $205 / Sq Ft |
| 01/26/2022 01/26/22 | Sold | $380,000 | -3.1% | $173 / Sq Ft |
| 12/31/2021 12/31/21 | Price Changed | $392,000 | -6.4% | $178 / Sq Ft |
| 12/16/2021 12/16/21 | For Sale | $419,000 | -- | $190 / Sq Ft |
Purchase History
| Date | Type | Sale Price | Title Company |
|---|---|---|---|
| Deed | $380,000 | None Listed On Document | |
| Warranty Deed | -- | None Available | |
| Interfamily Deed Transfer | -- | None Available | |
| Deed | $267,356 | None Available | |
| Deed | $212,000 | -- |
Mortgage History
| Date | Status | Loan Amount | Loan Type |
|---|---|---|---|
| Open | $150,000 | New Conventional | |
| Previous Owner | $142,356 | New Conventional |
Similar Homes in Simpsonville, SC
Source: Greater Greenville Association of REALTORS®
MLS Number: 1553122
APN: 0554.09-01-001.00
- 301 Rabbit Run Trail
- 405 Sunset Farm Ln
- 108 Chapel Hill Ln
- 1 Seashell Ct
- 128 Palm Springs Way
- 135 Fawn Hill Dr
- 143 Fawn Hill Dr
- 3 Wisner Ct
- 505 Briar Oaks Ln
- 500 Briar Oaks Ln
- 364 Leigh Creek Dr
- 355 Leigh Creek Dr
- 205 Abercorn Way
- 120 Damascus Dr
- 115 Damascus Dr
- 149 Damascus Dr
- 207 Penrith Ct
- 104 Penrith Ct
- 206 Bruce Meadow Rd
- 109 Windsor Creek Ct

