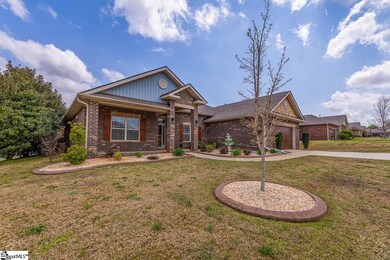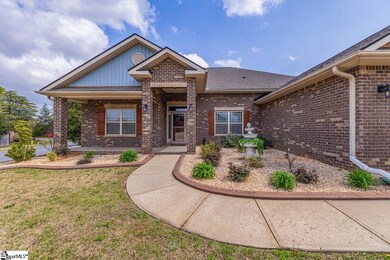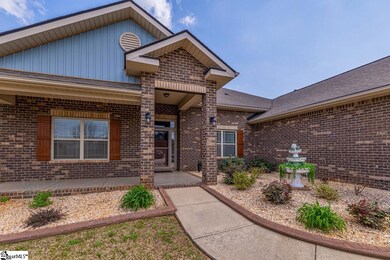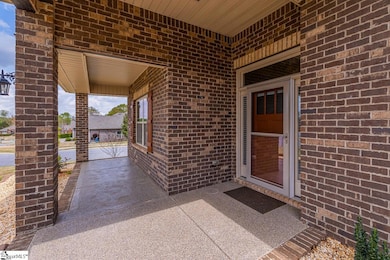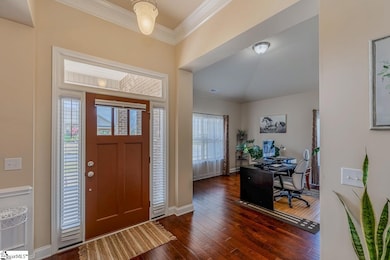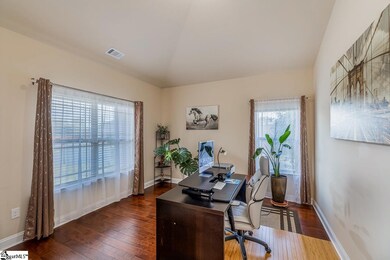
301 Rabbit Run Trail Simpsonville, SC 29681
Highlights
- Open Floorplan
- Ranch Style House
- Corner Lot
- Ruldolph G. Gordon School at Jones Mill Rated A-
- Cathedral Ceiling
- Granite Countertops
About This Home
As of June 2025Welcome to 301 Rabbit Run Trail in Simpsonville! This like-new home is in mint condition and features 4 bedrooms and 3 full bathrooms throughout. Thoughtfully placed off Lee Vaughn Road, this home sits in the established Walnut Ridge neighborhood—where both Woodruff Road and Downtown Simpsonville are right at your fingertips. Step inside and you’ll be welcomed by a spacious open floor plan, where the dining and living areas flow seamlessly together, followed by the breakfast area and kitchen. The kitchen is equipped with stainless steel appliances, granite countertops, and a pantry to meet all your culinary needs. Don’t miss the versatile flex space near the front door—currently used as an office, but easily transformed into a sitting room, playroom, or whatever suits your lifestyle. The master suite is set apart from the other bedrooms for added privacy and even includes its own door leading out to the backyard. The master bathroom is a true retreat, featuring two walk-in closets, dual vanities, a soaking tub, and a large tiled shower—perfect for winding down after a long day. On the opposite side of the home, you’ll find three additional bedrooms. Two share a spacious hall bathroom, while the third has its own full bath nearby. The laundry room is also conveniently located on this side of the home. Out back, enjoy a fully fenced yard with a natural tree-lined buffer that adds great privacy. Priced competitively, this home won’t last long—schedule your showing TODAY!
Last Agent to Sell the Property
Keller Williams Greenville Central License #47176 Listed on: 04/04/2025

Home Details
Home Type
- Single Family
Est. Annual Taxes
- $2,135
Year Built
- Built in 2016
Lot Details
- 10,454 Sq Ft Lot
- Fenced Yard
- Corner Lot
- Level Lot
- Few Trees
HOA Fees
- $40 Monthly HOA Fees
Home Design
- Ranch Style House
- Traditional Architecture
- Brick Exterior Construction
- Slab Foundation
- Architectural Shingle Roof
Interior Spaces
- 2,359 Sq Ft Home
- 2,200-2,399 Sq Ft Home
- Open Floorplan
- Smooth Ceilings
- Cathedral Ceiling
- Ceiling Fan
- Gas Log Fireplace
- Combination Dining and Living Room
- Home Office
- Fire and Smoke Detector
Kitchen
- Breakfast Room
- Electric Oven
- Free-Standing Electric Range
- Built-In Microwave
- Dishwasher
- Granite Countertops
Flooring
- Carpet
- Ceramic Tile
Bedrooms and Bathrooms
- 4 Main Level Bedrooms
- Walk-In Closet
- 3 Full Bathrooms
Laundry
- Laundry Room
- Laundry on main level
- Washer and Electric Dryer Hookup
Parking
- 2 Car Attached Garage
- Driveway
Outdoor Features
- Covered Patio or Porch
Schools
- Rudolph Gordon Elementary And Middle School
- Fountain Inn High School
Utilities
- Cooling Available
- Heating Available
- Gas Water Heater
Community Details
- Walnut Ridge Subdivision
- Mandatory home owners association
Listing and Financial Details
- Assessor Parcel Number 0554.09-01-001.00
Ownership History
Purchase Details
Home Financials for this Owner
Home Financials are based on the most recent Mortgage that was taken out on this home.Purchase Details
Home Financials for this Owner
Home Financials are based on the most recent Mortgage that was taken out on this home.Purchase Details
Home Financials for this Owner
Home Financials are based on the most recent Mortgage that was taken out on this home.Purchase Details
Home Financials for this Owner
Home Financials are based on the most recent Mortgage that was taken out on this home.Purchase Details
Home Financials for this Owner
Home Financials are based on the most recent Mortgage that was taken out on this home.Purchase Details
Similar Homes in Simpsonville, SC
Home Values in the Area
Average Home Value in this Area
Purchase History
| Date | Type | Sale Price | Title Company |
|---|---|---|---|
| Warranty Deed | $420,000 | None Listed On Document | |
| Deed | $380,000 | None Listed On Document | |
| Warranty Deed | -- | None Available | |
| Interfamily Deed Transfer | -- | None Available | |
| Deed | $267,356 | None Available | |
| Deed | $212,000 | -- |
Mortgage History
| Date | Status | Loan Amount | Loan Type |
|---|---|---|---|
| Open | $121,500 | New Conventional | |
| Previous Owner | $150,000 | New Conventional | |
| Previous Owner | $142,356 | New Conventional |
Property History
| Date | Event | Price | Change | Sq Ft Price |
|---|---|---|---|---|
| 06/26/2025 06/26/25 | Sold | $420,000 | 0.0% | $191 / Sq Ft |
| 05/07/2025 05/07/25 | Price Changed | $420,000 | -4.5% | $191 / Sq Ft |
| 04/23/2025 04/23/25 | Price Changed | $440,000 | -2.2% | $200 / Sq Ft |
| 04/04/2025 04/04/25 | For Sale | $450,000 | +18.4% | $205 / Sq Ft |
| 01/26/2022 01/26/22 | Sold | $380,000 | -3.1% | $173 / Sq Ft |
| 12/31/2021 12/31/21 | Price Changed | $392,000 | -6.4% | $178 / Sq Ft |
| 12/16/2021 12/16/21 | For Sale | $419,000 | -- | $190 / Sq Ft |
Tax History Compared to Growth
Tax History
| Year | Tax Paid | Tax Assessment Tax Assessment Total Assessment is a certain percentage of the fair market value that is determined by local assessors to be the total taxable value of land and additions on the property. | Land | Improvement |
|---|---|---|---|---|
| 2024 | $2,135 | $15,130 | $1,800 | $13,330 |
| 2023 | $2,135 | $15,130 | $1,800 | $13,330 |
| 2022 | $1,654 | $11,310 | $1,750 | $9,560 |
| 2021 | $1,345 | $11,310 | $1,750 | $9,560 |
| 2020 | $1,213 | $9,840 | $1,800 | $8,040 |
| 2019 | $1,193 | $9,840 | $1,800 | $8,040 |
| 2018 | $1,275 | $9,840 | $1,800 | $8,040 |
| 2017 | $1,275 | $9,840 | $1,800 | $8,040 |
| 2016 | $1,220 | $245,880 | $45,000 | $200,880 |
| 2015 | $167 | $45,000 | $45,000 | $0 |
Agents Affiliated with this Home
-
Mark Rucker

Seller's Agent in 2025
Mark Rucker
Keller Williams Greenville Central
(864) 616-1932
86 in this area
348 Total Sales
-
Alexis Atkins
A
Buyer's Agent in 2025
Alexis Atkins
Bluefield Realty Group
(404) 747-0189
2 in this area
16 Total Sales
-
Mary Jane Freeman

Seller's Agent in 2022
Mary Jane Freeman
Coldwell Banker Caine/Williams
(864) 640-9792
9 in this area
49 Total Sales
-
Sandra Fowler

Buyer's Agent in 2022
Sandra Fowler
Epique Realty Inc
(704) 807-2068
2 in this area
26 Total Sales
Map
Source: Greater Greenville Association of REALTORS®
MLS Number: 1553122
APN: 0554.09-01-001.00
- 317 Rabbit Run Trail
- 405 Sunset Farm Ln
- 34 Barlow Ct
- 59 Chapel Hill Ln
- 1 Seashell Ct
- 124 Palm Springs Way
- 135 Fawn Hill Dr
- 214 Limberlock Way
- 500 Briar Oaks Ln
- 355 Leigh Creek Dr
- 134 Mercer Dr
- 216 Bruce Farm Rd
- 117 Iodine State Beagle Rd
- 149 Damascus Dr
- 107 Young Harris Dr
- 22 Pfeiffer Ct
- 47 Caventon Dr
- 207 Penrith Ct
- 200 Horsepen Way
- 59 Young Harris Dr

