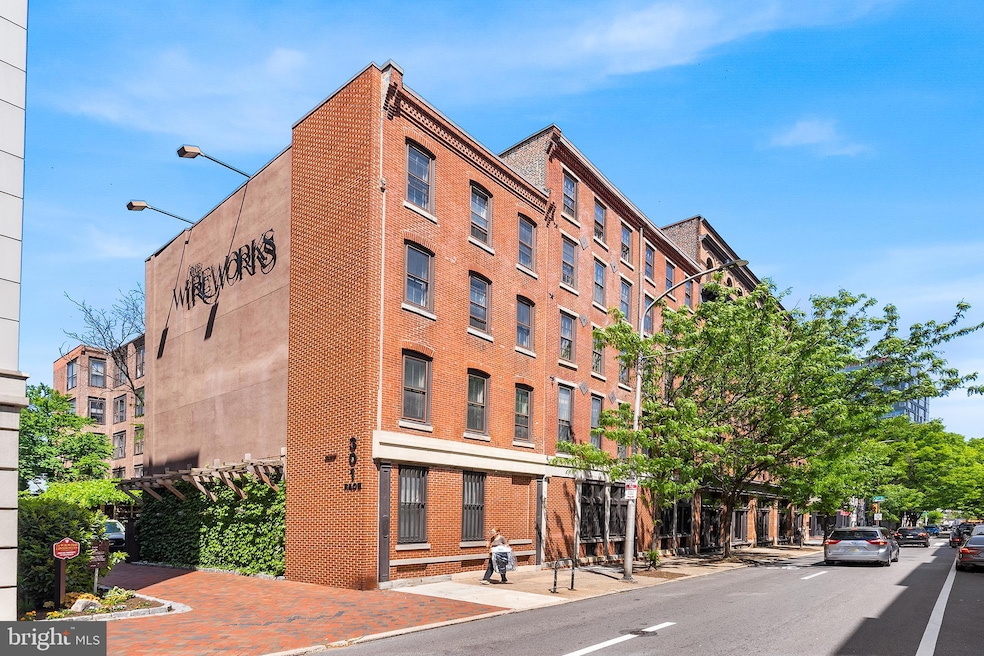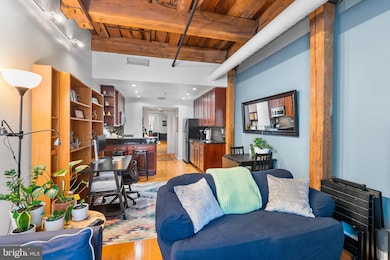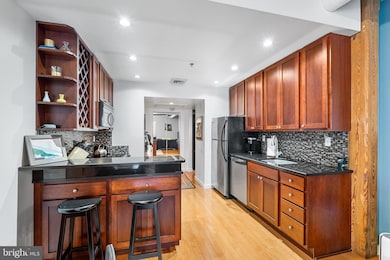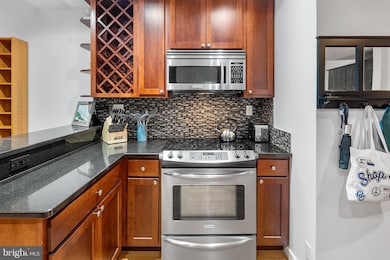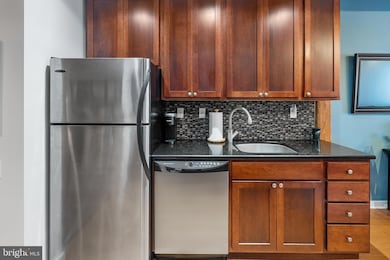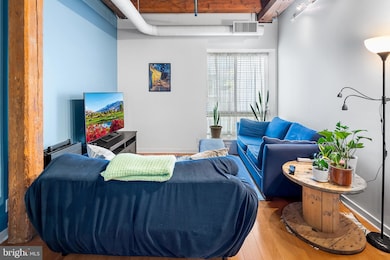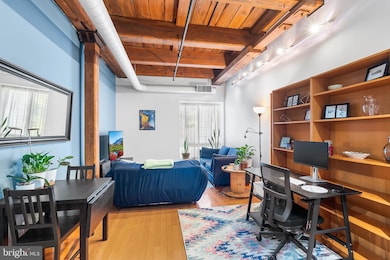The Wireworks 301 Race St Unit 410 Floor 4 Philadelphia, PA 19106
Old City NeighborhoodEstimated payment $1,927/month
Highlights
- Open Floorplan
- Beamed Ceilings
- Intercom
- Wood Flooring
- Built-In Features
- 3-minute walk to Welcome Park
About This Home
Searching for an elevated Old City condo that has already been tastefully remodeled, with pride of ownership, from top to bottom? Look no further! From the moment you enter, the quality and craftsmanship are apparent, with old and new design elements blended seamlessly together in a floorplan that takes advantage of every space. The kitchen features custom wood shaker cabinets, tasteful glass tile backsplash, built-in wine storage rack, stainless appliances, and stone countertops. Hardwood floors carry throughout the living areas. The contemporary loft design is reflected in the open beams and framing of this historic building. Light, bright bathroom with clean tile work. With laundry in-unit and ample storage throughout, this unit easily lives uncluttered and modern. Additional basement storage unit is included with the condo, as is access to bike storage. The HOA dues are particularly low, making this condo a striking value compared with many similar properties nearby. The location is second to none. Experience the vibrant pulse of Old City living with easy access to local dining, shopping, and cultural attractions. Every corner of this neighborhood tells a story, from cherished eateries like Cafe Ole, Kisso Sushi, and Race Street Cafe Cafe to historic landmarks like Independence Mall and The Liberty Bell. Convenient transportation options, including the Market Street line, make exploring the city a breeze. Whether you're strolling through Franklin Square Park or immersing yourself in the rich history of Elfreth's Alley, Old City offers endless possibilities for exploration and discovery. Step into the past while embracing the comforts of modern living at The Wireworks building, where historic allure meets contemporary convenience in the heart of Old City. FHA & VA financing accepted.
Listing Agent
(202) 549-7115 jeffrey.keller@compass.com Compass RE License #Rsr004461 Listed on: 10/14/2025

Property Details
Home Type
- Condominium
Est. Annual Taxes
- $2,759
Year Built
- Built in 1870
HOA Fees
- $287 Monthly HOA Fees
Home Design
- Entry on the 4th floor
- Masonry
Interior Spaces
- 530 Sq Ft Home
- Property has 1 Level
- Open Floorplan
- Built-In Features
- Beamed Ceilings
- Combination Dining and Living Room
- Intercom
- Kitchen Island
- Washer and Dryer Hookup
Flooring
- Wood
- Carpet
Bedrooms and Bathrooms
- 1 Main Level Bedroom
- 1 Full Bathroom
Utilities
- Forced Air Heating and Cooling System
- Electric Water Heater
Additional Features
- Accessible Elevator Installed
- Sprinkler System
Listing and Financial Details
- Tax Lot 521
- Assessor Parcel Number 888056320
Community Details
Overview
- $574 Capital Contribution Fee
- Association fees include exterior building maintenance, snow removal, insurance, all ground fee, common area maintenance, lawn maintenance, management, pest control, trash, sewer, water
- Mid-Rise Condominium
- Old City Subdivision
- Property Manager
Amenities
- Common Area
Pet Policy
- Limit on the number of pets
- Pet Size Limit
- Dogs and Cats Allowed
Map
About The Wireworks
Home Values in the Area
Average Home Value in this Area
Tax History
| Year | Tax Paid | Tax Assessment Tax Assessment Total Assessment is a certain percentage of the fair market value that is determined by local assessors to be the total taxable value of land and additions on the property. | Land | Improvement |
|---|---|---|---|---|
| 2026 | $2,654 | $197,100 | $29,500 | $167,600 |
| 2025 | $2,654 | $197,100 | $29,500 | $167,600 |
| 2024 | $2,654 | $197,100 | $29,500 | $167,600 |
| 2023 | $2,654 | $189,600 | $28,400 | $161,200 |
| 2022 | $1,837 | $144,600 | $28,400 | $116,200 |
| 2021 | $2,466 | $0 | $0 | $0 |
| 2020 | $2,466 | $0 | $0 | $0 |
| 2019 | $2,395 | $0 | $0 | $0 |
| 2018 | $2,396 | $0 | $0 | $0 |
| 2017 | $2,396 | $0 | $0 | $0 |
| 2016 | $1,705 | $0 | $0 | $0 |
| 2015 | $1,648 | $0 | $0 | $0 |
| 2014 | -- | $153,000 | $27,600 | $125,400 |
| 2012 | -- | $15,584 | $3,155 | $12,429 |
Property History
| Date | Event | Price | List to Sale | Price per Sq Ft |
|---|---|---|---|---|
| 10/14/2025 10/14/25 | For Sale | $267,500 | -- | $505 / Sq Ft |
Purchase History
| Date | Type | Sale Price | Title Company |
|---|---|---|---|
| Deed | -- | None Listed On Document | |
| Deed | $160,000 | -- | |
| Deed | $77,000 | -- | |
| Deed | $61,000 | -- |
Mortgage History
| Date | Status | Loan Amount | Loan Type |
|---|---|---|---|
| Previous Owner | $47,000 | No Value Available |
Source: Bright MLS
MLS Number: PAPH2547828
APN: 888056320
- 301 Race St Unit 411
- 301 Race St Unit 308
- 301 Race St Unit 501
- 151 N 3rd St Unit 2ND FLOOR
- 151 N 3rd St Unit PH
- 225 Quarry St Unit 2N
- 225 Quarry St Unit PENTHOUSE S
- 225 Race St Unit 400
- 246 N 3rd St Unit 4CD
- 130 N Bread St Unit 310
- 315 New St Unit 614
- 315 New St Unit 503
- 315 New St Unit 412
- 315 New St Unit 120
- 237 41 N Bread St Unit 2
- 160 64 N 2nd St Unit 302
- 160 64 N 2nd St Unit 501
- 160 64 N 2nd St Unit 601
- 315 Arch St Unit 406
- 309 13 Arch St Unit 301
- 313 Race St
- 313 Race St Unit 209
- 162 N 3rd St Unit 2
- 231-247 N 3rd St
- 135 N 3rd St Unit 2C
- 126 N 3rd St Unit 4
- 401 Race St Unit 407
- 205 Race St Unit B-13E
- 205 Race St Unit 1B-10G
- 205 Race St Unit 2B-16F
- 205 Race St Unit B-08A
- 205 Race St Unit 2B-09F
- 205 Race St Unit 1B-03K
- 205 Race St Unit 2B-06D
- 205 Race St Unit 1B-04F
- 205 Race St Unit 2B-08F
- 205 Race St Unit B-15A
- 205 Race St Unit B-14I
- 205 Race St Unit B-17I
- 205 Race St Unit 1B-12G
