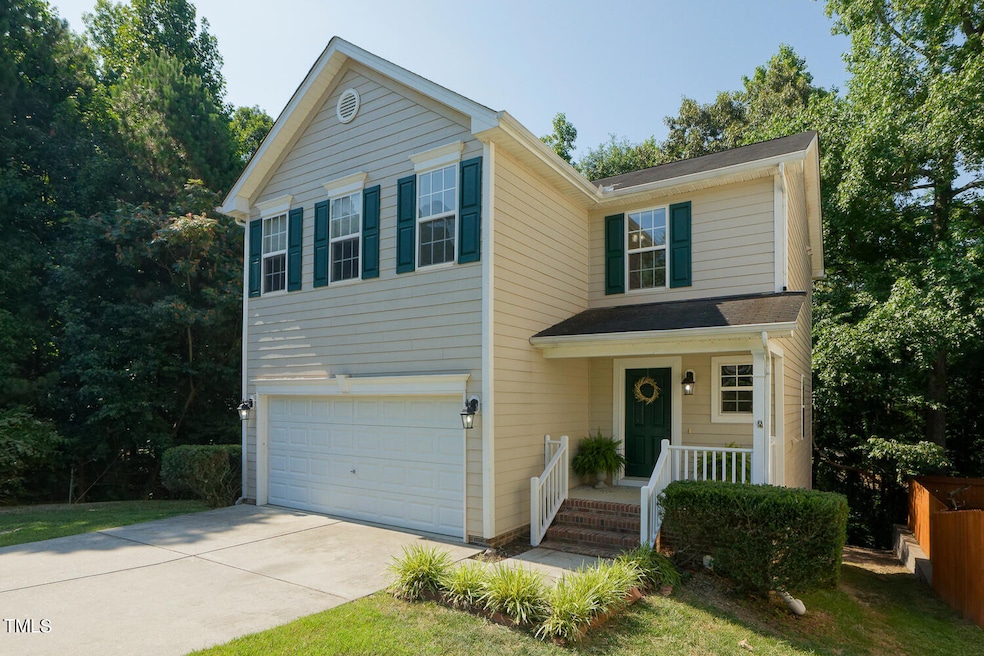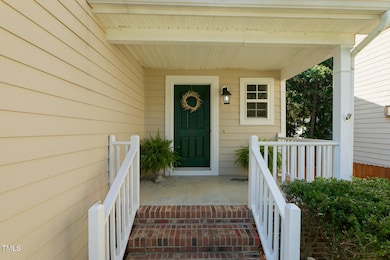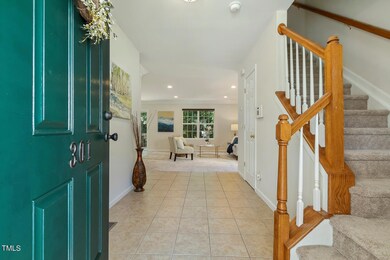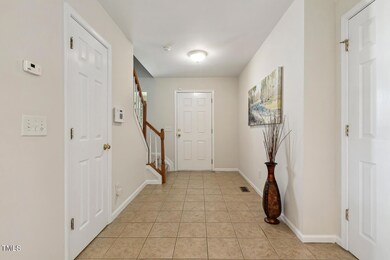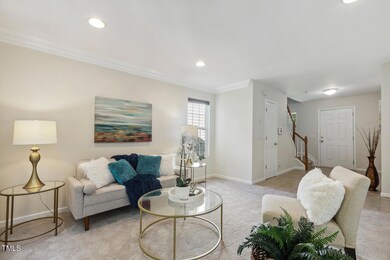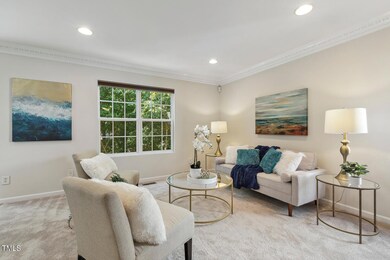
301 Rapp Ln Apex, NC 27502
Beaver Creek NeighborhoodHighlights
- Open Floorplan
- Transitional Architecture
- 2 Car Attached Garage
- Salem Elementary Rated A
- Cul-De-Sac
- Eat-In Kitchen
About This Home
As of November 2024Welcome to this well-cared for home located in the sought-after Apex neighborhood of Carriage Downs! Step inside to discover fresh interior paint and new carpet throughout, creating a pristine atmosphere. The kitchen boasts stainless steel appliances, newly painted cabinets, and a sunlit dining area perfect for enjoying meals with family and friends. The open concept family room is adorned with detailed crown molding and enhanced by recessed lighting, offering a cozy yet spacious retreat. Conveniently located on the main level are a generously sized laundry/mudroom and a powder room for added functionality. Upstairs, the owner's bedroom awaits with a trey ceiling, a walk-in closet, double vanity, garden tub, and a luxurious walk-in shower, providing a serene haven. Two additional bedrooms each feature walk-in closets and share a well-appointed hall bath, ensuring comfort and privacy for everyone. Outside, you'll find a charming front porch and a deck overlooking peaceful wooded views, perfect for relaxing or entertaining. Additional highlights include a walk-in crawl space for extra storage and access to a community playground for outdoor enjoyment. Conveniently situated near Beaver Creek Commons, Publix, downtown Apex, and major highways such as Hwy 55, US-64, and the Triangle Expressway, this home offers both tranquility and easy access to amenities. Don't miss your chance to experience the best of Apex living—schedule your tour today!
Home Details
Home Type
- Single Family
Est. Annual Taxes
- $3,352
Year Built
- Built in 2005
Lot Details
- 5,227 Sq Ft Lot
- Cul-De-Sac
- Landscaped
- Native Plants
- Back and Front Yard
- Property is zoned MD-CU
HOA Fees
- $32 Monthly HOA Fees
Parking
- 2 Car Attached Garage
- Front Facing Garage
Home Design
- Transitional Architecture
- Traditional Architecture
- Raised Foundation
- Shingle Roof
- Vinyl Siding
Interior Spaces
- 1,750 Sq Ft Home
- 2-Story Property
- Open Floorplan
- Crown Molding
- Tray Ceiling
- Ceiling Fan
- Recessed Lighting
- Entrance Foyer
- Family Room
- Dining Room
- Storage
Kitchen
- Eat-In Kitchen
- Electric Range
- Range Hood
- Microwave
- Dishwasher
Flooring
- Carpet
- Tile
Bedrooms and Bathrooms
- 3 Bedrooms
- Walk-In Closet
- Separate Shower in Primary Bathroom
- Bathtub with Shower
- Walk-in Shower
Laundry
- Laundry Room
- Laundry on main level
Schools
- Salem Elementary And Middle School
- Apex Friendship High School
Utilities
- Forced Air Heating and Cooling System
Listing and Financial Details
- Assessor Parcel Number 0732740724
Community Details
Overview
- Association fees include ground maintenance
- Community Association Management Association, Phone Number (888) 565-1226
- Carriage Downs Subdivision
Recreation
- Community Playground
Map
Home Values in the Area
Average Home Value in this Area
Property History
| Date | Event | Price | Change | Sq Ft Price |
|---|---|---|---|---|
| 03/18/2025 03/18/25 | Rented | $2,100 | 0.0% | -- |
| 02/10/2025 02/10/25 | Price Changed | $2,100 | -2.3% | $1 / Sq Ft |
| 01/17/2025 01/17/25 | For Rent | $2,150 | 0.0% | -- |
| 11/20/2024 11/20/24 | Sold | $458,000 | -1.5% | $262 / Sq Ft |
| 10/07/2024 10/07/24 | Pending | -- | -- | -- |
| 09/01/2024 09/01/24 | Price Changed | $464,999 | -1.1% | $266 / Sq Ft |
| 08/13/2024 08/13/24 | For Sale | $469,999 | 0.0% | $269 / Sq Ft |
| 08/11/2024 08/11/24 | Pending | -- | -- | -- |
| 08/05/2024 08/05/24 | Price Changed | $469,999 | -1.1% | $269 / Sq Ft |
| 07/18/2024 07/18/24 | Price Changed | $474,999 | -0.8% | $271 / Sq Ft |
| 07/01/2024 07/01/24 | For Sale | $479,000 | -- | $274 / Sq Ft |
Tax History
| Year | Tax Paid | Tax Assessment Tax Assessment Total Assessment is a certain percentage of the fair market value that is determined by local assessors to be the total taxable value of land and additions on the property. | Land | Improvement |
|---|---|---|---|---|
| 2024 | $4,036 | $470,559 | $160,000 | $310,559 |
| 2023 | $3,262 | $295,518 | $75,000 | $220,518 |
| 2022 | $3,062 | $295,518 | $75,000 | $220,518 |
| 2021 | $2,946 | $295,518 | $75,000 | $220,518 |
| 2020 | $2,916 | $295,518 | $75,000 | $220,518 |
| 2019 | $2,635 | $230,271 | $75,000 | $155,271 |
| 2018 | $2,483 | $230,271 | $75,000 | $155,271 |
| 2017 | $2,311 | $230,271 | $75,000 | $155,271 |
| 2016 | $2,278 | $230,271 | $75,000 | $155,271 |
| 2015 | -- | $204,035 | $56,000 | $148,035 |
| 2014 | $1,995 | $204,035 | $56,000 | $148,035 |
Mortgage History
| Date | Status | Loan Amount | Loan Type |
|---|---|---|---|
| Open | $389,300 | New Conventional | |
| Closed | $389,300 | New Conventional | |
| Previous Owner | $161,300 | Adjustable Rate Mortgage/ARM | |
| Previous Owner | $13,500 | Credit Line Revolving | |
| Previous Owner | $187,000 | New Conventional | |
| Previous Owner | $192,000 | Purchase Money Mortgage | |
| Previous Owner | $164,200 | FHA |
Deed History
| Date | Type | Sale Price | Title Company |
|---|---|---|---|
| Warranty Deed | $458,000 | Secure Title | |
| Warranty Deed | $458,000 | Secure Title | |
| Warranty Deed | $187,000 | None Available | |
| Warranty Deed | $187,000 | None Available | |
| Warranty Deed | $192,000 | None Available | |
| Special Warranty Deed | $170,500 | -- | |
| Warranty Deed | $123,500 | -- |
Similar Homes in Apex, NC
Source: Doorify MLS
MLS Number: 10038814
APN: 0732.15-74-0724-000
- 209 Kellerhis Dr
- 104 Caley Rd
- 125 Watertree Ln
- 1800 Pierre Place
- 1106 Purple Glory Dr
- 1003 Fairfax Woods Dr
- 1527 Haywards Heath Ln
- 110 Darley Dale Loop
- 224 Eyam Hall Ln
- 232 Eyam Hall Ln
- 215 Eyam Hall Ln
- 617 Eyam Hall Ln
- 1116 Silky Dogwood Trail
- 1121 Silky Dogwood Trail
- 1043 Brownsmith Dr
- 1003 Red Sunset Dr
- 2014 Silky Dogwood Trail
- 1221 Tartarian Trail
- 504 Cameron Glen Dr
- 1310 Red Twig Rd
