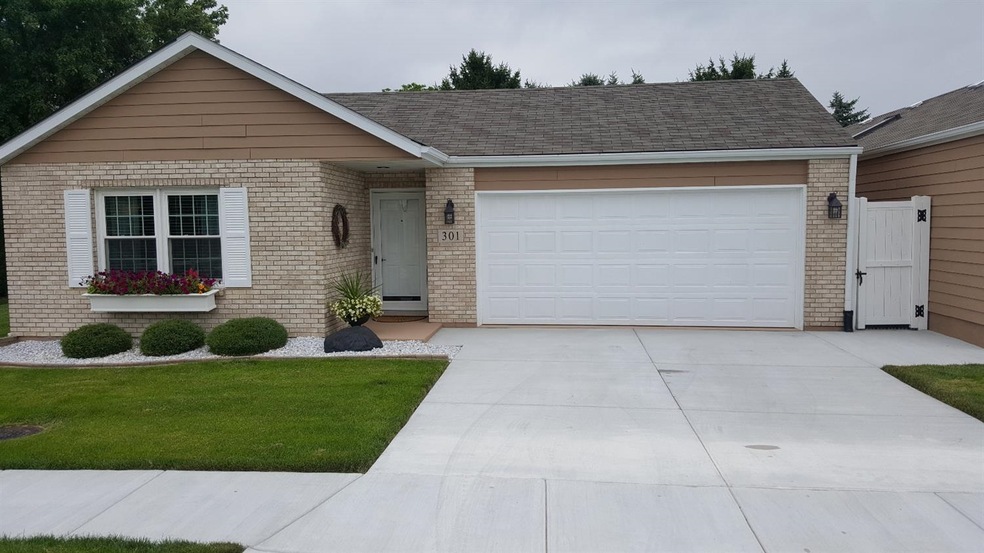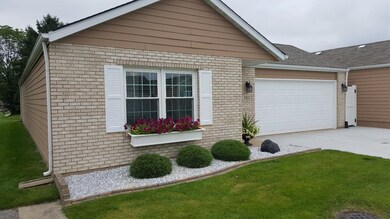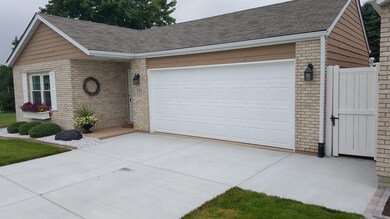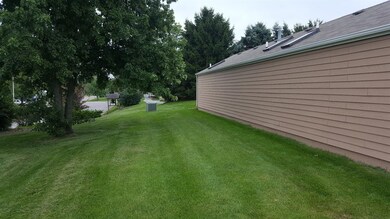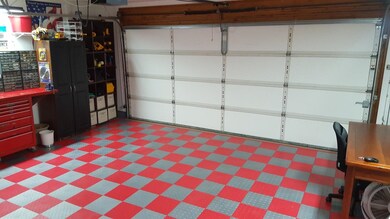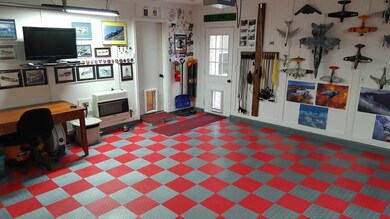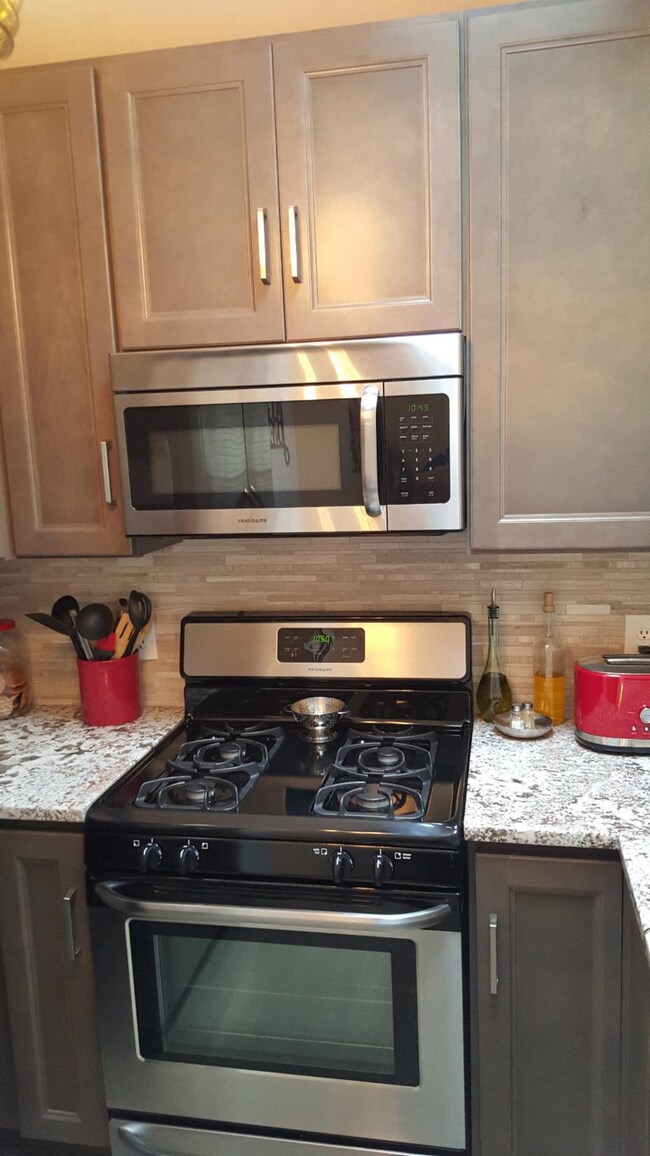
301 Ridge Ct Lowell, IN 46356
West Creek NeighborhoodEstimated Value: $222,000 - $250,000
Highlights
- Ranch Style House
- Skylights
- Cooling Available
- Cathedral Ceiling
- 2 Car Attached Garage
- Patio
About This Home
As of September 2016Pride of ownership shows throughout this home! Home features BRAND NEW FLOORING and light fixtures throughout the home. Kitchen has been COMPLETELY updated, with GLASS BACKSPLASH that goes all the way to the ceiling, granite counter tops, STAINLESS STEEL appliances (INCLUDED), porcelain tile, 42 inch soft close cabinetry (also: lazy susan and spice drawer). The living room features hardwood flooring, vaulted ceilings, gas fireplace, and an oversized sliding door that leads to the patio. Master bedroom features walk in closet, and a GORGEOUS master bath with a freestanding tub with shower fixture, and tile surround. Guest bath features ceramic/porcelain tile surround, glass shower doors, and skylight. OUTSIDE is like your own personal oasis, with fenced in yard, poured concrete patio, and beautiful landscaping all around. The HEATED garage is perfect for the hobbyist and includes an insulated attic floor and garage doors, and waterproof flooring. Nothing to do but move in!
Last Listed By
Jamie Cooper
RE/MAX Executives License #RB14040615 Listed on: 08/05/2016
Home Details
Home Type
- Single Family
Est. Annual Taxes
- $827
Year Built
- Built in 1995
Lot Details
- 3,049 Sq Ft Lot
- Lot Dimensions are 44 x 72
- Fenced
HOA Fees
- $68 Monthly HOA Fees
Parking
- 2 Car Attached Garage
Home Design
- Ranch Style House
- Brick Exterior Construction
Interior Spaces
- 1,232 Sq Ft Home
- Cathedral Ceiling
- Skylights
- Living Room with Fireplace
- Dining Room
Kitchen
- Oven
- Portable Gas Range
- Microwave
- Dishwasher
Bedrooms and Bathrooms
- 2 Bedrooms
- En-Suite Primary Bedroom
- Bathroom on Main Level
- 2 Full Bathrooms
Laundry
- Laundry Room
- Laundry on main level
- Dryer
- Washer
Outdoor Features
- Patio
- Storage Shed
Utilities
- Cooling Available
- Forced Air Heating System
- Heating System Uses Natural Gas
Listing and Financial Details
- Assessor Parcel Number 451927235001000038
Community Details
Overview
- Meadowbrook Ph 2 Subdivision
Building Details
- Net Lease
Ownership History
Purchase Details
Purchase Details
Purchase Details
Home Financials for this Owner
Home Financials are based on the most recent Mortgage that was taken out on this home.Purchase Details
Home Financials for this Owner
Home Financials are based on the most recent Mortgage that was taken out on this home.Similar Homes in Lowell, IN
Home Values in the Area
Average Home Value in this Area
Purchase History
| Date | Buyer | Sale Price | Title Company |
|---|---|---|---|
| Vito Mannino And Judith A Mannino Revocable T | -- | None Listed On Document | |
| Vito Mannino And Judith A Mannino Revocable T | -- | None Listed On Document | |
| Mannio Vito | -- | Fidelity National Title Co | |
| Dzuroveak Ray F | -- | None Available |
Mortgage History
| Date | Status | Borrower | Loan Amount |
|---|---|---|---|
| Previous Owner | Mannino Vito | $50,000 | |
| Previous Owner | Dzuroveak Ray F | $102,400 |
Property History
| Date | Event | Price | Change | Sq Ft Price |
|---|---|---|---|---|
| 09/19/2016 09/19/16 | Sold | $157,500 | 0.0% | $128 / Sq Ft |
| 08/28/2016 08/28/16 | Pending | -- | -- | -- |
| 08/05/2016 08/05/16 | For Sale | $157,500 | +23.0% | $128 / Sq Ft |
| 12/03/2014 12/03/14 | Sold | $128,000 | 0.0% | $104 / Sq Ft |
| 10/08/2014 10/08/14 | Pending | -- | -- | -- |
| 08/25/2014 08/25/14 | For Sale | $128,000 | -- | $104 / Sq Ft |
Tax History Compared to Growth
Tax History
| Year | Tax Paid | Tax Assessment Tax Assessment Total Assessment is a certain percentage of the fair market value that is determined by local assessors to be the total taxable value of land and additions on the property. | Land | Improvement |
|---|---|---|---|---|
| 2024 | $5,315 | $211,500 | $32,900 | $178,600 |
| 2023 | $1,479 | $202,000 | $32,900 | $169,100 |
| 2022 | $1,829 | $182,900 | $32,900 | $150,000 |
| 2021 | $1,691 | $169,100 | $23,100 | $146,000 |
| 2020 | $1,535 | $159,400 | $23,100 | $136,300 |
| 2019 | $1,624 | $154,600 | $23,100 | $131,500 |
| 2018 | $1,559 | $149,700 | $23,100 | $126,600 |
| 2017 | $1,615 | $141,600 | $23,100 | $118,500 |
| 2016 | $835 | $123,500 | $23,100 | $100,400 |
| 2014 | $190 | $119,600 | $23,200 | $96,400 |
| 2013 | $218 | $120,800 | $23,100 | $97,700 |
Agents Affiliated with this Home
-
J
Seller's Agent in 2016
Jamie Cooper
RE/MAX
-
Robert Showalter

Buyer's Agent in 2016
Robert Showalter
McColly Real Estate
(708) 997-2211
3 in this area
89 Total Sales
-
M
Seller's Agent in 2014
Magdalena Lybolt
Prime Real Estate / Lifstyl Re
-
I
Seller Co-Listing Agent in 2014
Ingrid Znika
Dream Team Agents, LLC
-
Lisa Mullins

Buyer's Agent in 2014
Lisa Mullins
@ Properties
(219) 306-2059
86 in this area
373 Total Sales
Map
Source: Northwest Indiana Association of REALTORS®
MLS Number: GNR399120
APN: 45-19-27-235-001.000-038
- 240 Idlewild Place
- 224 Sweetbriar Ct
- 638 Birch Ct
- 868 Meadowbrook Dr
- 288 W Commercial Ave
- 18405 Cline St
- 115 N Nichols St
- 241R Washington St
- 18582 Percy Ln
- 8307 Kannon Dr
- 8313 Kannon Dr
- 8319 Kannon Dr
- 8325 Kannon Dr
- 8331 Kannon Dr
- 8343 Kannon Dr
- 18552 Percy Ln
- 18532 Percy Ln
- 18502 Percy Ln
- 8467 Graystone Dr
- 8349 Kannon Dr
- 301 Ridge Ct
- 307 Ridge Ct
- 313 Ridge Ct
- 302 Ridge Ct
- 308 Ridge Ct
- 314 Ridge Ct
- 320 Ridge Ct
- 303 Valley Ct
- 309 Valley Ct
- 315 Valley Ct
- 405 Meadowbrook Dr
- 321 Valley Ct
- 417 Meadowbrook Dr Unit 10
- 328 Amber Ln
- 429 Meadowbrook Dr
- 310 S Nichols St
- 431 Meadowbrook Dr
- 443 Meadowbrook Dr
- 312 Amber Ln
- 507 Meadowbrook Dr
