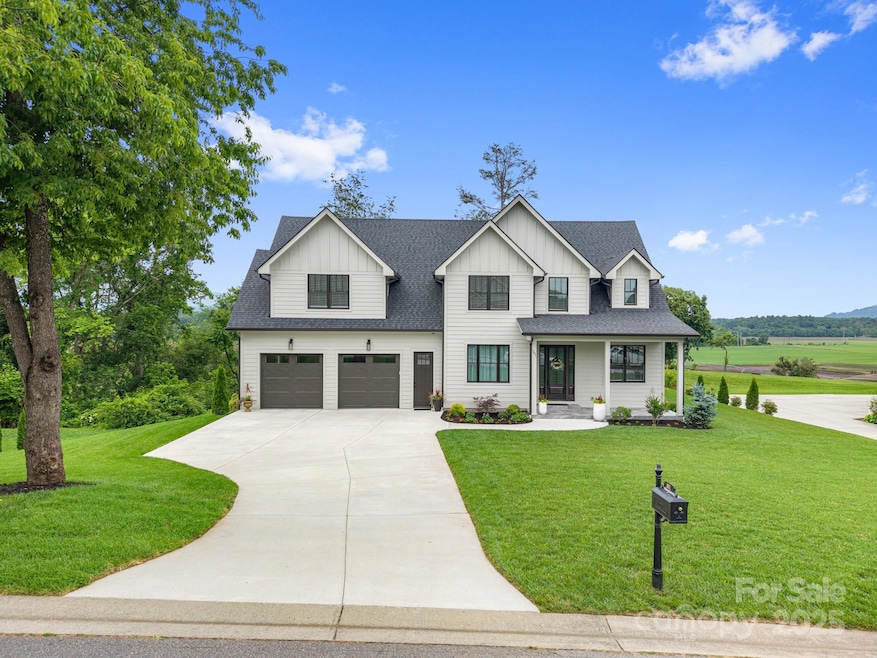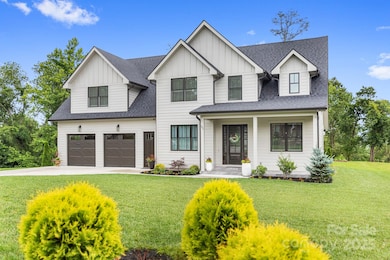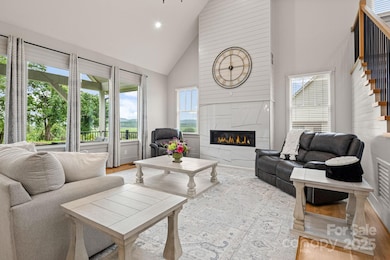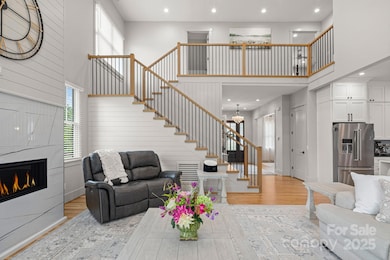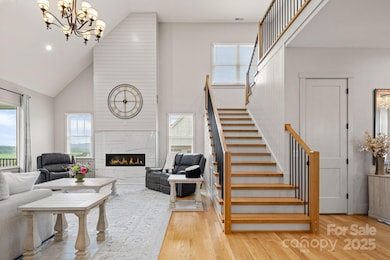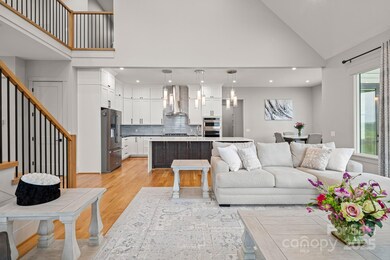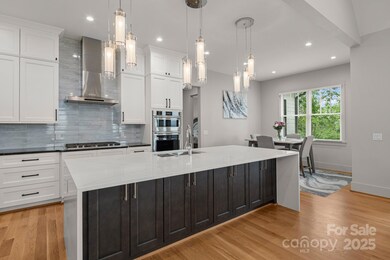
301 Rockbridge Rd Unit 22 Mills River, NC 28759
Estimated payment $8,612/month
Highlights
- Popular Property
- Open Floorplan
- Clubhouse
- Mills River Elementary School Rated A-
- Mountain View
- Hilly Lot
About This Home
Located in sought-after Hollabrook Farms in Mills River, NC, this immaculate 4,321 sq ft home on .83 acres offers space, style, and mountain views from the back porch. With 4 bedrooms, 4.5 baths, offices on both levels, bonus and game rooms, and both formal and casual dining areas, this home is perfect for a large or growing family, entertaining, or working from home. The open kitchen and living area feature custom touches, hardwood floors, and a walk-in pantry. Upstairs, each bedroom has its own bath and walk-in closet. Covered front and back porches with tiled floors invite relaxing outdoor living, while the spacious backyard includes a fire pit and hammock. Flexible living spaces allow for additional bedrooms if desired. Hollabrook Farms offers amenities like a pool, pond, clubhouse, and covered community seating. Ideally located near everything Mills River has to offer, this home is truly phenomenal.
Last Listed By
Seller Solutions Brokerage Email: homesbygena@gmail.com License #318841 Listed on: 06/01/2025
Home Details
Home Type
- Single Family
Est. Annual Taxes
- $4,128
Year Built
- Built in 2022
Lot Details
- Open Lot
- Hilly Lot
- Cleared Lot
- Wooded Lot
- Property is zoned MR-30, MR30
HOA Fees
- $175 Monthly HOA Fees
Parking
- 2 Car Attached Garage
- Workshop in Garage
- Front Facing Garage
- Garage Door Opener
- Driveway
- 2 Open Parking Spaces
Home Design
- Arts and Crafts Architecture
- Slab Foundation
- Hardboard
Interior Spaces
- 2-Story Property
- Open Floorplan
- Insulated Windows
- French Doors
- Entrance Foyer
- Living Room with Fireplace
- Wood Flooring
- Mountain Views
- Laundry Room
Kitchen
- Built-In Oven
- Gas Range
- Microwave
- Dishwasher
- Kitchen Island
Bedrooms and Bathrooms
- Walk-In Closet
Outdoor Features
- Pond
- Covered patio or porch
- Fire Pit
Schools
- Glen Marlow Elementary School
- Rugby Middle School
- West Henderson High School
Utilities
- Central Air
- Humidity Control
- Heat Pump System
- Tankless Water Heater
Listing and Financial Details
- Assessor Parcel Number 1005601
Community Details
Overview
- Ipm Association
- Hollabrook Farm Subdivision
Amenities
- Picnic Area
- Clubhouse
Recreation
- Community Pool
Map
Home Values in the Area
Average Home Value in this Area
Tax History
| Year | Tax Paid | Tax Assessment Tax Assessment Total Assessment is a certain percentage of the fair market value that is determined by local assessors to be the total taxable value of land and additions on the property. | Land | Improvement |
|---|---|---|---|---|
| 2025 | $4,128 | $957,700 | $105,000 | $852,700 |
| 2024 | $4,128 | $957,700 | $105,000 | $852,700 |
| 2023 | $4,128 | $957,700 | $105,000 | $852,700 |
| 2022 | $449 | $80,000 | $80,000 | $0 |
| 2021 | $449 | $80,000 | $80,000 | $0 |
| 2020 | $449 | $80,000 | $0 | $0 |
| 2019 | $449 | $80,000 | $0 | $0 |
| 2018 | $347 | $61,500 | $0 | $0 |
| 2017 | $347 | $61,500 | $0 | $0 |
| 2016 | $347 | $61,500 | $0 | $0 |
| 2015 | -- | $61,500 | $0 | $0 |
| 2014 | -- | $134,900 | $0 | $0 |
Property History
| Date | Event | Price | Change | Sq Ft Price |
|---|---|---|---|---|
| 06/01/2025 06/01/25 | For Sale | $1,525,000 | -- | $353 / Sq Ft |
Purchase History
| Date | Type | Sale Price | Title Company |
|---|---|---|---|
| Warranty Deed | $120,000 | None Available | |
| Deed | $159,000 | -- |
Mortgage History
| Date | Status | Loan Amount | Loan Type |
|---|---|---|---|
| Closed | $500,000 | Construction |
Similar Homes in Mills River, NC
Source: Canopy MLS (Canopy Realtor® Association)
MLS Number: 4265913
APN: 1005601
- 16 Pisgah Ridge Trail
- 320 Turnpike Rd
- 473 Samuel Dr
- 696 Daniel Circle Dr
- 274 Daniel Circle Dr
- 0 Alpen Rose Way
- 174 W Chippendale Dr
- 98 Long Pine Dr
- 26 Bonnies Cove Trail
- 421 S Mills River Rd
- 304 Mavrick Dr
- 138 Bridlewood Trail
- 17 Skylar Ln
- 56 Woodscape Dr
- 4165 Haywood Rd
- 44 Skylar Ln
- 51 Chastain Hill Rd
- 47 Chastain Hill Rd
- 345 Ravenwood Ln
- 415 Kingfisher Ln
