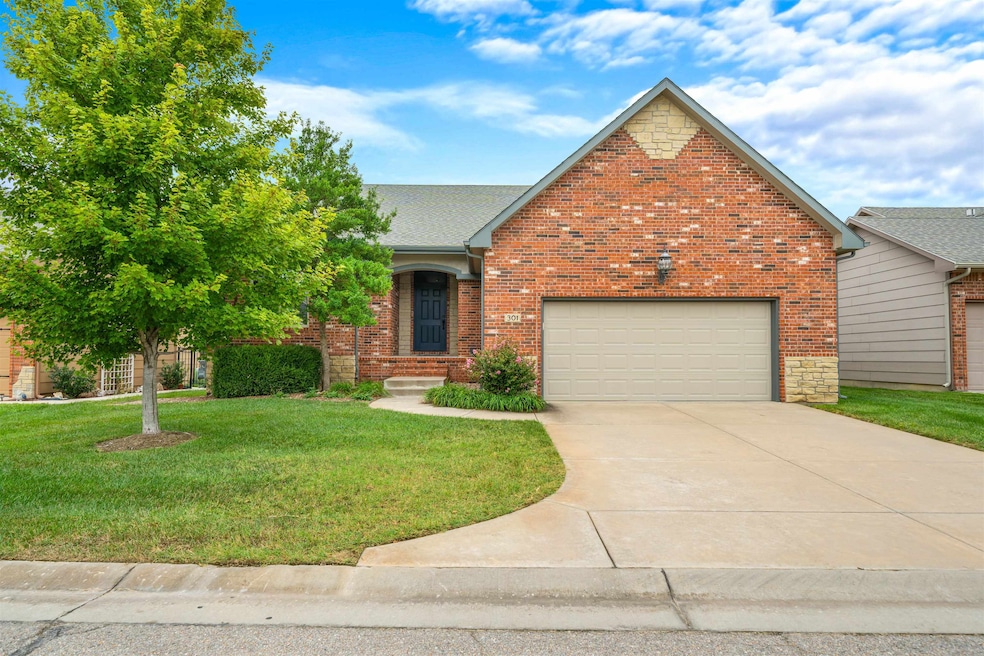
301 S Bordeulac St Wichita, KS 67230
Estimated payment $2,242/month
Highlights
- Popular Property
- Wood Flooring
- Walk-In Closet
- Waterfront
- Fireplace
- Living Room
About This Home
Welcome to this beautiful 3-bedroom, 3-bathroom home offering nearly 3,000 square feet of living space and a 2-car attached garage. Step inside to a spacious living room with warm wood flooring and a cozy fireplace. The kitchen and dining combo features granite countertops, ample cabinet space, and a walk-in pantry, with the laundry room conveniently located nearby in its own separate space. Upstairs includes two generously sized bedrooms, including the master suite with a walk-in closet and a private ensuite showcasing dual sinks, a soaking tub, and a walk-in shower. The fully finished basement provides a large family room, a third bedroom, a full bathroom, and an expansive concrete utility/storage room. Outside, enjoy a raised deck overlooking a serene lake view—perfect for relaxing or entertaining.
Co-Listing Agent
Michael Mathews
Keller Williams Hometown Partners License #00251953
Home Details
Home Type
- Single Family
Est. Annual Taxes
- $4,161
Year Built
- Built in 2008
Lot Details
- 7,405 Sq Ft Lot
- Waterfront
- Sprinkler System
HOA Fees
- $46 Monthly HOA Fees
Parking
- 2 Car Garage
Home Design
- Composition Roof
Interior Spaces
- 1-Story Property
- Ceiling Fan
- Fireplace
- Living Room
- Dining Room
- Dishwasher
Flooring
- Wood
- Carpet
Bedrooms and Bathrooms
- 3 Bedrooms
- Walk-In Closet
- 3 Full Bathrooms
Laundry
- Laundry on main level
- 220 Volts In Laundry
Schools
- Christa Mcauliffe Academy K-8 Elementary School
- Southeast High School
Utilities
- Forced Air Heating and Cooling System
- Heating System Uses Natural Gas
Community Details
- Belriv Subdivision
Listing and Financial Details
- Assessor Parcel Number 00481791
Map
Home Values in the Area
Average Home Value in this Area
Tax History
| Year | Tax Paid | Tax Assessment Tax Assessment Total Assessment is a certain percentage of the fair market value that is determined by local assessors to be the total taxable value of land and additions on the property. | Land | Improvement |
|---|---|---|---|---|
| 2025 | $4,166 | $44,367 | $10,235 | $34,132 |
| 2023 | $4,166 | $37,881 | $6,762 | $31,119 |
| 2022 | $3,801 | $33,742 | $6,383 | $27,359 |
| 2021 | $3,681 | $31,833 | $5,003 | $26,830 |
| 2020 | $3,674 | $31,833 | $5,003 | $26,830 |
| 2019 | $3,680 | $31,833 | $5,003 | $26,830 |
| 2018 | $3,582 | $30,903 | $3,554 | $27,349 |
| 2017 | $3,585 | $0 | $0 | $0 |
| 2016 | $3,581 | $0 | $0 | $0 |
| 2015 | $4,825 | $0 | $0 | $0 |
| 2014 | $4,753 | $0 | $0 | $0 |
Property History
| Date | Event | Price | Change | Sq Ft Price |
|---|---|---|---|---|
| 08/28/2025 08/28/25 | For Sale | $340,000 | -- | $114 / Sq Ft |
Purchase History
| Date | Type | Sale Price | Title Company |
|---|---|---|---|
| Warranty Deed | -- | None Available |
Mortgage History
| Date | Status | Loan Amount | Loan Type |
|---|---|---|---|
| Previous Owner | $204,415 | New Conventional |
Similar Homes in Wichita, KS
Source: South Central Kansas MLS
MLS Number: 660924
APN: 116-24-0-41-04-016.00
- 307 Cypress Ct
- 201 S Bordeulac St
- 217 Chaparral Ct
- 15704 E Morningside St
- 349 S Grand Mere Ct
- 1411 Northpointe Ct
- 1121 Mulberry Ct
- 1540 Haney Ct S
- 539 S Deveron Dr
- 17 N Grand Mere St
- 220 N Montbella Cir
- 809 W Putter Ct
- 255 S Jamestown Cir
- 345 S Pitchers Ct
- 1430 Chaumont Cir
- 225 S Jamestown Cir
- 324 N Lakeside Dr
- 7 E Swallow St
- 15330 E Castle St
- 11 N Sandpiper St
- 415 S Sunset Dr
- 400 S Heritage Way
- 711 Cloud Ave
- 300 S 127th St E
- 321 N Jackson Heights St
- 13609 E Pawnee Rd
- 819 S Todd Cir
- 10010 E Boston St
- 9450 E Corporate Hills Dr
- 1157 S Webb Rd
- 9400 E Lincoln St
- 9320 E Osie St
- 9100 E Harry St
- 9211 E Harry St
- 632 S Eastern St
- 8909 E Harry St
- 2925 N Boulder Dr
- 8800 E Harry St
- 9911 E 21st St N
- 12950 E Blake St






