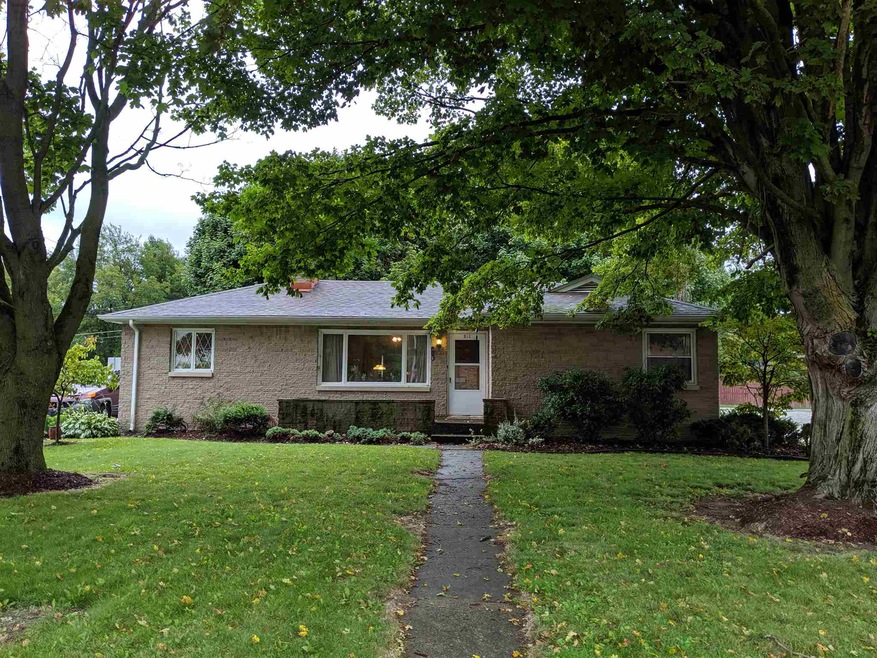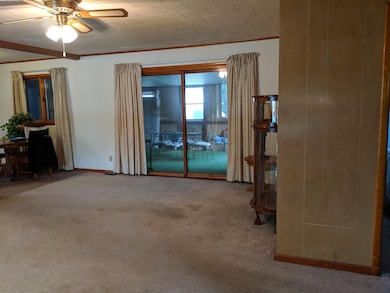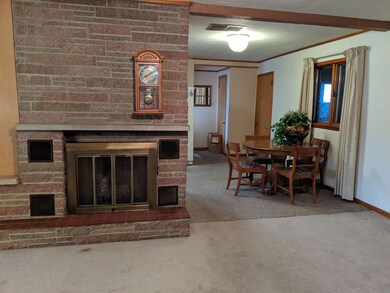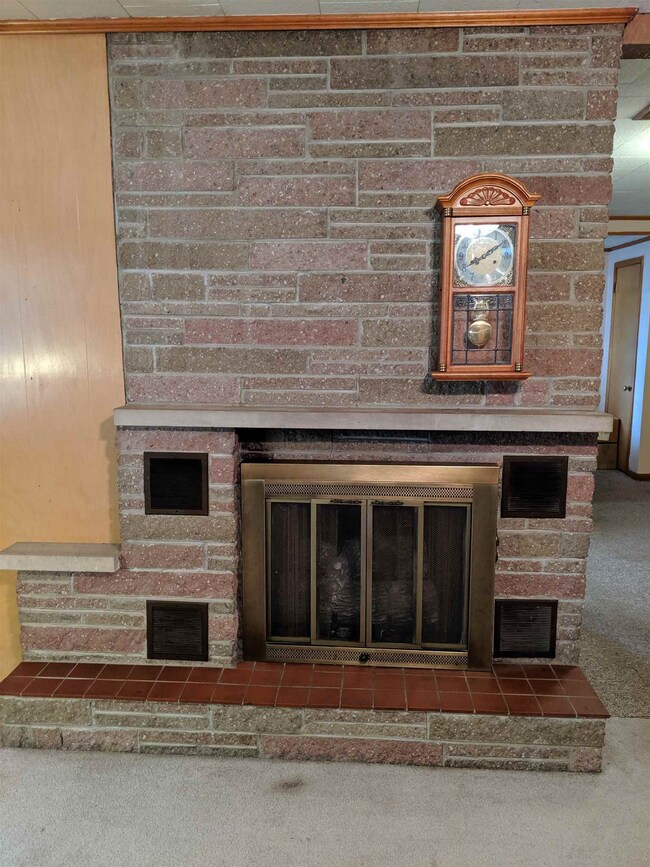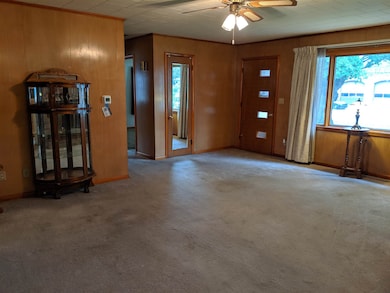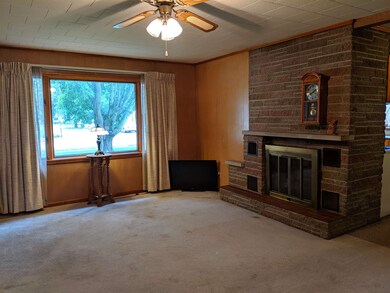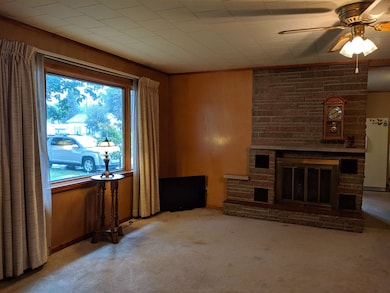
301 S First St Pierceton, IN 46562
Highlights
- Ranch Style House
- 1 Car Detached Garage
- Porch
- Corner Lot
- Utility Sink
- Landscaped
About This Home
As of February 2024Super nice brick and vinyl 2 bedroom, 1 bath home with a detached 1 car shed with electricity and an 8x12 utility shed with cement floor. This is an open concept home with a large living room, brick gas fireplace and huge sun room. The kitchen is eat in and is fully appointed. The laundry room already has the washer & electric dryer but also has gas hookup and a utility sink. Gorgeous setting and landscaped all around the home. Gorgeous front porch for relaxing. Very nice home and it will not last long, a rare find.
Home Details
Home Type
- Single Family
Est. Annual Taxes
- $305
Year Built
- Built in 1969
Lot Details
- Lot Dimensions are 66x132
- Split Rail Fence
- Wood Fence
- Landscaped
- Corner Lot
- Property is zoned R1
Parking
- 1 Car Detached Garage
- Stone Driveway
Home Design
- Ranch Style House
- Brick Exterior Construction
- Shingle Roof
- Vinyl Construction Material
Interior Spaces
- 1,136 Sq Ft Home
- Gas Log Fireplace
- Living Room with Fireplace
- Crawl Space
- Utility Sink
Flooring
- Carpet
- Vinyl
Bedrooms and Bathrooms
- 2 Bedrooms
- 1 Full Bathroom
Laundry
- Laundry on main level
- Gas And Electric Dryer Hookup
Schools
- Pierceton Elementary School
- Whitko Middle School
- Whitko High School
Utilities
- Forced Air Heating and Cooling System
- Heating System Uses Gas
Additional Features
- Porch
- Suburban Location
Listing and Financial Details
- Assessor Parcel Number 43-12-27-300-412.000-030
Ownership History
Purchase Details
Home Financials for this Owner
Home Financials are based on the most recent Mortgage that was taken out on this home.Purchase Details
Home Financials for this Owner
Home Financials are based on the most recent Mortgage that was taken out on this home.Purchase Details
Similar Home in Pierceton, IN
Home Values in the Area
Average Home Value in this Area
Purchase History
| Date | Type | Sale Price | Title Company |
|---|---|---|---|
| Warranty Deed | $169,900 | Fidelity National Title | |
| Warranty Deed | -- | None Available | |
| Warranty Deed | $67,000 | -- |
Mortgage History
| Date | Status | Loan Amount | Loan Type |
|---|---|---|---|
| Open | $164,803 | New Conventional | |
| Closed | $10,194 | New Conventional | |
| Previous Owner | $96,330 | New Conventional | |
| Previous Owner | $55,000 | Credit Line Revolving |
Property History
| Date | Event | Price | Change | Sq Ft Price |
|---|---|---|---|---|
| 02/28/2024 02/28/24 | Sold | $169,900 | 0.0% | $114 / Sq Ft |
| 02/12/2024 02/12/24 | Pending | -- | -- | -- |
| 02/05/2024 02/05/24 | For Sale | $169,900 | +67.6% | $114 / Sq Ft |
| 11/15/2019 11/15/19 | Sold | $101,400 | -15.4% | $89 / Sq Ft |
| 09/27/2019 09/27/19 | Price Changed | $119,900 | -7.7% | $106 / Sq Ft |
| 08/27/2019 08/27/19 | Price Changed | $129,900 | -99.9% | $114 / Sq Ft |
| 08/26/2019 08/26/19 | For Sale | $129,900,000 | -- | $114,349 / Sq Ft |
Tax History Compared to Growth
Tax History
| Year | Tax Paid | Tax Assessment Tax Assessment Total Assessment is a certain percentage of the fair market value that is determined by local assessors to be the total taxable value of land and additions on the property. | Land | Improvement |
|---|---|---|---|---|
| 2024 | $1,160 | $152,500 | $17,800 | $134,700 |
| 2023 | $975 | $136,800 | $17,800 | $119,000 |
| 2022 | $872 | $127,100 | $17,800 | $109,300 |
| 2021 | $721 | $106,500 | $12,700 | $93,800 |
| 2020 | $690 | $101,300 | $9,100 | $92,200 |
| 2019 | $327 | $86,200 | $9,100 | $77,100 |
| 2018 | $305 | $83,900 | $9,100 | $74,800 |
| 2017 | $285 | $81,900 | $9,100 | $72,800 |
| 2016 | $231 | $78,300 | $6,200 | $72,100 |
| 2014 | $318 | $86,000 | $6,200 | $79,800 |
| 2013 | $318 | $86,000 | $6,200 | $79,800 |
Agents Affiliated with this Home
-
Teresa Bakehorn

Seller's Agent in 2024
Teresa Bakehorn
Our House Real Estate
(574) 551-2601
618 Total Sales
-
Carolyn Leiter

Buyer's Agent in 2024
Carolyn Leiter
Coldwell Banker Real Estate Group
(574) 551-9041
81 Total Sales
-
Christie Brumfield

Seller's Agent in 2019
Christie Brumfield
Our House Real Estate
(574) 453-6016
21 Total Sales
-
Julie Hall

Buyer's Agent in 2019
Julie Hall
Patton Hall Real Estate
(574) 268-7645
995 Total Sales
Map
Source: Indiana Regional MLS
MLS Number: 201937475
APN: 43-12-27-300-412.000-030
- 505 W Catholic St
- 9283 E 250 S
- 3619 S State Road 13
- 7028 E Heritage Dr
- 9283 E 250 S
- 1175 S 450 E
- 5897 S 775 E
- 260 N 850 W-92
- 3631 E Pierceton Rd
- 0 County Road 325 N
- 3367 E Pleasant Grove Dr
- 2473 Bandit Cove
- 3184 E Rocky Way Unit Lot 20
- 3136 E Rocky Way
- 3111 E Rocky Way
- 3098 Procyon Ct
- 3095 Procyon Ct
- 3047 Procyon Ct
- 3081 Procyon Ct
- 2257 Raccoon Run Blvd
