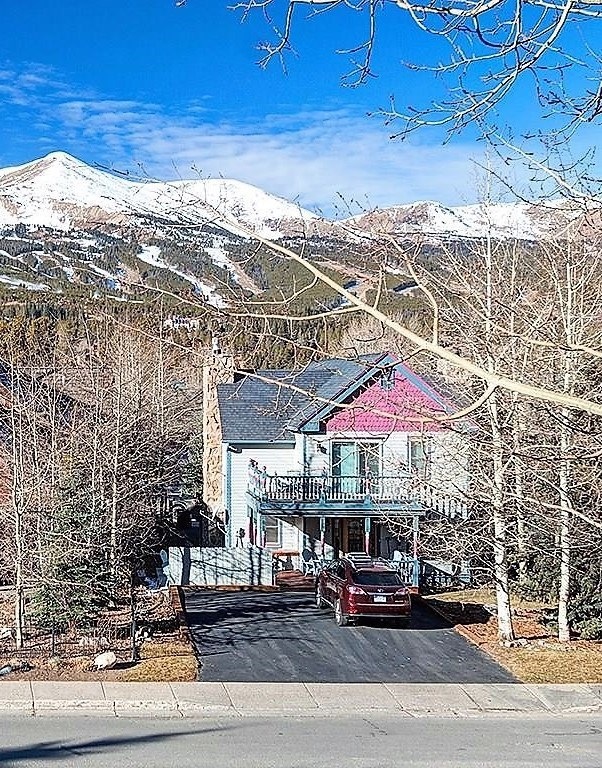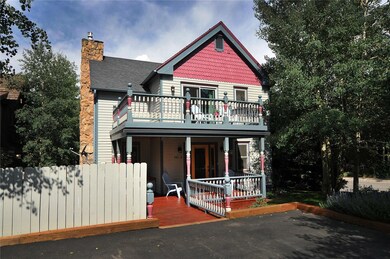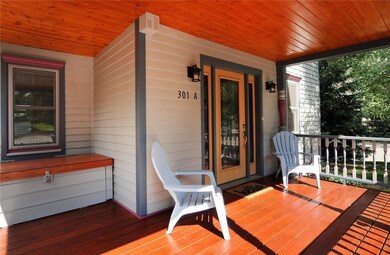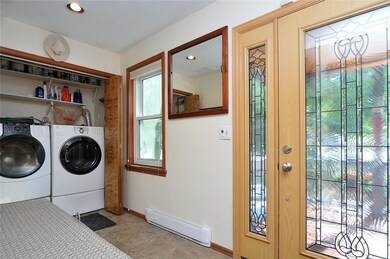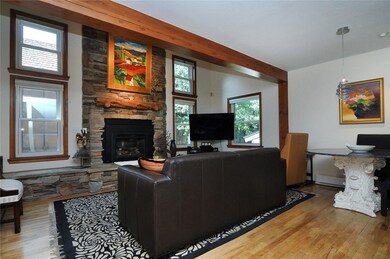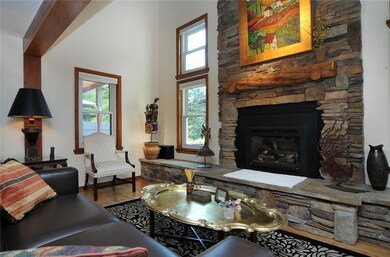
301 S High St Unit A Breckenridge, CO 80424
Highlights
- Ski Accessible
- Clubhouse
- Wood Flooring
- Golf Course Community
- Vaulted Ceiling
- 1-minute walk to Carter Park
About This Home
As of October 2020Your Perfectly located home. Easy 4 min walk to Main St and Carter Park. Ski bus is 2 short blocks. This home has been updated with slab granite, stainless steel appliances, cherry kitchen, furnace rated gas fireplace, and master suite on its own floor! Enjoy the split bedroom plan for privacy. 2 decks, a patio and a private hot tub for your enjoyment. Spacious owner lock off or storage area. The floor plan is open and perfect for entertaining and family fun. NO HOA DUES Owner/Broker
Last Agent to Sell the Property
Chuck Daily
Resort Brokers, Inc. License #EA40018811
Last Buyer's Agent
Rick Bunchman
Coldwell Banker Mountain Properties License #ER153851
Property Details
Home Type
- Multi-Family
Est. Annual Taxes
- $2,895
Year Built
- Built in 1981
Lot Details
- 3,049 Sq Ft Lot
Home Design
- Duplex
- Victorian Architecture
- Wood Frame Construction
- Asphalt Roof
Interior Spaces
- 1,872 Sq Ft Home
- 3-Story Property
- Partially Furnished
- Vaulted Ceiling
- Gas Fireplace
- Finished Basement
Kitchen
- Gas Cooktop
- Range Hood
- Microwave
- Dishwasher
- Trash Compactor
- Disposal
Flooring
- Wood
- Carpet
- Tile
Bedrooms and Bathrooms
- 3 Bedrooms
- 2 Full Bathrooms
Laundry
- Dryer
- Washer
Parking
- Attached Garage
- Parking Pad
Utilities
- Heating System Uses Natural Gas
- Radiant Heating System
- Baseboard Heating
- Phone Available
- Satellite Dish
- Cable TV Available
Listing and Financial Details
- Assessor Parcel Number 303258
Community Details
Recreation
- Golf Course Community
- Trails
- Ski Accessible
Pet Policy
- Pets Allowed
Additional Features
- Yingling And Mickles Addition Sub Subdivision
- Clubhouse
Ownership History
Purchase Details
Home Financials for this Owner
Home Financials are based on the most recent Mortgage that was taken out on this home.Purchase Details
Home Financials for this Owner
Home Financials are based on the most recent Mortgage that was taken out on this home.Map
Similar Homes in Breckenridge, CO
Home Values in the Area
Average Home Value in this Area
Purchase History
| Date | Type | Sale Price | Title Company |
|---|---|---|---|
| Warranty Deed | $1,329,000 | Land Title Guarantee Co | |
| Warranty Deed | $910,000 | Stewart Title |
Mortgage History
| Date | Status | Loan Amount | Loan Type |
|---|---|---|---|
| Open | $625,000 | New Conventional | |
| Previous Owner | $728,000 | New Conventional | |
| Previous Owner | $100,000 | Credit Line Revolving |
Property History
| Date | Event | Price | Change | Sq Ft Price |
|---|---|---|---|---|
| 10/26/2020 10/26/20 | Sold | $1,329,000 | 0.0% | $710 / Sq Ft |
| 09/26/2020 09/26/20 | Pending | -- | -- | -- |
| 07/29/2020 07/29/20 | For Sale | $1,329,000 | +46.0% | $710 / Sq Ft |
| 09/04/2018 09/04/18 | Sold | $910,000 | 0.0% | $486 / Sq Ft |
| 08/05/2018 08/05/18 | Pending | -- | -- | -- |
| 07/07/2018 07/07/18 | For Sale | $910,000 | -- | $486 / Sq Ft |
Tax History
| Year | Tax Paid | Tax Assessment Tax Assessment Total Assessment is a certain percentage of the fair market value that is determined by local assessors to be the total taxable value of land and additions on the property. | Land | Improvement |
|---|---|---|---|---|
| 2024 | $5,671 | $108,185 | -- | -- |
| 2023 | $5,671 | $104,500 | $0 | $0 |
| 2022 | $4,327 | $75,081 | $0 | $0 |
| 2021 | $4,411 | $77,241 | $0 | $0 |
| 2020 | $3,554 | $61,775 | $0 | $0 |
| 2019 | $3,508 | $61,775 | $0 | $0 |
| 2018 | $3,140 | $53,723 | $0 | $0 |
| 2017 | $2,895 | $53,723 | $0 | $0 |
| 2016 | $2,820 | $51,602 | $0 | $0 |
| 2015 | $2,738 | $51,602 | $0 | $0 |
| 2014 | -- | $34,071 | $0 | $0 |
| 2013 | -- | $34,071 | $0 | $0 |
Source: Summit MLS
MLS Number: S1009972
APN: 303258
- 311 S High St Unit 108
- 311 S High St Unit 209
- 211 S High St
- 301 N French St Unit 107
- 110 S Harris St
- 530 S French Unit 110
- 103 S Pine St
- 102 S High St
- 430 S Ridge St Unit F3
- 401 S Ridge St Unit 21
- 412 S Main St Unit 2A3
- 412 S Main St Unit 215
- 106 N Gold Flake Terrace
- 107 N Harris St Unit 102
- 107 N Harris St Unit 111
- 107 N Harris St Unit 209
- 107 N Harris St Unit 306
- 8231 Colorado 9
- 114 N High St
- 680 S Main St Unit 18
