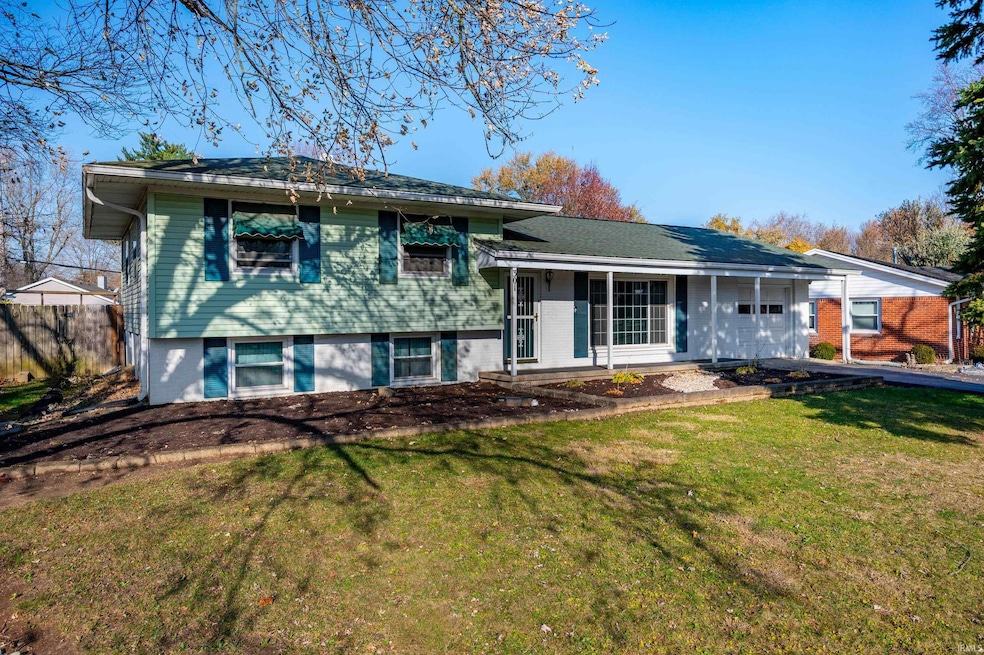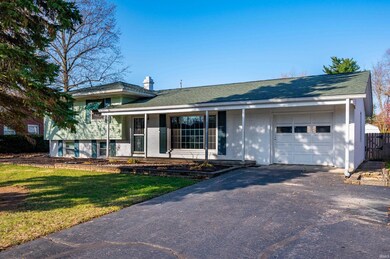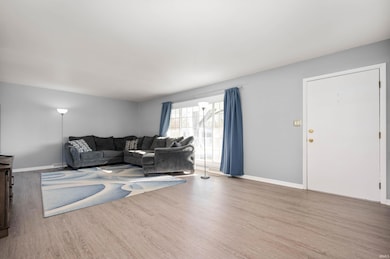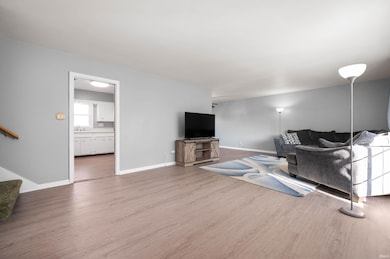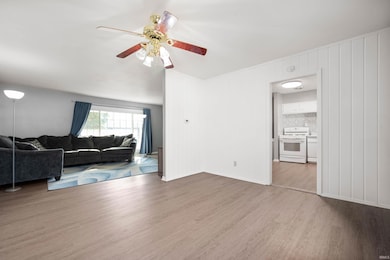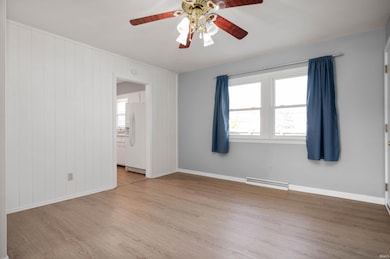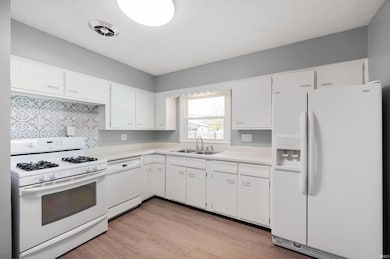301 S Pasture Ln Muncie, IN 47304
Meadow Park NeighborhoodEstimated payment $1,391/month
Highlights
- Traditional Architecture
- Forced Air Heating and Cooling System
- Level Lot
- 1 Car Attached Garage
- Property is Fully Fenced
- Carpet
About This Home
Welcome to this spacious 4-bed, 2-bath tri-level home with room for everyone to spread out! The main level offers a bright, comfortable living area, while the freshly renovated basement adds a second living space perfect for movie nights, game days, or guests. You’ll love the flexible layout with three bedrooms upstairs and a fourth bedroom on the lower level. The sellers have just completed a full basement refresh, including new flooring, fresh paint, and a beautifully updated full bath with a stand-up shower. They’ve truly enjoyed making memories here but are relocating out of state and hope the next owners will love it just as much.
Listing Agent
RE/MAX Real Estate Groups Brokerage Phone: 765-405-9905 Listed on: 11/17/2025

Home Details
Home Type
- Single Family
Est. Annual Taxes
- $2,118
Year Built
- Built in 1959
Lot Details
- 10,620 Sq Ft Lot
- Lot Dimensions are 90x118
- Property is Fully Fenced
- Privacy Fence
- Level Lot
Parking
- 1 Car Attached Garage
- Off-Street Parking
Home Design
- Traditional Architecture
- Tri-Level Property
- Brick Exterior Construction
- Shingle Roof
- Vinyl Construction Material
Flooring
- Carpet
- Vinyl
Bedrooms and Bathrooms
- 4 Bedrooms
Finished Basement
- Block Basement Construction
- 1 Bathroom in Basement
- 1 Bedroom in Basement
- Crawl Space
Schools
- Westview Elementary School
- Northside Middle School
- Central High School
Utilities
- Forced Air Heating and Cooling System
- Heating System Uses Gas
- Cable TV Available
Additional Features
- Gas Oven or Range
- Electric Dryer Hookup
- Suburban Location
Community Details
- Green Meadow Subdivision
Listing and Financial Details
- Assessor Parcel Number 18-11-18-127-024.000-003
- Seller Concessions Not Offered
Map
Home Values in the Area
Average Home Value in this Area
Tax History
| Year | Tax Paid | Tax Assessment Tax Assessment Total Assessment is a certain percentage of the fair market value that is determined by local assessors to be the total taxable value of land and additions on the property. | Land | Improvement |
|---|---|---|---|---|
| 2024 | $2,118 | $201,000 | $19,900 | $181,100 |
| 2023 | $1,890 | $176,200 | $16,600 | $159,600 |
| 2022 | $1,635 | $151,100 | $16,600 | $134,500 |
| 2021 | $1,501 | $137,700 | $16,500 | $121,200 |
| 2020 | $1,341 | $121,900 | $13,700 | $108,200 |
| 2019 | $1,315 | $119,300 | $13,700 | $105,600 |
| 2018 | $1,315 | $119,300 | $13,700 | $105,600 |
| 2017 | $1,232 | $111,200 | $13,700 | $97,500 |
| 2016 | $1,225 | $110,500 | $13,000 | $97,500 |
| 2014 | $1,115 | $106,000 | $13,000 | $93,000 |
| 2013 | -- | $105,100 | $13,000 | $92,100 |
Property History
| Date | Event | Price | List to Sale | Price per Sq Ft | Prior Sale |
|---|---|---|---|---|---|
| 11/17/2025 11/17/25 | For Sale | $229,900 | +21.1% | $126 / Sq Ft | |
| 09/14/2023 09/14/23 | Sold | $189,900 | 0.0% | $80 / Sq Ft | View Prior Sale |
| 08/23/2023 08/23/23 | Pending | -- | -- | -- | |
| 07/28/2023 07/28/23 | For Sale | $189,900 | -- | $80 / Sq Ft |
Purchase History
| Date | Type | Sale Price | Title Company |
|---|---|---|---|
| Warranty Deed | -- | None Listed On Document |
Mortgage History
| Date | Status | Loan Amount | Loan Type |
|---|---|---|---|
| Open | $186,459 | FHA |
Source: Indiana Regional MLS
MLS Number: 202546384
APN: 18-11-18-127-024.000-003
- 4413 W Garver Dr
- 4111 W Peachtree Ln
- 4412 W Garver Dr
- 101 N Redwood Ln
- 408 S Harvey Rd
- 4000 W Godman Ave
- 102 N Birchwood Dr
- 207 N Birchwood Dr
- 00 W Deerbrook Dr
- 201 N Shellbark Rd
- 205 N Shellbark Rd
- 201 N Morrison Rd
- 115 N Bittersweet Ln
- 4208 W University Ave
- 5007 W Quail Ridge Dr
- 5009 W Quail Ridge Dr
- 4204 W Beechwood Ave
- 0 S Stoney Brook Dr Unit 202544017
- 5205 W Tamarac Dr
- 619 N Shellbark Rd
- 405 S Morrison Rd
- 5122 W Canterbury Dr
- 2800 W Memorial Dr Unit 160
- 2800 W Memorial Dr Unit 85
- 2800 W Memorial Dr Unit 86
- 2800 W Memorial Dr Unit 83
- 2800 W Memorial Dr
- 2800 W Memorial Dr Unit 220
- 2800 W Memorial Dr Unit 200
- 2800 W Memorial Dr Unit 101
- 2800 W Memorial Dr Unit 99
- 2800 W Memorial Dr Unit 98
- 2800 W Memorial Dr Unit 129
- 2800 W Memorial Dr Unit 202
- 2800 W Memorial Dr Unit 199
- 2800 W Memorial Dr Unit 100
- 2800 W Memorial Dr Unit 96
- 2800 W Memorial Dr Unit 127
- 2590 W White River Blvd
- 712 S Brittain Ave Unit 2
