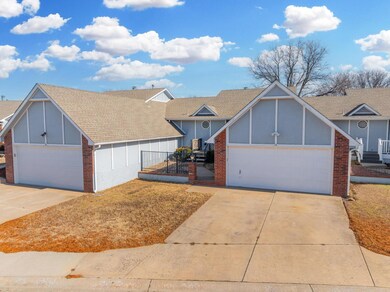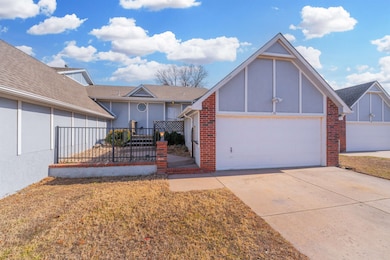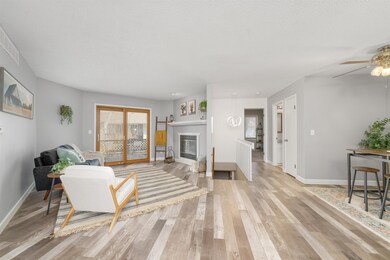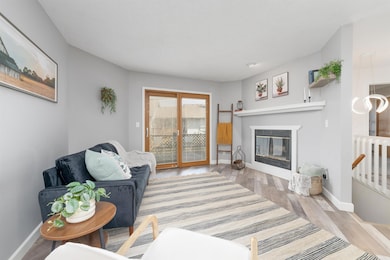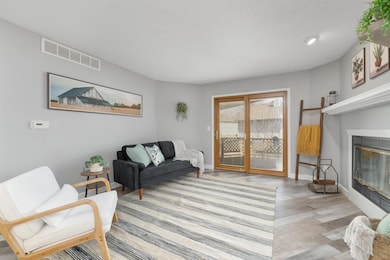
Estimated payment $1,618/month
Highlights
- Community Lake
- 2 Car Attached Garage
- Living Room
- Community Pool
- Breakfast Bar
- Community Playground
About This Home
**Motivated Sellers are offering a credit of $4200 towards a buyer 2/1 rate buy down, full year of HOA dues, or closing costs!*** Welcome to maintenance-free living in the heart of Derby, where convenience meets a peaceful, country-like setting. Step onto your charming front porch and take in the beautiful, scenic views that make this home so special. From breathtaking summer sunsets to watching deer roam in the fall and a tranquil pond filled with geese, ducks, and heron, every season brings its own natural beauty. This meticulously maintained 3-bedroom, 3-bathroom condo offers over 2,400 sq. ft. of living space, including a fully finished basement—perfect for entertaining or relaxing. Located on Derby’s south end, this home provides the ultimate low-maintenance lifestyle with a pool you don’t have to upkeep, a roof you’ll never have to replace, and grass you’ll never have to mow. Situated in a wonderful neighborhood with fantastic amenities for kids, grandkids, or anyone young at heart, this home offers the perfect blend of comfort, convenience, and community. Enjoy truly worry-free living with annual HOA dues that cover the exterior homeowners insurance policy, trash, and all exterior maintenance! Don’t miss your chance to embrace the perks of condo living—schedule a showing today!
Home Details
Home Type
- Single Family
Est. Annual Taxes
- $2,638
Year Built
- Built in 1988
HOA Fees
- $348 Monthly HOA Fees
Parking
- 2 Car Attached Garage
Home Design
- Composition Roof
Interior Spaces
- 1-Story Property
- Ceiling Fan
- Wood Burning Fireplace
- Living Room
- Combination Kitchen and Dining Room
- Laminate Flooring
- Natural lighting in basement
Kitchen
- Breakfast Bar
- Microwave
- Dishwasher
- Disposal
Bedrooms and Bathrooms
- 3 Bedrooms
- 3 Full Bathrooms
Laundry
- Laundry on main level
- 220 Volts In Laundry
Schools
- Park Hill Elementary School
- Derby High School
Additional Features
- Wrought Iron Fence
- Forced Air Heating and Cooling System
Listing and Financial Details
- Assessor Parcel Number 087-233-07-0-14-02-001.25
Community Details
Overview
- Association fees include exterior maintenance, insurance, lawn service, snow removal, gen. upkeep for common ar
- Kensington Place Condominium Subdivision
- Community Lake
- Greenbelt
Recreation
- Community Playground
- Community Pool
Map
Home Values in the Area
Average Home Value in this Area
Tax History
| Year | Tax Paid | Tax Assessment Tax Assessment Total Assessment is a certain percentage of the fair market value that is determined by local assessors to be the total taxable value of land and additions on the property. | Land | Improvement |
|---|---|---|---|---|
| 2025 | $3,355 | $28,498 | $3,071 | $25,427 |
| 2023 | $3,355 | $23,012 | $1,955 | $21,057 |
| 2022 | $2,976 | $21,114 | $1,840 | $19,274 |
| 2021 | $2,791 | $19,458 | $1,495 | $17,963 |
| 2020 | $2,690 | $18,711 | $1,495 | $17,216 |
| 2019 | $2,587 | $17,986 | $1,495 | $16,491 |
| 2018 | $2,479 | $17,296 | $1,449 | $15,847 |
| 2017 | $2,393 | $0 | $0 | $0 |
| 2016 | $2,255 | $0 | $0 | $0 |
| 2015 | -- | $0 | $0 | $0 |
| 2014 | -- | $0 | $0 | $0 |
Property History
| Date | Event | Price | Change | Sq Ft Price |
|---|---|---|---|---|
| 07/30/2025 07/30/25 | For Sale | $185,000 | -2.6% | $83 / Sq Ft |
| 07/05/2025 07/05/25 | Pending | -- | -- | -- |
| 06/03/2025 06/03/25 | Price Changed | $190,000 | -5.0% | $83 / Sq Ft |
| 05/09/2025 05/09/25 | Price Changed | $199,900 | -2.5% | $88 / Sq Ft |
| 04/06/2025 04/06/25 | Price Changed | $205,000 | -1.2% | $90 / Sq Ft |
| 03/07/2025 03/07/25 | Price Changed | $207,500 | -1.2% | $91 / Sq Ft |
| 01/29/2025 01/29/25 | Price Changed | $210,000 | -2.3% | $92 / Sq Ft |
| 01/14/2025 01/14/25 | For Sale | $215,000 | +7.5% | $94 / Sq Ft |
| 08/25/2023 08/25/23 | Sold | -- | -- | -- |
| 08/01/2023 08/01/23 | Pending | -- | -- | -- |
| 07/26/2023 07/26/23 | For Sale | $200,000 | +29.1% | $81 / Sq Ft |
| 07/13/2020 07/13/20 | Sold | -- | -- | -- |
| 06/01/2020 06/01/20 | Pending | -- | -- | -- |
| 05/20/2020 05/20/20 | Price Changed | $154,900 | -3.1% | $56 / Sq Ft |
| 04/16/2020 04/16/20 | Price Changed | $159,900 | -2.8% | $58 / Sq Ft |
| 03/22/2020 03/22/20 | Price Changed | $164,500 | -2.7% | $59 / Sq Ft |
| 03/05/2020 03/05/20 | For Sale | $169,000 | +32.0% | $61 / Sq Ft |
| 06/15/2018 06/15/18 | Sold | -- | -- | -- |
| 05/04/2018 05/04/18 | Pending | -- | -- | -- |
| 04/20/2018 04/20/18 | Sold | -- | -- | -- |
| 04/01/2018 04/01/18 | For Sale | $128,000 | -5.2% | $103 / Sq Ft |
| 03/24/2018 03/24/18 | Pending | -- | -- | -- |
| 02/13/2018 02/13/18 | Price Changed | $135,000 | -20.6% | $54 / Sq Ft |
| 11/03/2017 11/03/17 | Sold | -- | -- | -- |
| 08/23/2017 08/23/17 | Sold | -- | -- | -- |
| 07/25/2017 07/25/17 | Pending | -- | -- | -- |
| 07/18/2017 07/18/17 | Pending | -- | -- | -- |
| 06/22/2017 06/22/17 | For Sale | $170,000 | +13.3% | $80 / Sq Ft |
| 05/15/2017 05/15/17 | For Sale | $150,000 | -3.2% | $60 / Sq Ft |
| 11/15/2016 11/15/16 | For Sale | $155,000 | -3.1% | $105 / Sq Ft |
| 09/30/2016 09/30/16 | Sold | -- | -- | -- |
| 08/29/2016 08/29/16 | Pending | -- | -- | -- |
| 08/26/2016 08/26/16 | For Sale | $159,900 | -11.1% | $54 / Sq Ft |
| 07/20/2016 07/20/16 | Sold | -- | -- | -- |
| 07/13/2016 07/13/16 | Sold | -- | -- | -- |
| 06/26/2016 06/26/16 | Pending | -- | -- | -- |
| 06/10/2016 06/10/16 | Pending | -- | -- | -- |
| 05/12/2016 05/12/16 | For Sale | $179,900 | -2.8% | $69 / Sq Ft |
| 04/19/2016 04/19/16 | For Sale | $185,000 | -- | $80 / Sq Ft |
About the Listing Agent

We're Scott & Carrie Licon, the powerhouse partnership behind Metro Edge Homes.
As a husband-wife team, we bring a passion for real estate, a unique blend of skills & expertise, & a shared commitment to making your real estate dreams a reality.
Why settle for one agent when you can have two?
When we combine forces, the real magic happens. With our powers combined, we're not just your average real estate agents – we're your unstoppable dream team; dedicated to delivering unparalleled
Carrie's Other Listings
Source: South Central Kansas MLS
MLS Number: 649457
APN: 233-07-0-14-02-007.08
- 101 S Rock Rd
- 1706 E Tiara Pines St
- 1625 E Tiara Pines Ct
- 626 N Oak Forest Rd
- 407 N Stonegate Cir
- 1307 E Blue Spruce Rd
- 117 N Valley Stream Dr
- 424 N Walnut Creek Dr
- 418 N Walnut Creek Dr
- 626 N Tanglewood Rd
- 601 N Timberleaf Dr
- 1407 E Hickory Branch
- 1701 E Southridge Cir
- 329 N Sarah Ct
- 323 N Sarah Ct
- 248 Cedar Ranch Ct
- 1400 E Evergreen Ln
- 1718 E Pinion Rd
- 1249 Sontag St
- 609 N Willow Dr

