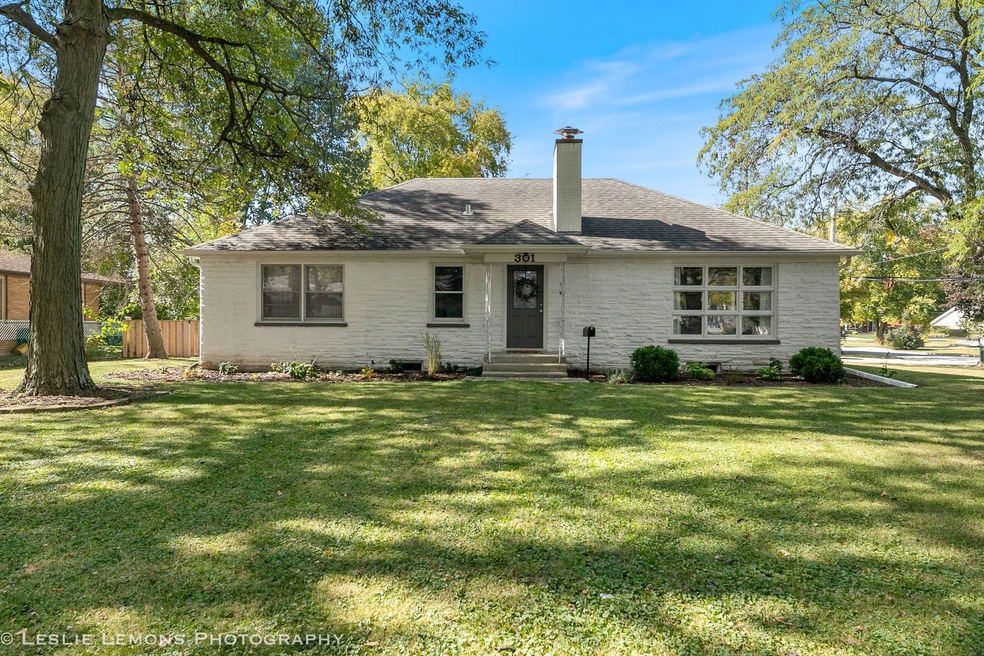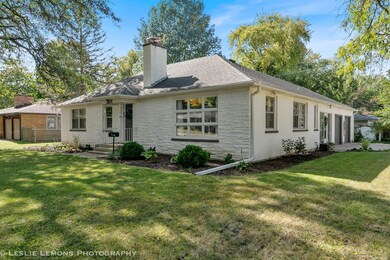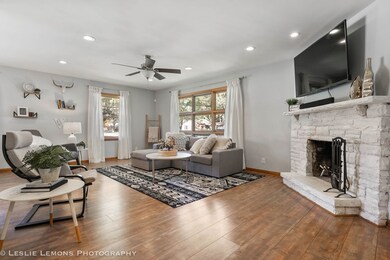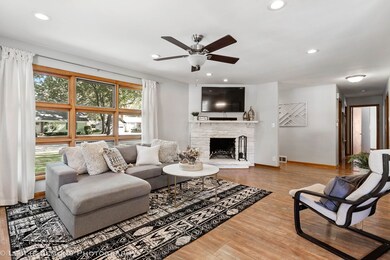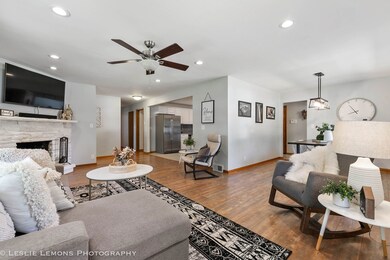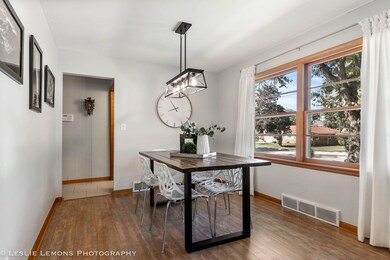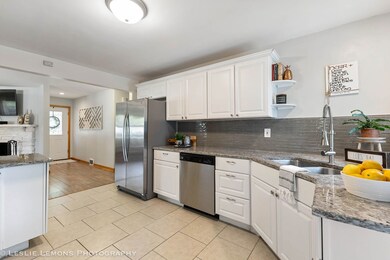
301 S Rosedale Ave Aurora, IL 60506
University Neighbors NeighborhoodHighlights
- Living Room with Fireplace
- Wood Flooring
- Full Attic
- Ranch Style House
- Whirlpool Bathtub
- Corner Lot
About This Home
As of November 2022***Offer has been accepted....paperwork pending*** This beautifully updated brick Ranch in Country Club Estates will not disappoint! The open and airy floorplan features a spacious living room with a gorgeous stone fireplace that opens to the kitchen. The Kitchen boasts newer white cabinets, granite counters and stainless-steel appliances. There is an office/sunroom that offers a grand view of the newly fenced backyard, as well as an open view onto the enclosed breezeway/three season room between the garage and living area. The natural warm glow of the sunroom is AMAZING all year round! Other great features of this charmer include gorgeous hardwood/laminate floors throughout, updated baths, and trendy paint colors and finishes. There is also a Full Basement with a second fireplace and rec room. Great location close to schools, parks, shopping, dining and expressways! Welcome Home!
Home Details
Home Type
- Single Family
Est. Annual Taxes
- $6,712
Year Built
- Built in 1954 | Remodeled in 2016
Lot Details
- 0.27 Acre Lot
- Lot Dimensions are 95.5 x 125
- Corner Lot
- Paved or Partially Paved Lot
Parking
- 2 Car Attached Garage
- Garage Transmitter
- Garage Door Opener
- Driveway
- Parking Included in Price
Home Design
- Ranch Style House
- Brick Exterior Construction
- Asphalt Roof
- Concrete Perimeter Foundation
Interior Spaces
- 1,580 Sq Ft Home
- Wet Bar
- Wood Burning Fireplace
- Family Room
- Living Room with Fireplace
- 2 Fireplaces
- Formal Dining Room
- Home Office
- Full Attic
- Gas Dryer Hookup
Kitchen
- Range
- Microwave
- Dishwasher
- Stainless Steel Appliances
- Disposal
Flooring
- Wood
- Laminate
Bedrooms and Bathrooms
- 3 Bedrooms
- 3 Potential Bedrooms
- Bathroom on Main Level
- Whirlpool Bathtub
- Separate Shower
Partially Finished Basement
- Basement Fills Entire Space Under The House
- Sump Pump
- Fireplace in Basement
Home Security
- Storm Screens
- Carbon Monoxide Detectors
Outdoor Features
- Enclosed patio or porch
- Fire Pit
- Breezeway
Schools
- Freeman Elementary School
- Washington Middle School
- West Aurora High School
Utilities
- Forced Air Heating and Cooling System
- Heating System Uses Natural Gas
- 100 Amp Service
Community Details
- Country Club Estates Subdivision
Ownership History
Purchase Details
Home Financials for this Owner
Home Financials are based on the most recent Mortgage that was taken out on this home.Purchase Details
Home Financials for this Owner
Home Financials are based on the most recent Mortgage that was taken out on this home.Purchase Details
Home Financials for this Owner
Home Financials are based on the most recent Mortgage that was taken out on this home.Purchase Details
Purchase Details
Purchase Details
Home Financials for this Owner
Home Financials are based on the most recent Mortgage that was taken out on this home.Purchase Details
Similar Homes in Aurora, IL
Home Values in the Area
Average Home Value in this Area
Purchase History
| Date | Type | Sale Price | Title Company |
|---|---|---|---|
| Warranty Deed | $300,000 | -- | |
| Warranty Deed | $218,000 | Chicago Title Insurance Co | |
| Warranty Deed | $300,000 | Chicago Title Ins Co | |
| Quit Claim Deed | $117,000 | Old Republic Title | |
| Sheriffs Deed | -- | Attorney | |
| Deed | $215,000 | Chicago Title Insurance Comp | |
| Interfamily Deed Transfer | -- | -- |
Mortgage History
| Date | Status | Loan Amount | Loan Type |
|---|---|---|---|
| Open | $240,000 | New Conventional | |
| Previous Owner | $10,000 | Stand Alone Second | |
| Previous Owner | $207,010 | FHA | |
| Previous Owner | $196,278 | FHA | |
| Previous Owner | $241,062 | FHA | |
| Previous Owner | $172,000 | Purchase Money Mortgage | |
| Closed | $43,000 | No Value Available |
Property History
| Date | Event | Price | Change | Sq Ft Price |
|---|---|---|---|---|
| 11/16/2022 11/16/22 | Sold | $300,000 | +5.3% | $190 / Sq Ft |
| 10/16/2022 10/16/22 | Pending | -- | -- | -- |
| 10/12/2022 10/12/22 | For Sale | $285,000 | +30.7% | $180 / Sq Ft |
| 06/19/2020 06/19/20 | Sold | $218,000 | +0.9% | $138 / Sq Ft |
| 05/07/2020 05/07/20 | Pending | -- | -- | -- |
| 05/01/2020 05/01/20 | For Sale | $215,999 | 0.0% | $137 / Sq Ft |
| 04/13/2020 04/13/20 | Pending | -- | -- | -- |
| 03/20/2020 03/20/20 | For Sale | $215,999 | -- | $137 / Sq Ft |
Tax History Compared to Growth
Tax History
| Year | Tax Paid | Tax Assessment Tax Assessment Total Assessment is a certain percentage of the fair market value that is determined by local assessors to be the total taxable value of land and additions on the property. | Land | Improvement |
|---|---|---|---|---|
| 2023 | $7,327 | $93,545 | $20,847 | $72,698 |
| 2022 | $7,024 | $85,351 | $19,021 | $66,330 |
| 2021 | $6,712 | $79,463 | $17,709 | $61,754 |
| 2020 | $6,348 | $73,809 | $16,449 | $57,360 |
| 2019 | $6,397 | $71,419 | $15,240 | $56,179 |
| 2018 | $6,183 | $67,931 | $14,097 | $53,834 |
| 2017 | $6,464 | $62,810 | $12,989 | $49,821 |
| 2016 | $6,064 | $57,082 | $11,563 | $45,519 |
| 2015 | -- | $49,954 | $9,943 | $40,011 |
| 2014 | -- | $46,212 | $9,138 | $37,074 |
| 2013 | -- | $48,175 | $9,192 | $38,983 |
Agents Affiliated with this Home
-
Lynn Hayes

Seller's Agent in 2022
Lynn Hayes
Baird Warner
(630) 815-2340
1 in this area
19 Total Sales
-
Brian Kwilosz

Buyer's Agent in 2022
Brian Kwilosz
Exit Real Estate Partners
(630) 701-0397
1 in this area
28 Total Sales
-
L
Seller's Agent in 2020
Laura Beatty
Redfin Corporation
-

Buyer's Agent in 2020
Dave Dolce
Wheatland Realty
(630) 355-6444
Map
Source: Midwest Real Estate Data (MRED)
MLS Number: 11650593
APN: 15-20-351-007
- 156 S Western Ave
- 1731 Garfield Ave
- 336 S Constitution Dr
- 342 S Constitution Dr
- 416 Rockwell Rd
- 393 S Constitution Dr
- 230 S Constitution Dr
- 390 Cottrell Ln
- 399 S Constitution Dr
- 110 S Constitution Dr
- 1730 W Galena Blvd Unit 402E
- 225 S Gladstone Ave
- 231 W Downer Place
- 115 S Calumet Ave
- 1515 W Galena Blvd
- 1677 Brightwood Place Unit 8B
- 237 Le Grande Blvd
- 526 S Calumet Ave
- 3 S Calumet Ave
- 428 S Commonwealth Ave
