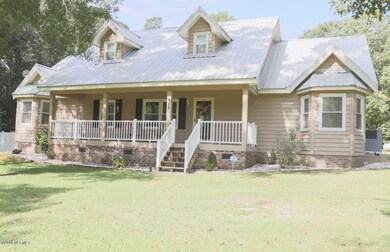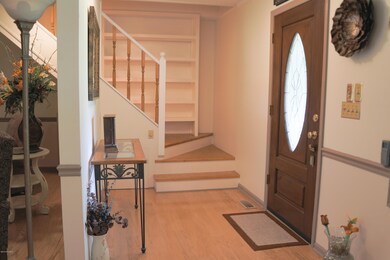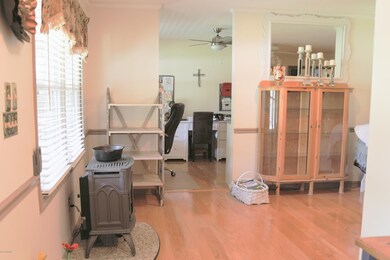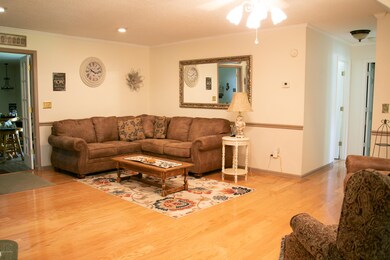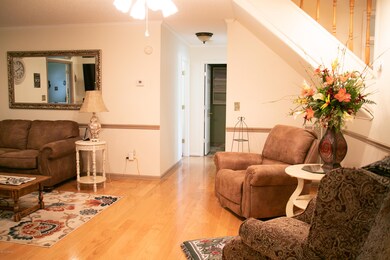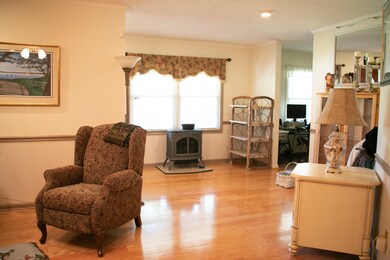
301 Sassafras Ln SW Supply, NC 28462
Highlights
- 0.77 Acre Lot
- Bonus Room
- Covered patio or porch
- 1 Fireplace
- No HOA
- Workshop
About This Home
As of March 2022Minutes from Shallotte NC and area beaches you will discover a beautiful home otherwise known as a tucked away gem! The home boasts an inviting front porch perfect to enjoy your morning coffee! If entertaining is your pleasure then this is the home for you! It is spacious, inviting, and has cooking space both inside and outside in a cook shed! Perfect for fish fry's and oyster roasts! A huge flex space downstairs can be used for gaming, recreation, dining, crafting or more! All the while upstairs you have additional space to do the same! Plenty of room and ample storage make this home ideal! Adjacent lot is included complete with pad perfect for parking your RV. Schedule your showing today!
Last Agent to Sell the Property
Tia Sellers
Fathom Realty NC, LLC License #249976 Listed on: 10/06/2018
Last Buyer's Agent
AJ Hipp
Keller Williams Innovate-OIB Mainland License #291090
Home Details
Home Type
- Single Family
Est. Annual Taxes
- $1,545
Year Built
- Built in 1991
Lot Details
- 0.77 Acre Lot
- Lot Dimensions are 472x150
- Property fronts a private road
- Fenced Yard
- Vinyl Fence
- Chain Link Fence
- Property is zoned co-r-7500
Parking
- 2 Attached Carport Spaces
Home Design
- Wood Frame Construction
- Metal Roof
- Wood Siding
- Stick Built Home
Interior Spaces
- 2,950 Sq Ft Home
- 1-Story Property
- 1 Fireplace
- Family Room
- Living Room
- Formal Dining Room
- Bonus Room
- Workshop
- Crawl Space
Flooring
- Laminate
- Tile
Bedrooms and Bathrooms
- 3 Bedrooms
- 2 Full Bathrooms
Laundry
- Laundry Room
- Dryer
- Washer
Outdoor Features
- Covered patio or porch
- Separate Outdoor Workshop
- Outdoor Storage
Utilities
- Forced Air Heating and Cooling System
- Propane
- Fuel Tank
Community Details
- No Home Owners Association
- Sherrow Estates Subdivision
Listing and Financial Details
- Assessor Parcel Number 182mb038
Ownership History
Purchase Details
Home Financials for this Owner
Home Financials are based on the most recent Mortgage that was taken out on this home.Purchase Details
Home Financials for this Owner
Home Financials are based on the most recent Mortgage that was taken out on this home.Purchase Details
Similar Homes in the area
Home Values in the Area
Average Home Value in this Area
Purchase History
| Date | Type | Sale Price | Title Company |
|---|---|---|---|
| Warranty Deed | $365,000 | Kirby Law Firm Pllc | |
| Warranty Deed | $285,000 | First American Mortgage Sln | |
| Warranty Deed | $130,000 | -- |
Mortgage History
| Date | Status | Loan Amount | Loan Type |
|---|---|---|---|
| Open | $292,000 | New Conventional | |
| Previous Owner | $295,058 | VA | |
| Previous Owner | $294,725 | New Conventional | |
| Previous Owner | $285,000 | VA | |
| Previous Owner | $40,000 | Credit Line Revolving |
Property History
| Date | Event | Price | Change | Sq Ft Price |
|---|---|---|---|---|
| 03/29/2022 03/29/22 | Sold | $365,000 | -3.9% | $121 / Sq Ft |
| 02/09/2022 02/09/22 | Pending | -- | -- | -- |
| 02/01/2022 02/01/22 | Price Changed | $379,999 | -5.0% | $125 / Sq Ft |
| 01/19/2022 01/19/22 | For Sale | $399,999 | +40.4% | $132 / Sq Ft |
| 05/20/2019 05/20/19 | Sold | $285,000 | -12.3% | $97 / Sq Ft |
| 04/13/2019 04/13/19 | Pending | -- | -- | -- |
| 10/06/2018 10/06/18 | For Sale | $325,000 | -- | $110 / Sq Ft |
Tax History Compared to Growth
Tax History
| Year | Tax Paid | Tax Assessment Tax Assessment Total Assessment is a certain percentage of the fair market value that is determined by local assessors to be the total taxable value of land and additions on the property. | Land | Improvement |
|---|---|---|---|---|
| 2024 | $1,545 | $343,080 | $15,000 | $328,080 |
| 2023 | $1,548 | $343,080 | $15,000 | $328,080 |
| 2022 | $1,548 | $242,560 | $11,880 | $230,680 |
| 2021 | $1,548 | $242,560 | $11,880 | $230,680 |
| 2020 | $1,514 | $235,700 | $11,880 | $223,820 |
| 2019 | $1,481 | $18,860 | $11,880 | $6,980 |
| 2018 | $1,407 | $20,680 | $11,900 | $8,780 |
| 2017 | $1,170 | $17,300 | $11,900 | $5,400 |
| 2016 | $1,120 | $17,300 | $11,900 | $5,400 |
| 2015 | $1,120 | $189,690 | $11,900 | $177,790 |
| 2014 | $976 | $175,478 | $11,900 | $163,578 |
Agents Affiliated with this Home
-
R
Seller's Agent in 2022
Rachel Potter
Welcome Home Realty
-
Edith Caudill Lindsey

Buyer's Agent in 2022
Edith Caudill Lindsey
Coldwell Banker Sea Coast Advantage
(910) 443-1530
37 in this area
230 Total Sales
-
T
Seller's Agent in 2019
Tia Sellers
Fathom Realty NC, LLC
-
A
Buyer's Agent in 2019
AJ Hipp
Keller Williams Innovate-OIB Mainland
Map
Source: Hive MLS
MLS Number: 100135788
APN: 182MB038
- 390 Walkinghorse SW
- 2490 Ocean Hwy W
- 2740 Redgray Way SW
- 430 Al Haynes Rd SW
- 7 Oban Ct
- 2687 Sanders Forest Dr NW
- 711 E Pipers Glen
- 684 Jura Ct
- 1150 Holden Beach Rd
- 555 Cedar Ridge Rd
- 525 Pinecrest St NW
- 566 Pinecrest St NW
- 2914 Bay Village St NW
- 2947 Bay Village NW
- 2998 Boverie St SW
- 2986 Lyndhurst Terrace SW
- 404 River Crest Dr
- 3042 Boverie St SW
- 528 River Heights
- 3020 Arundel Hill SW

