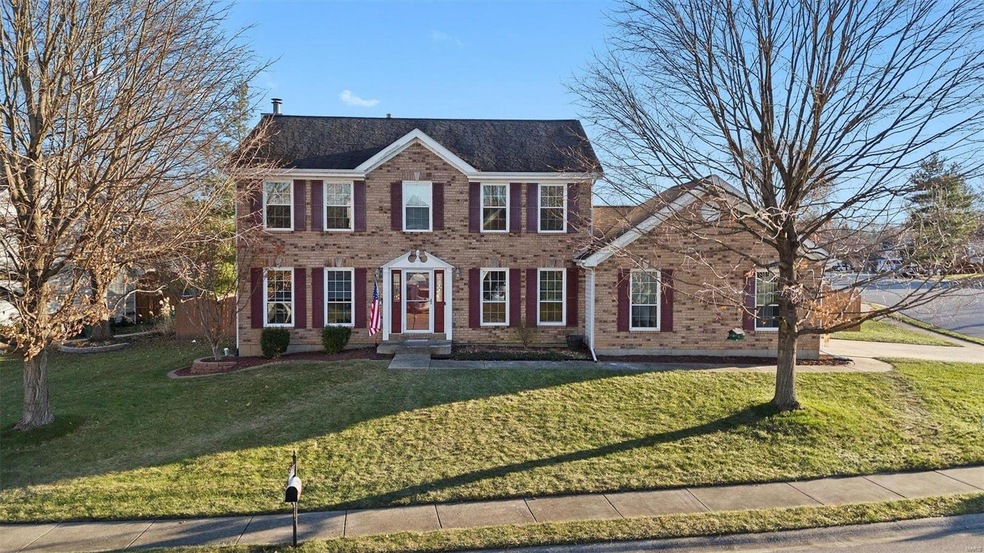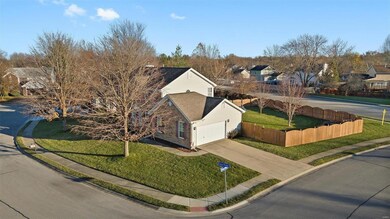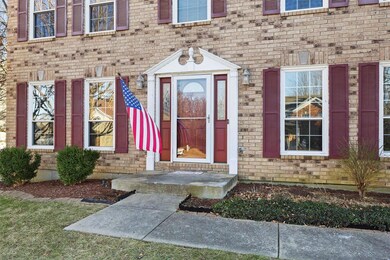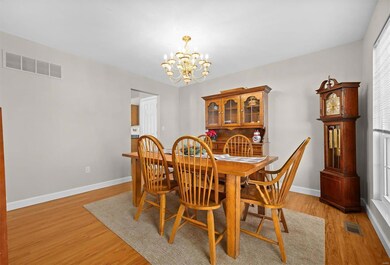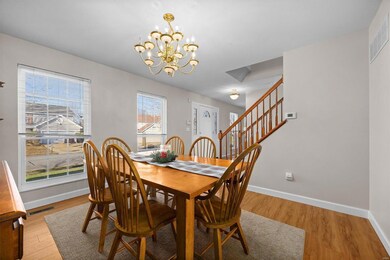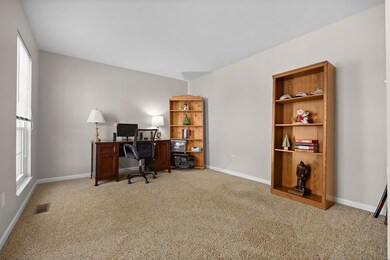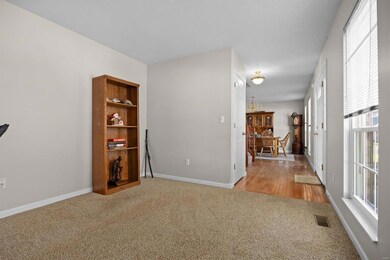
301 Schwarz Meadow Ct O Fallon, IL 62269
Highlights
- Home Theater
- Colonial Architecture
- Community Spa
- Kampmeyer Elementary School Rated A-
- Corner Lot
- 2 Car Attached Garage
About This Home
As of January 2025This charming two-story home offers the perfect blend of comfort and functionality, boasting four spacious bedrooms and 2.5 baths. Situated on a prime corner lot, the fully fenced yard ensures privacy and security, making it ideal for families or pet owners. The exterior features a welcoming facade with modern curb appeal, while the interior greets you with a thoughtfully designed open floor plan. The main level includes a bright, airy living room that seamlessly flows into the kitchen, perfect for entertaining. The well-appointed kitchen features ample counter space. A half bath, formal dining room and a versatile bonus room or home office round out the first floor. Upstairs, the primary suite includes a full bathroom and walk-in closets, while three additional bedrooms share a spacious second bathroom. With its combination of abundant living space, functional design, & a premium corner lot location, this home is a rare find! Close to SAFB, shopping, located to just about everything!
Last Agent to Sell the Property
Equity Realty Group, LLC License #475127899 Listed on: 12/10/2024
Home Details
Home Type
- Single Family
Est. Annual Taxes
- $6,223
Year Built
- Built in 1996
Lot Details
- 0.32 Acre Lot
- Fenced
- Corner Lot
HOA Fees
- $14 Monthly HOA Fees
Parking
- 2 Car Attached Garage
- Driveway
Home Design
- Colonial Architecture
- Brick or Stone Veneer
- Vinyl Siding
Interior Spaces
- 2-Story Property
- Central Vacuum
- Gas Fireplace
- Family Room
- Living Room
- Dining Room
- Home Theater
- Basement Fills Entire Space Under The House
Kitchen
- Range<<rangeHoodToken>>
- <<microwave>>
- Dishwasher
- Disposal
Flooring
- Carpet
- Luxury Vinyl Plank Tile
Bedrooms and Bathrooms
- 4 Bedrooms
Schools
- Ofallon Dist 90 Elementary And Middle School
- Ofallon High School
Utilities
- Forced Air Heating System
Listing and Financial Details
- Assessor Parcel Number 04-20.0-115-011
Community Details
Recreation
- Community Spa
Ownership History
Purchase Details
Home Financials for this Owner
Home Financials are based on the most recent Mortgage that was taken out on this home.Purchase Details
Home Financials for this Owner
Home Financials are based on the most recent Mortgage that was taken out on this home.Similar Homes in the area
Home Values in the Area
Average Home Value in this Area
Purchase History
| Date | Type | Sale Price | Title Company |
|---|---|---|---|
| Warranty Deed | $324,000 | Community Title | |
| Warranty Deed | $204,500 | Advanced Title Solutions Inc |
Mortgage History
| Date | Status | Loan Amount | Loan Type |
|---|---|---|---|
| Previous Owner | $195,372 | VA | |
| Previous Owner | $208,896 | VA | |
| Previous Owner | $65,400 | Credit Line Revolving | |
| Previous Owner | $121,555 | Stand Alone Refi Refinance Of Original Loan | |
| Previous Owner | $10,000 | Unknown | |
| Previous Owner | $125,000 | Unknown |
Property History
| Date | Event | Price | Change | Sq Ft Price |
|---|---|---|---|---|
| 01/07/2025 01/07/25 | Pending | -- | -- | -- |
| 01/06/2025 01/06/25 | Sold | $324,000 | -0.3% | $144 / Sq Ft |
| 12/10/2024 12/10/24 | For Sale | $325,000 | 0.0% | $144 / Sq Ft |
| 12/04/2024 12/04/24 | Price Changed | $325,000 | +0.3% | $144 / Sq Ft |
| 12/02/2024 12/02/24 | Off Market | $324,000 | -- | -- |
Tax History Compared to Growth
Tax History
| Year | Tax Paid | Tax Assessment Tax Assessment Total Assessment is a certain percentage of the fair market value that is determined by local assessors to be the total taxable value of land and additions on the property. | Land | Improvement |
|---|---|---|---|---|
| 2023 | $6,223 | $88,133 | $15,713 | $72,420 |
| 2022 | $5,847 | $81,027 | $14,446 | $66,581 |
| 2021 | $5,736 | $78,245 | $14,492 | $63,753 |
| 2020 | $5,687 | $74,064 | $13,717 | $60,347 |
| 2019 | $5,548 | $74,064 | $13,717 | $60,347 |
| 2018 | $5,391 | $71,914 | $13,319 | $58,595 |
| 2017 | $5,274 | $68,118 | $14,385 | $53,733 |
| 2016 | $5,255 | $66,528 | $14,049 | $52,479 |
| 2014 | $4,851 | $65,759 | $13,887 | $51,872 |
| 2013 | $5,438 | $66,799 | $13,674 | $53,125 |
Agents Affiliated with this Home
-
Kris Dempsey

Seller's Agent in 2025
Kris Dempsey
Equity Realty Group, LLC
(618) 567-7531
4 in this area
173 Total Sales
-
Hoa Nguyen

Buyer's Agent in 2025
Hoa Nguyen
Worth Clark Realty
(618) 402-3396
3 in this area
90 Total Sales
-
Chakia Wallace

Buyer Co-Listing Agent in 2025
Chakia Wallace
Worth Clark Realty
(618) 917-4928
1 in this area
10 Total Sales
Map
Source: MARIS MLS
MLS Number: MIS24074088
APN: 04-20.0-115-011
- 1302 Bossler Ln
- 1529 N Smiley St
- 1217 Dempcy Ln
- 14 Shallowbrook Dr
- 28 Shallowbrook Dr
- 106 Potawatomi Ln
- 1509 Cedar Ridge Dr
- 108 Chickasaw Ln
- 1029 Stonybrook Dr
- 125 Chickasaw Ln
- 248 Shawnee Ct
- 1122 Elisabeth Dr
- 1213 Applewhite Rd
- 1013 N Smiley St
- 104 Robert Dr
- 1211 Conrad Ln
- 1583 Clarys Grove
- 1210 Hamlin Ct
- 218 W Stonybrook Dr
- 0 Glen Hollow Dr
