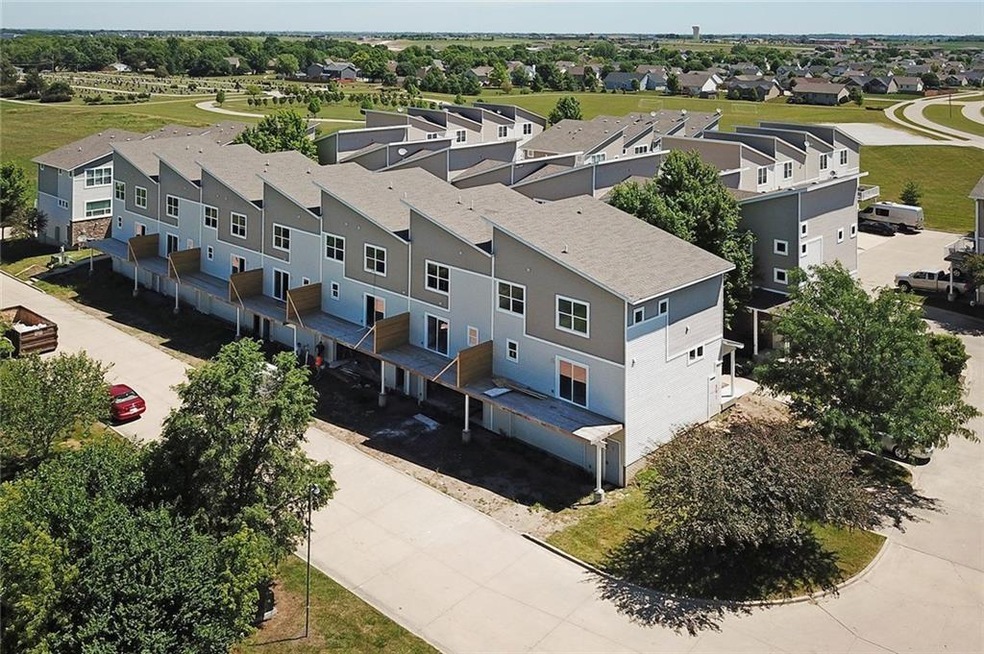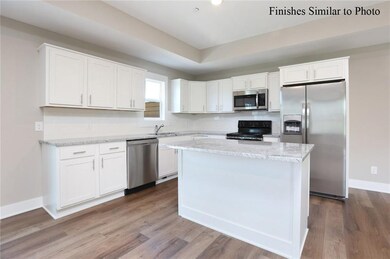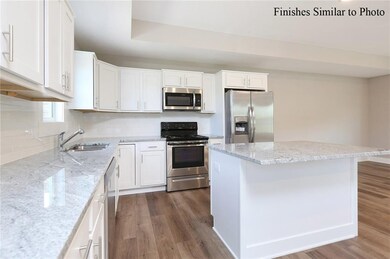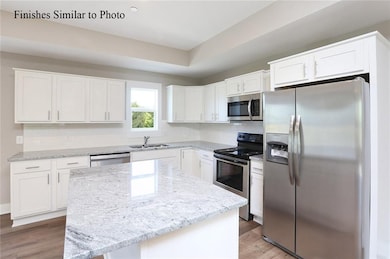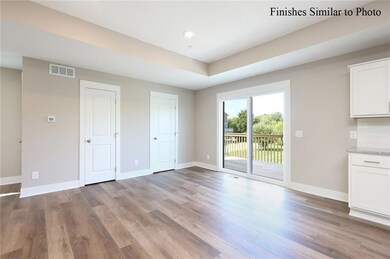
301 SE 11th St Unit 703 Grimes, IA 50111
Estimated Value: $235,000 - $239,000
Highlights
- Deck
- Tile Flooring
- Family Room
- Dallas Center - Grimes High School Rated A-
- Forced Air Heating and Cooling System
- Dining Area
About This Home
As of November 2020New modern townhouse in Grimes coming to completion! This 3 bedroom, 2.5 bathroom unit features 1,568 square feet of finish! Shaker white kitchen with granite countertops, all new stainless steel appliances (including fridge). Main floor with tray ceiling, LVP flooring, and half bath. Second-floor laundry (washer/dryer included), vaulted ceilings with an industrial feel. Massive 28'x8' deck! This unit is 1 out of 5 being offered and would make a perfect investment / rental property! Call today for more details or your private showing.
Last Buyer's Agent
Thang Holt
Keller Williams Legacy Group

Townhouse Details
Home Type
- Townhome
Est. Annual Taxes
- $1,656
Year Built
- Built in 2020
HOA Fees
- $135 Monthly HOA Fees
Home Design
- Asphalt Shingled Roof
- Stone Siding
- Vinyl Siding
Interior Spaces
- 1,568 Sq Ft Home
- 2-Story Property
- Family Room
- Dining Area
Kitchen
- Stove
- Microwave
- Dishwasher
Flooring
- Carpet
- Tile
- Vinyl
Bedrooms and Bathrooms
- 3 Bedrooms
Laundry
- Laundry on upper level
- Dryer
- Washer
Home Security
Parking
- 2 Car Attached Garage
- Driveway
Utilities
- Forced Air Heating and Cooling System
- Municipal Trash
Additional Features
- Deck
- Irrigation
Listing and Financial Details
- Assessor Parcel Number 31101034800056
Community Details
Overview
- Re/Max Concepts Property Manag Association, Phone Number (515) 650-6176
Recreation
- Snow Removal
Security
- Fire and Smoke Detector
Similar Homes in the area
Home Values in the Area
Average Home Value in this Area
Property History
| Date | Event | Price | Change | Sq Ft Price |
|---|---|---|---|---|
| 11/06/2020 11/06/20 | Sold | $179,900 | 0.0% | $115 / Sq Ft |
| 10/15/2020 10/15/20 | Pending | -- | -- | -- |
| 07/09/2020 07/09/20 | For Sale | $179,900 | -- | $115 / Sq Ft |
Tax History Compared to Growth
Tax History
| Year | Tax Paid | Tax Assessment Tax Assessment Total Assessment is a certain percentage of the fair market value that is determined by local assessors to be the total taxable value of land and additions on the property. | Land | Improvement |
|---|---|---|---|---|
| 2024 | $4,162 | $222,600 | $15,300 | $207,300 |
| 2023 | $3,806 | $222,600 | $15,300 | $207,300 |
| 2022 | $3,832 | $173,400 | $12,200 | $161,200 |
| 2021 | $1,476 | $173,400 | $12,200 | $161,200 |
| 2020 | $1,452 | $64,600 | $11,500 | $53,100 |
| 2019 | $1,656 | $64,600 | $11,500 | $53,100 |
| 2018 | $1,712 | $69,100 | $13,000 | $56,100 |
| 2017 | $588 | $69,100 | $13,000 | $56,100 |
| 2016 | $412 | $23,200 | $13,200 | $10,000 |
| 2015 | $412 | $16,900 | $10,600 | $6,300 |
| 2014 | $444 | $18,500 | $12,200 | $6,300 |
Agents Affiliated with this Home
-
Shane Torres

Seller's Agent in 2020
Shane Torres
RE/MAX
(515) 984-0222
36 in this area
670 Total Sales
-
Alen Agic

Seller Co-Listing Agent in 2020
Alen Agic
RE/MAX
(515) 669-9582
20 in this area
253 Total Sales
-

Buyer's Agent in 2020
Thang Holt
Keller Williams Legacy Group
(612) 453-1500
6 in this area
262 Total Sales
Map
Source: Des Moines Area Association of REALTORS®
MLS Number: 609429
APN: 311-01034800056
- 413 SE 12th St
- 903 S James St
- 913 SE Trail Ridge Rd
- 00 James St
- 713 SE 12th St
- 501 SE 15th St
- 904 SE Little Beaver Dr
- 100 SE 6th St
- 714 SE Dolan Dr
- 600 SE 17th St
- 812 SE 15th St
- 905 SE Meadowlark Dr
- 613 SE 18th St
- 604 SE 18th St
- 913 SE Dolan Dr
- 801 SE 5th St
- 900 SE Woodbine Dr
- 600 SE 2nd St
- 1009 SE 5th St
- 813 SW Cattail Rd
- 301 SE 11th St Unit 805
- 301 SE 11th St Unit 804
- 301 SE 11th St Unit 803
- 301 SE 11th St Unit 801
- 301 SE 11th St Unit 707
- 301 SE 11th St Unit 705
- 301 SE 11th St Unit 704
- 301 SE 11th St Unit 703
- 301 SE 11th St Unit 701
- 301 SE 11th St Unit 1104
- 301 SE 11th St Unit 1103
- 301 SE 11th St Unit 1102
- 301 SE 11th St Unit 1101
- 301 SE 11th St Unit 1004
- 301 SE 11th St Unit 1003
- 301 SE 11th St Unit 1002
- 301 SE 11th St Unit 1001
- 301 SE 11th St Unit 904
- 301 SE 11th St Unit 903
- 301 SE 11th St Unit 901
